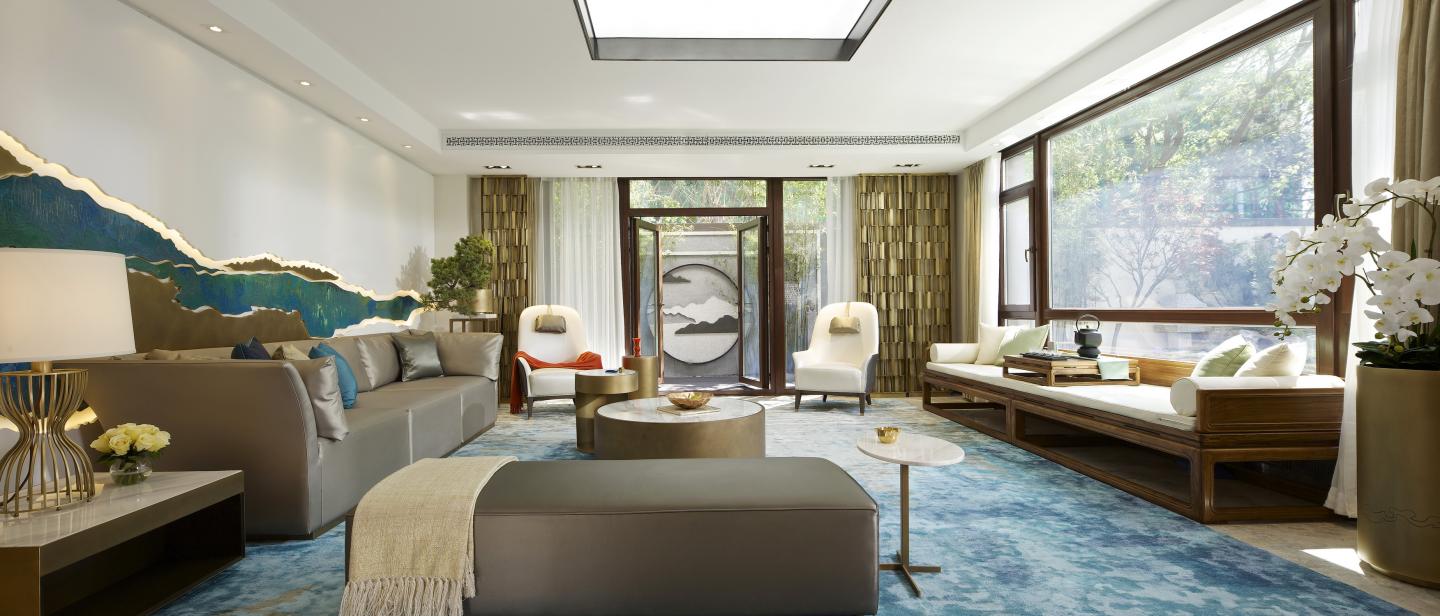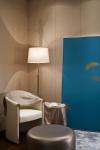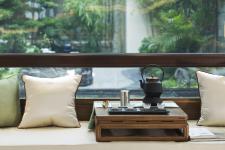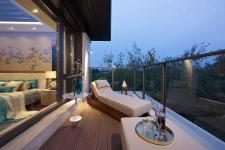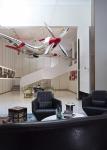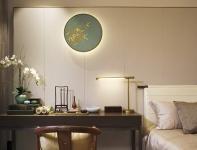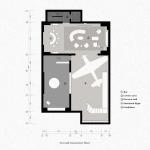Beijing Sunhe central villa area’s The Orient Original locates in Sunhe Village by the Wenyu River. Looking back at history, Yao and Shun, the two leaders of ancient China, had settled in Youzhou. The Wenyu River is a confluence of countless springs, which is called “water of hundreds springs”, also known as “Yu-shui”, meaning “river of the imperial capital”. The Wenyu River Basin belongs to Youzhou and is the district of the “Emperor”, and it is considered as the mother river of Sunhe Village.
The Orient Original, as a noble villa area with a blend of international culture, is a place where you can find the past and the present’s context. In the landscape embracing courtyard Zhuo-qing-yuan’s Showroom, designers of Wuxiang Space Architecture Design Studio linked the Chinese style’s inner elegant with the traditional scholar’s spiritual calmness, elaborately created an oriental spatial conception, highlighted the life of the celebrities, and granted the modern elite a richer life experience.
Oriental Spatial Conception
In modern rational society, Chinese aesthetics has profound implications. The simplicity and serenity, those travel through times with long-standing beauty, are spatial inheritance based on cultural and spiritual connotation.
In the design of the open living room, Wuxiang Space Architecture Design Studio shielded overmuch color, and adopted modern design language to deconstruct the “Mountain of the Emperor” on the main background. The perfect combination of cloisonne and brass, the lush color of the blue and green landscape painting style living room, the ethereal beauty of the wavy mountains, are elegantly interpreting the capital’s mountain of Sunhe, as well as the traditional cultural trends, which reflect the contemporary aristocratic qualities.
The designers refined antique elements, such as 5mm thick brass plate frame, laser cutting brass plate, welding, polishing, brass custom screen with vintage style surface, brass basin, and bonsai stand, blending modern abundance with traditional profoundness, to bring a rich cultural depth to the space and create a warm and elegant living room.
Each space and facade here has its own context, functionality and demonstration, which demonstrates the designer’s comprehension of the traditional elements and the interpretation of the modern needs.
Noble Life of the Scholars
For thousands of years, Chinese scholars have some common characteristics: The proficient learning of poetry, literature, music, calligraphy, and painting, as well as the fastidious taste of tea and wine. The noble life style of the scholars is an integration with the highly aesthetic taste, which could not be patched by simple pieces of furniture.
Nature
The simple space gives people a sense of happiness and self-satisfaction like returning to nature, such as the traditional and welcoming tea table, as well as the Chinese-style furnishings with lush branches. The poetry of living has become a beautiful and engaging landscape.
The ecological concept of natural integration and harmony demonstrates the exquisite layout and shifting sceneries, while creating the most suitable lifestyle in the temperament space without losing the traditional charm.
Temperament
The overall master bedroom design presents a visual appearance of elegance and cleanliness. The brown walnut finish, blending with rose gold stainless steel in details, is elegant, introverted and refreshing. Chinese-style parquet cabinets and natural cloud pattern carpets, are rendered by subtle touches of traditional culture. It is inadvertently in spiritual harmony with the ancient scholars when cultivating sentiment.
Shining through the white gauze, the abundant natural light brings a quiet and peaceful atmosphere to the space, while the natural charm is quietly unfolded by Chinese-style screen, along with painting of flowers and birds which are not assuming or exaggerated, but show the luxury from simplicity.
The extraction of the peacock feather elements “King of the Birds”, is suitable for aristocratic identity. The elegant golden color artistic pattern with gold foil and kingfisher’s feather reflects the gentleman's temperament while outlining the hostess's aesthetic and graceful lifestyle.
The bamboo leaf theme screen in the senior bedroom combines elegant gray silk wall covering and brass edge with the copper bamboo table lamp, creating a simple and clean space for peaceful mind, to enjoy the serenity and joy of life, while looking for the most authentic leisurely state of life in daily life.
Attitude
The delicate and gentle furnishing demonstrates the noble’s discreet and hermit-like attitude towards life, while expressing their spiritual freedom and honorable social life.
Creation of the Aviation Theme
"The most important value of culture is to spread the original common memories beyond times. And the aim of design is not only to create a space, but also a place where life takes place and spiritual culture is carried. ” The designer installed P-51 Mustang fighter in the basement, where is the soul of the villa, and demonstrated the aviation culture in the whole space around the plane.
The contemporary seating area furniture uses Boeing 737 engine fairing as the bar design inspiration, to create a dynamic and luxury rhyme. All design elements reveal the beauty of aviation art, such as the long dining table with wing, PT-17 trainer model R670 engine wall decoration, and the decorative painting with World War II style in the concave, with material that simulates the real plane and detail processing rivets.
Here, along with the spaces, the infinitely broad art world is brought to the visitors in a clear, elegant and fearless aesthetic attitude, with the most intuitive sense of sight and experience.
Revealing the subtlety in detail, while exhibiting the aura with subtlety, the designer made artistic treatments on the white lacquered board, brass and other materials, using a few color blocks to present the artistic interpretation of the nautical map, while showing the charm of times.
This place can be a spiritual territory for the leaders of the times, with enough space, enough daylighting, and enough comfort, that can accommodate any tiny savor or big dream, celebrate cultural ingenuity and subtle beauty, as a metaphor of the celebrities’ noble life.
2016
2016
Area: 650 ㎡
Design Year: April 2016
Construction Year: August 2016
Design Firm: Wuxiang Space Architecture Design Studio
Chief Architect: WANG Yong
Design Team: ZHU Chen-xu, ZHANG Gui-ying, TAN Wei
Client: Beijing Zhaotai Real Estate Development Co.,Ltd.
Promotion Team: CUI Brand
Photographs: Beijing Fujue Photo
