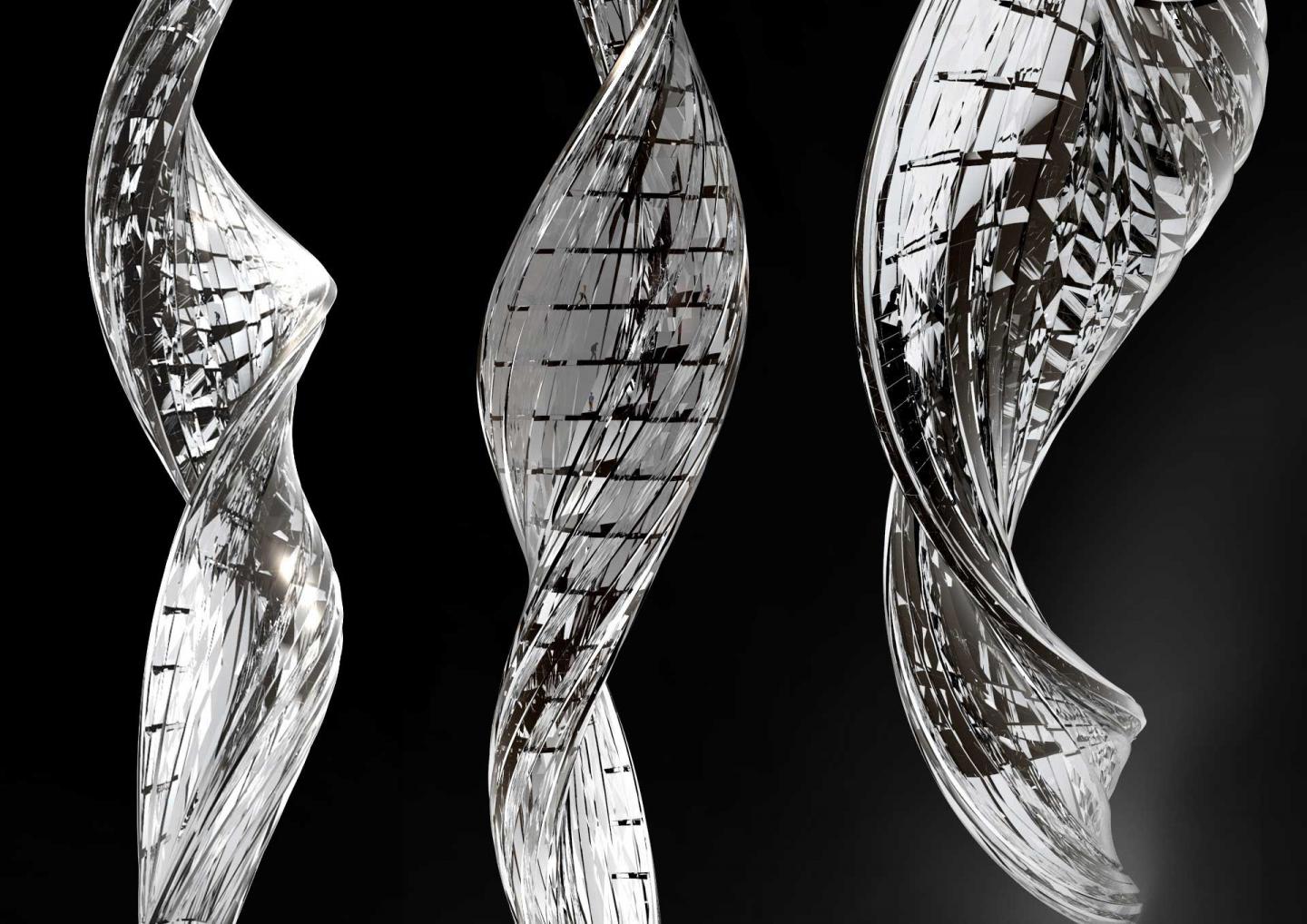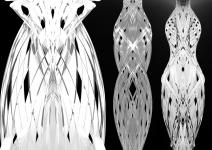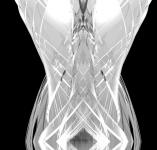The goal is to design an interesting new vertical system of variables, where a change in an element informs the rest of the system on how to adapt.
This glass vertical parametrical-designed tower is a new emergent field of research focuses on bio-inspired material systems and computer-aided fabrication processes, allowing us to experiment with new ways of production and novel design approaches.
Thus, linked to a more responsive architecture and nature, highlights a conscious observation of biological processes into distinct and valuable design methodologies for architectural and geometrical explorations in vertical growth.
It offers an innovative way of connection between the enormous advantages of living systems with architecture to produce a true genuine and sustainable environmental design. A vertical twisted structure that can inspire traditional methods of construction and materials, hence a building is not anymore a structure which only hosts human beings but should also promote the interaction of many engineering aplications.
is able to display different types of geometrical patterns and it exhibits a complex morphological adaptation. As part of this research, it is important to highlight this significant quality for its development since its natural patterns are one of the main properties that contribute to this project. The tower will try to cover minimum solar area as possible when foraging and with each stage of its growth it will display a different pattern..
2019
0000
The project include the following design techniques: protection from or prevention of heat gains encompasses all the design techniques that minimizes the impact of solar heat gains through the building’s envelope and of internal heat gains that is generated inside the building due occupancy and equipment.
Moreover , it focuses on microclimate and site design - By taking into account the local climate and the site context, specific cooling strategies can be selected to apply which are the most appropriate for preventing overheating through the envelope of the building. The microclimate can play a huge role in determining the most favourable building location by analysing the combined availability of sun and wind. The bioclimatic chart, the solar diagram and the wind rose are relevant analysis tools in the application of this technique.
This project is made and designed by architect Ines J. Pedras.
She is the founder of GemStones Architecture. Credit Pics by www.gemstones-architecture.com







