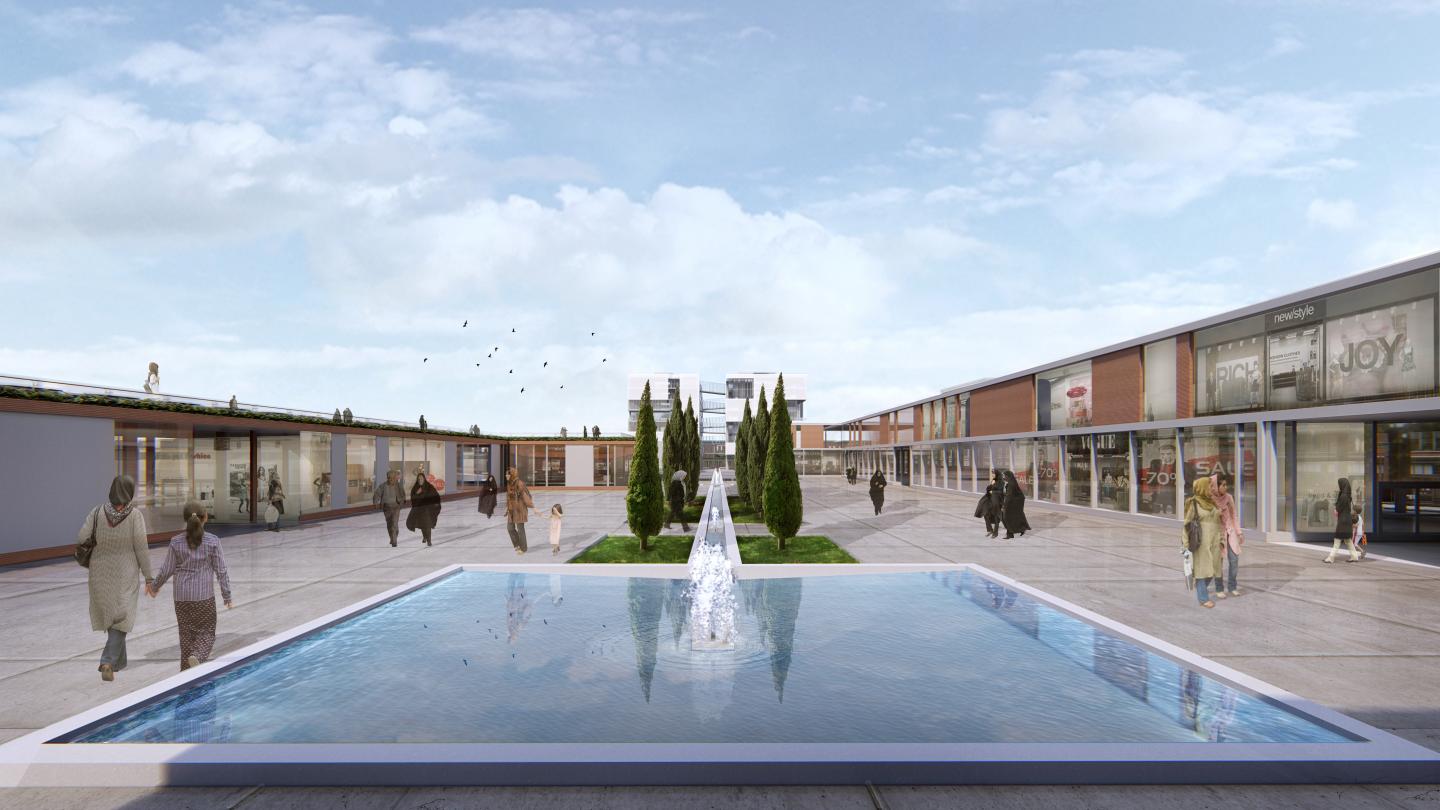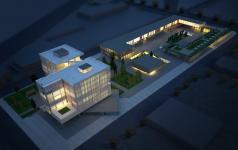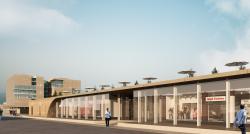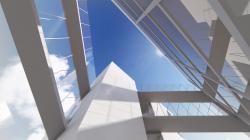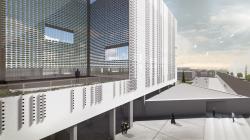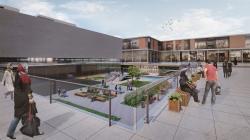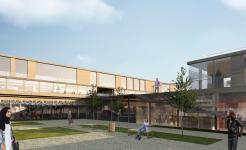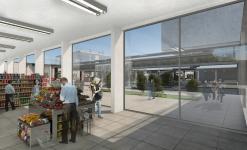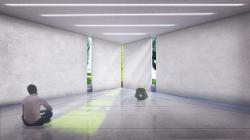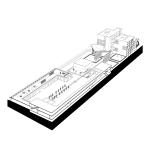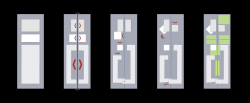In the design of the multi-functional set in Alvand city, we were faced with the challenge of many complications of various functions.
Although the title of the complex was referred to the bazaar with 15,000 sqm, but the maximum space area required in the proposed physical program was for an office building with an area of at least 17,500 square meters. There were other sectors such as reception department, sports complex and parking lot with capacity of 300 cars and other services added to this multi-functional complex. The rest of the space area was supposed to become a urban green space and open for public. So the right answer to this problem was to reduce the occupancy levels and vertically growth of office building and giving the rest of the ground to the public.
A very important feature of Iranian architecture is the process from detail to totality and vice versa. Exactly like a fragmented regularity and order. Also the design and introversion of historical bazaar in Iran was a great inspiration for us in designing the commercial sector. So by creating a central axis and designing the green space in the order of Persian Garden, we created a symmetry in the whole of the complex, which, by moving the buildings to the depth of vision, could also be achieved by using proportions in the facade.
By creating a sunken courtyard at the center of the complex we brought all the functions together in this point like a knot, working together at the same time.
2016
0000
Architect in charge: Alireza Karimi Kolor
Design partner: Issa Zokaei
Phase One and Modeling: Parham Adibbour
Modeling and Rendering: Hanie Aleyasin
