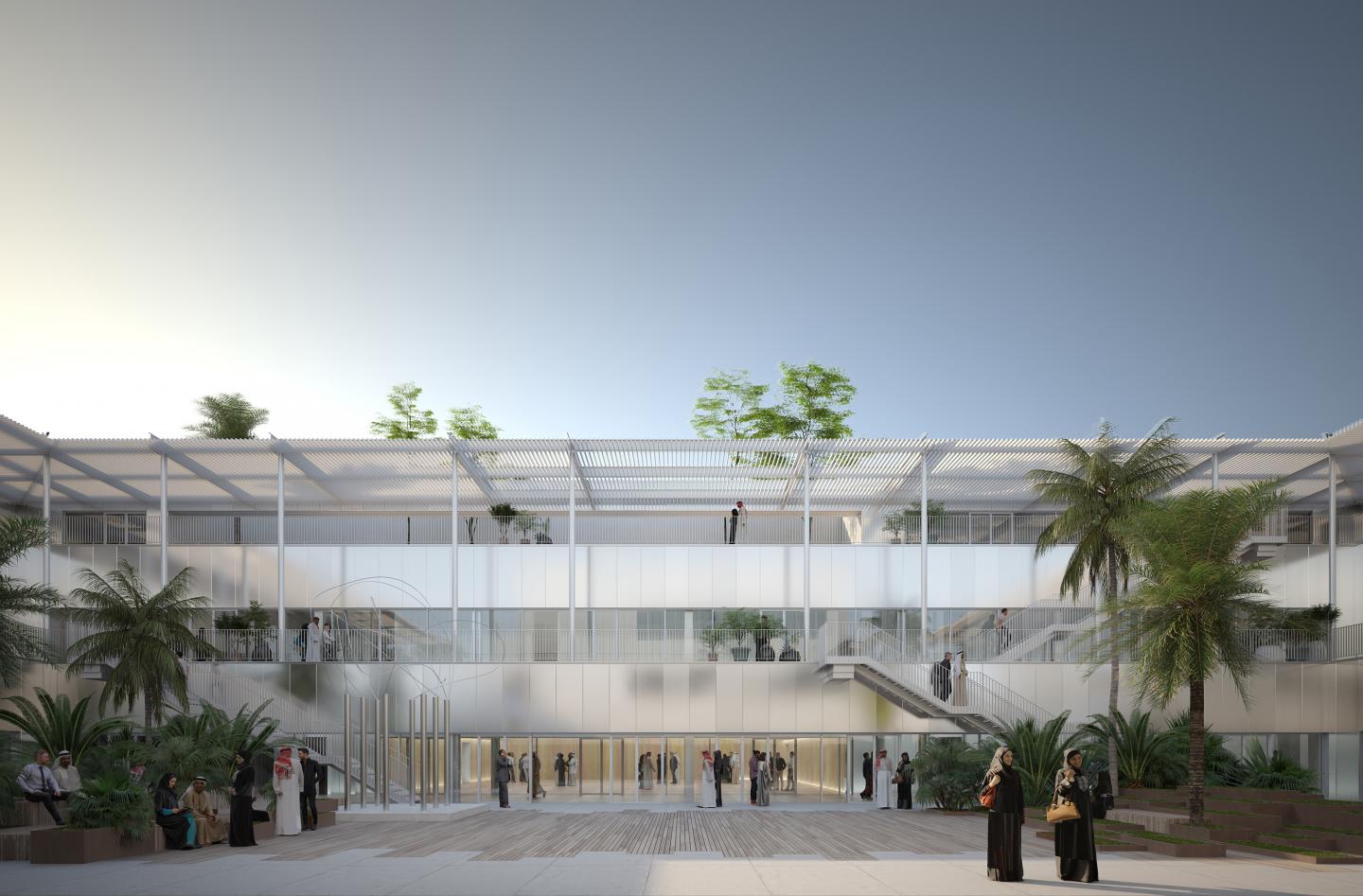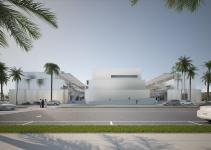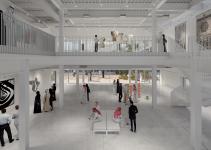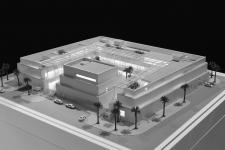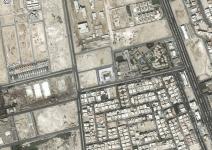Hayy: Creative Hub is a mixed-use arts centre in Jeddah, a first-of-its-kind in Saudi Arabia that encourages the broader public to interact with art, music, film, architecture, and local innovation.
Fundamental to the project is the main central courtyard, which acts as the driver of the architecture and the programmatic heart of the community. On the building’s upper levels, the courtyard is surrounded by shaded, staggered terraces that serve as extensions of the courtyard, and allow it to be conceived as a spatial whole that connects every level of the project. On the ground floor, the courtyard is enhanced by seating amongst natural vegetation and greenery. With its strategic placement in the programmatic arrangement, the courtyard acts as the catalyst for the other features of the architecture with continuous, fluid circulation. The courtyard's centralized positioning within the plan provides direct connections to other services: art exhibition spaces, media offices, comedy club, theatre, library, artist studios, restaurant, commercial art vendors, entrepreneurial spaces, and multi-use spaces.
The staggering of the architecture’s volumes relates sensitively to its neighbourhood, limiting its visual impact upon the surroundings and reducing its monumentality. The space in-between the volumes acts as a continuation of the exterior street running adjacent to the architecture, creating a circulation connection between the interior of the building, the central courtyard, and the community. Further, the building is specifically designed to the climate of Middle Eastern cities. By using material transparencies in the spaces adjacent to the central courtyard, and skylights where possible, the architecture maximizes its opportunities for natural lighting, while maintaining a careful eye to sunpaths and temperature gain. By limiting the openings on the exterior façades, the building's introversion gives sensitive consideration to the privacy of neighbouring buildings. Further, the building's front elevation is designed to be a “blank canvas”, not just a blank façade, on which art can be projected and displayed to the neighbouring community.
Notable to the project is the originality of a "mixed-use" creative program within Saudi Arabia. While the concept of a single community building hosting many creative disciplines is common elsewhere, no such thing had existed in Saudi Arabia. And although Saudi Arabia has many museums, the program for various art-related disciplines (art, music, sculpture, theatre, etc.) is typically dispersed in different areas of the city, not mixed together in one building. Thus, as a mixed-use, creative incubator for Jeddah's local talent, Hayy: Creative Hub truly is the first of its kind.
2016
0000
Site area: 7,700 sqm
Built-up Area: 16,200 sqm
Structure: BF+G+2F, Steel
Wael Al Awar (Founding partner, Principal)
Kenichi Teramoto (Partner, Principal)
