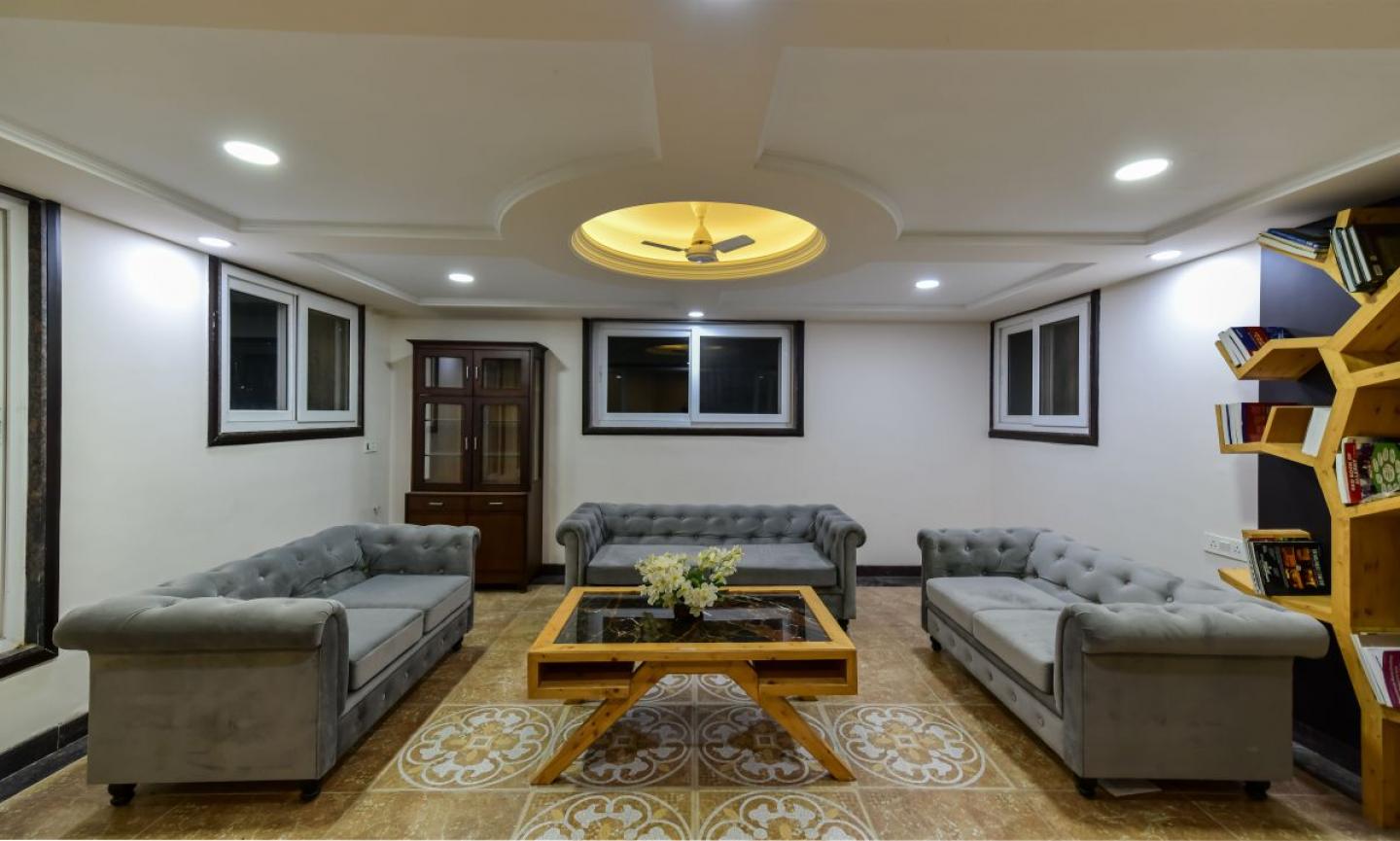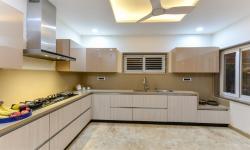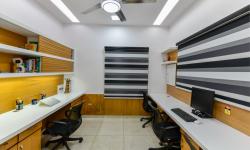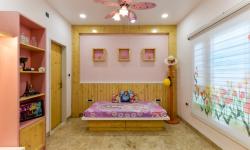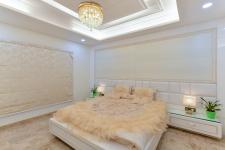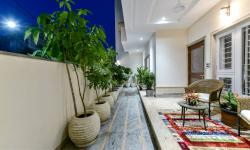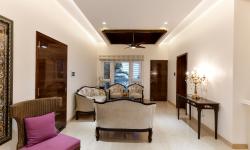This house has a classical style of facade. With contemporary style of interiors. It also have spaces with classical decor. We have used a lot of colour options in lot places like walls Furniture rugs etc.
2017
2018
Making at easy to maintain lot of Italian marble is being used on the facade and outer walls. Double height dinning hall is the most beautiful part of the house. It has a huge window which allows the nature to virtually enter the house. With lot of fresh air and blue sky line this is the most interesting places in the house.
A huge chaildler add a placial feel to the space. The holy text grom the Quran Sharif is used on the walls of staircase makes it blissful. The site outs on the above floors make it more trendy and enjoyable during stains.
The terrace garden on the roof top is a wonderful place for religious and friendly parties. The house is a blend of various materials and textures for different zones and different users.
Principal Architect - Ar. Kamalroop Singh, Ar. Pooja, Ar. Manisha
Photo Credit - Sameer Chawada
Civil Contractor Name - Mr. Sajeed Khan
Landscape Consultant - Mrs. Magoon
