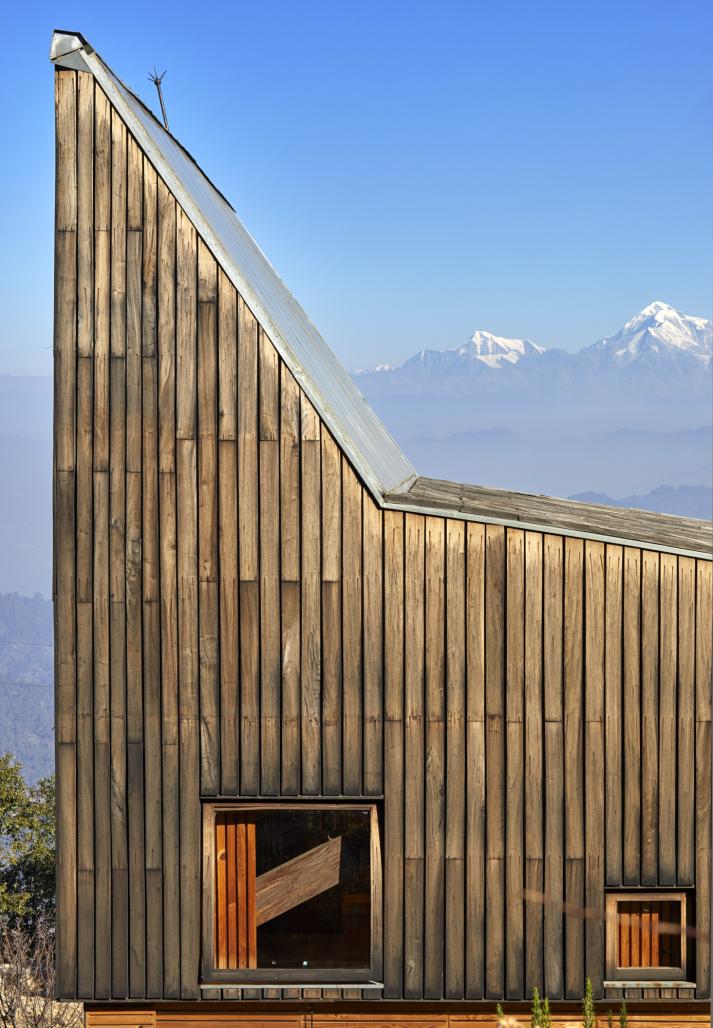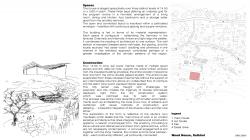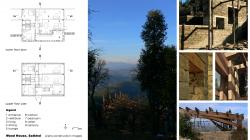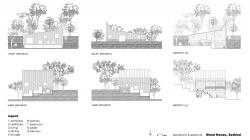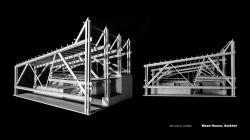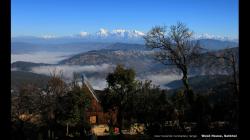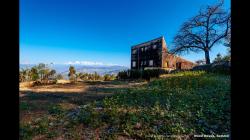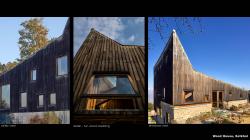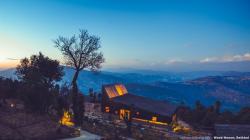Along with the economical boom in the Indian economy, cities are experiencing today under immense pressure by ever-increasing population, a congestion of urban fabric. Burgeoning weekend retreats located in pristine and fragile habitats, are gaining popularity among the affluent segment of the society.
However the Wood house is more than the sense of luxury of space, it is homage to the client’s Himalayan origin and expresses their bond with mountains – an association they cherished since their childhood.
Settled in the sleepy little village of Satkol (district Nainital) at 2000 mts above sea level and built as a holiday house for self-use, the design of this house emerges more as an additional element of the landscape, rather than a built form or a surrogate for visual consumption of nature’s bounties.
It was justifiably re-allocated to a lower terrace, clear of tree line, from a former obstructive location chosen by the clients and his engineer/contractor earlier along an existing trail.
The house is staged episodically over three distinct levels of 14.50 m x 3.60 m each. These three bays defining an underlay grid for the program evolve in a hermetic arrangement of a living room, dining and kitchen, four bedrooms and a storage cellar apart from the ancillary services.
The open and connected layout is inscribed within a perforated envelope – indented with continuous glazing and square windows. The building is led in terms of its material representation. Each space is contiguous – celebrating the harmony in the textures. Externally and internally, timber and light reign the palette. It condenses the reading of architecture to one surface. The wall section of exposed dressed stone wall-base, the glazing, and the locally sourced “red cedar wood” cladding and pinewood in the interiors in this enfolded approach contributes perhaps of a greater investigation of the climatic patterns of this region.
Four 14.50 m long ‘sal wood’ frames made of multiple glued planks and thin steel tie rods, support the entire timber covered roof, the insulated building envelope, the entire wooden mezzanine floor and form the iconic double glazed skylight. The entire house suspended from these colossal truss frames without the support of any intermediate columns allows an undisturbed flow of contours into the silent ‘pine wood‘ paneled interior spaces.
2010
2013
Site area - 3 acres (130700 sqft)
Total built up area - 2550 sqft
Project Cost - $ 98,460
Client - Lokesh Lohani
Structural engineering - Mithran Structures Private Limited
Site supervision - Mukesh Kumar
Materials:
Foundation and Plinth - Yellow stone
Structure - Glued timber made of Sal wood (shorea rubsta)
External Cladding - Red Cedar
Insulation - Extended polystyrene
Internal Cladding - Pine wood
Roof - GI Sheet and red cedar slats
Flashing and Gutter - GI sheet
Bathroom Flooring - Vitrified clay tiles
General Flooring - Pine wood planks
Windows and Doors - Red Cedar frames and shutters with DGU (insulated glass)
Skylight - Aluminum + DGU (insulated glass)
Hardware - Hettich/ Hafele
Lighting - LED and CFLs
Wakhloo, Mrinalini Ghadiok, Vinay Saxena, Sanjay Devrani, Mukesh Kumar
