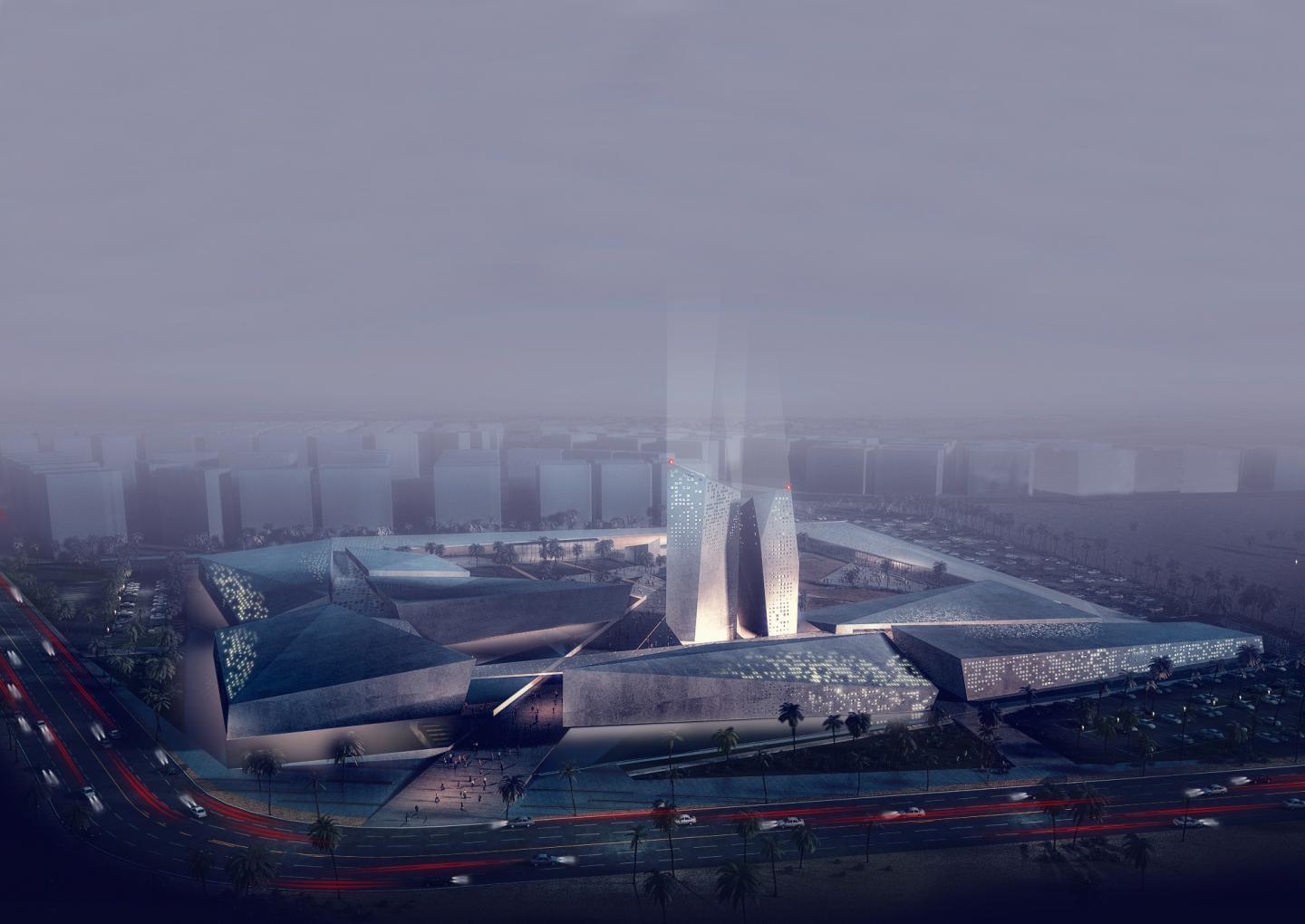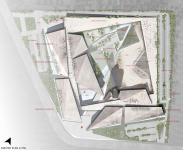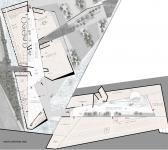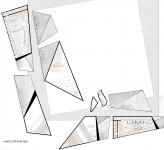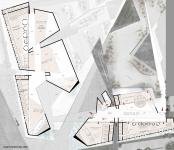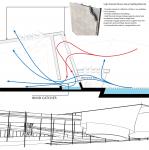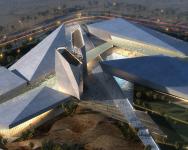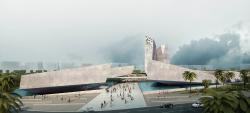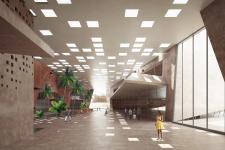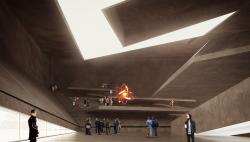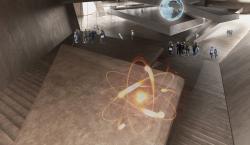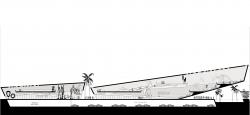Science City aims to generate 21st century’s science museum by honoring ‘knowledge’. To accomplish, this project emphasizes on (1) the production of knowledge and (2) the significant impact of scientific knowledge in ancient Egypt. The production, which is an infinite continuity of Science production, includes the acts of ‘researching’, ‘displaying’ (exhibition) and ‘discussing’ (conference center).
Progress of knowledge [continuity] and production of knowledge [circle] notions inspired the concept, which was realized in the project as ‘the Loop [Edged Circle]’. Spatial response to the loop idea is an enclosed alley, which functions as the core and the heart of the project. To create and initiate the continuity of the production, all of the departments were attached and therefore intersected with the alley.
Due to the site being surrounded mostly with residential compounds, and unrelated from rest of the city’s central spine, the project turned in upon itself with the proposed alley only to create alternative public spaces to the city’s inhabitants.
While alley is located more or less at the center of the site –north part-, departments are placed from east to west at the south part of the site to be the face of the Science City (instead of Science Park) from the highway and the roads surrounding the site. The alley’s form is an exact square that addresses pyramids’ footprints, which are the most important architectural artifacts of the ancient Egypt. By referring to the pyramids square shaped footprint, we honored the great architectural mystery and used it as a mediator between the past, present and the future. Its form is originated from two different sized squares, which were placed within the other. The squares are oriented towards different directions -outer square is aligned with the city’s layout- to generate diversifying spaces and perspectives.
While framing the Science Park –the open-air exhibition-, the alley’s closed circuit like form, functions as a core for the departments -research, exhibition (display) and conference center (discuss)- that were attached to it. Each department attached to the alley defines their own semi-public space on their individual area. This gives flexibility for the future extensions or changes. Separating the facilities gives an opportunity to create narrow alleys -in between spaces- among the buildings. These narrow open-air paths function as a shaded pedestrian way for public to access to Science Park from the internal road to alley and alley to the Science Park. Thus makes the alley an integrative component of the project.
The alley interrelates all departments to provide a quality space that is easily accessible for visitors/employees to explore and experiment each facility. Departments are directly connected to the others with mediator space -core / alley- that acts like an in-between public space. By being attached to the alley each department can interact with the Science Park directly or indirectly.
Each department attached separately to the alley is originated from a rectangular solid, which were scaled upon the programmatic capacity. Subsequently, each node on the edge of the mass is stretched -in n-dimensional- due to the functional requirements. Thus makes individual departments unique and therefore flexible. It is important to note that even though departments attached to alley separately, the final project will act and perceived as a unity with its conceptualize design pattern.
Due to its overlapping functions the whole SC will host interactive events and spaces rather than isolated ones. These interactive spaces can motivate the users –visitors/employees- in terms of productivity -knowledge and science-.
The project’s design is emphasized on increasing the movement of users in the whole campus by creating interactive and dynamic spaces within a linear continuity of a central plan scheme. Apart from the masses attached to the alley on the south and west facades, public spaces like workshop, restaurant/cafes is placed under the alley’s shelter. Providing the continuity of public spaces, an interactive environment is originated in the periphery. Thus reinforced the centers attraction and intensified movements of the visitors in the alley, which is efficient and alive.
In other words, the project tries to generate a ‘continuity’ concept by referring some elements of the ancient Egypt’s artifacts and culture via; (1) pyramid analogy as the project re-produces the pyramid that contains the knowledge and the production of knowledge in itself (2) pyramid’s footprint as an imprint on the formation of the alley, (3) Nile River’s analogy as the alley’s and the leaks cultivating their environs, (4) Ancient Egypt’s tri-partite seasonal circle (akhet; Inundation, Peret; Growth, Shemu; Harvest) as the project re-presents Nile’s annual circle by its production of knowledge concept (research, exhibition and discussion).
2016
0000
Sustainable Approaches
Egypt’s -particularly The 6th October City’s- environmental conditions -primarily the wind and sunlight- were the essential aspects that affected the formation of Science City. To avoid heat and direct sunlight, project’s main components alley and the masses are turned upon itself. Masses are designed inward-oriented towards to the alley. By being enclosed from the outer environment together with it’s open, semi-open and closed spaces, alley’s shelter functions as an integral circulation in the whole site. Thus, creates a continuous shaded pedestrian way that is protected from direct sunlight’s and winds negative effects.
To avoid direct wind from the north, Science Park is located in two different levels, which are both lower than the alley’s shelter and the natural grade.
Departments formed as block masses, are closed to the outer impacts with their almost blind facades –while the inner facades facing the alley were designed with wide glass surfaces- made with stone. To avoid and control sunlight, small square shaped openings were designed using computational methods according to the sun’s positions and functional requirements. Addition to that, masses roofs are designed inclined -escalating to the alley-, faulted and partial due to avoid big surfaces that soaks in the heat of direct sunlight and divert the winds direction.
Being the continuous integral component, alley is connected to all facilities in the project. Therefore, it should be designed as the main green component of the complex. To accomplish, projects proposal’s are: (1) Shelter’s Perforated Surface to divert the wind’s direction and use it in our favor, (2) Fragmental Form of the Masses to create narrow passageways that we can control the airflow and direct the wind towards, design inclined surfaces towards the facing masses to use (3) Wind-catcher tradition to naturally ventilate and cool the complex by directing the wind towards to the water surfaces, which are installed on the floor of the alley. In a metaphoric point of view, alley and its water surfaces cultivates the entire complex like Nile River’s impacts to its environs -which resulted in being one of the most important aspects of Egypt’s culture that can also be seen in ancient Egypt’s seasonings-.
Gökhan Aksoy
Melike Soyal
Erald Varaku
Zeynep Seyhan
Bengisu Ertürkmen
