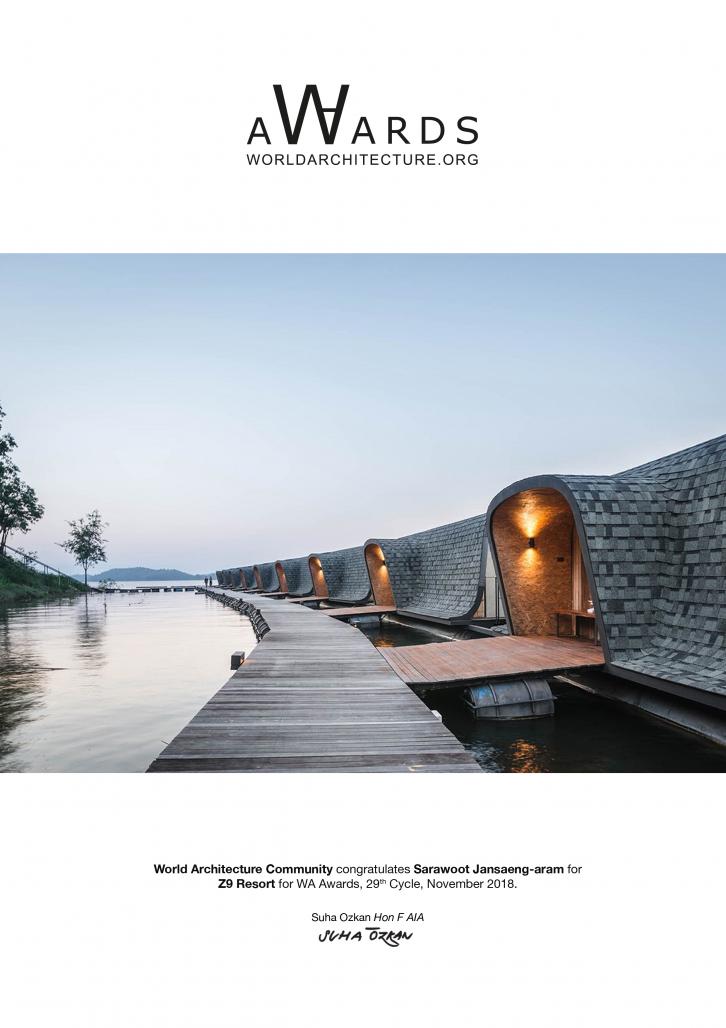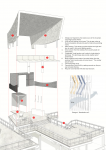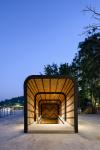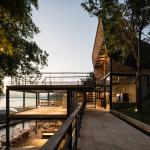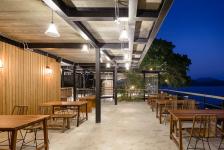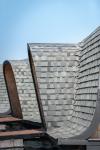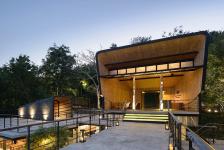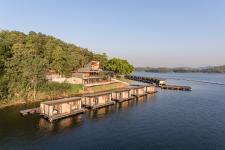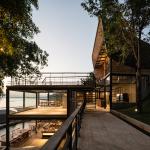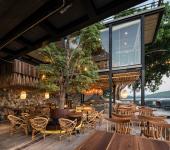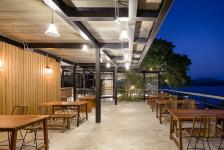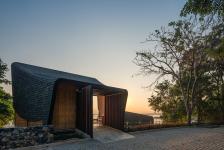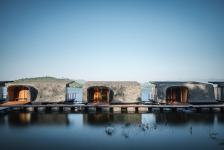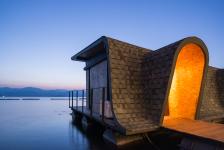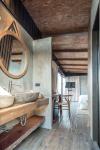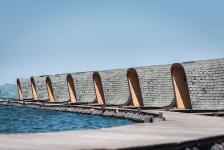Dersyn Studio major values in design arise from 2 words “design + synchronization” which demonstrated in the design outcomes of our office. Detail design are key methodologies which used to deliver our main values and also play an important role in any project done by Dersyn Studio, especially in space and area design. Z9 Resort, one of our famous project, could be the appropriate example for our major values implementation and also show the relationship between construction details and architectural space.
What should be considered as the main actor in resort designing? Resort buildings themselves or natural context, in term of their surroundings? The building might be considered as the main actor of resort designing based upon most designer opinion. However Dersyn Studio strongly believes that the natural context should play the most important role in resort designing and resort buildings should be just a supporting actors. The relationship between natural contexts and resort buildings, based on Dersyn’s point of view, is like the relationship of the most famous painting (natural contexts) and its frame (resort building). Similarly, good detail design as well as good planning will frame nice and live able architectural space like the common area at Z9 Resort. Due to the shading from existing big tree, guess from any age can use this area and spend their times together. The elderly can enjoy their “Tai Chi” while their descendant can enjoy reading and running at this common area. These activities are also the real meaning of live able architectural space.
According to the existing site contexts of Z9 Resort which are lake-side and hill-side area, “architectural of the mountain hug” will be used as the key concept of the holistic resort designing as well as its space planning.
The mountain, as one of the main existing contexts, its visual form has simplified to be just simple curve. This also the main criteria for material selections and construction techniques such as the shingle roof due to its properties. Resort’s guess can easily see this simple curve from the outer surface of most of the Z9’s building. This simple curve also creates the main form and space of each building from the lobby to the private floating units.
The lobby, as the very first arrival area of resort’s guess, plays the important role in demonstrating the relationship of “the most famous painting and its frame” in many ways. The walk-way inside the lobby area, the lighting design and installation details work together and create the “catwalk” like atmosphere. The planning design, the physical shape of the lobby and its construction details in conjunction with lake side scenic also work together and create “stage show” like atmosphere. When resort’s guess walkthrough the walkway of the lobby and reach the end of the walkway, they will see the stunning view of the gorgeous lake with some mountain as the background. Dersyn Studio uses cantilever steel construction technique to create the “stage show” at the very end of the walkway. This construction technique also creates “eye-catching” shape when look from outside the lobby. Many resort’s guess claim the overall architectural space and natural scenic at the lobby are their rewards and recharge their spirit from long distance car travelling ,and perhaps, their busy life during the workday. In Dersyn’s point of view, the lakeside scenic which can be seen from the lobby view point is like an artwork which consists of 4 elements which are architecture, water, mountain and sky.
According to our major core values “design + synchronization”, sometimes Dersyn Studio team members went to the site and stay there for several days. In order to synchronize many information, in particular the sense of place, the trip often occurred before design concept arise. Since Z9 Resort has to designed and built on the slope topography which also has the existing Thai’s country style old wood resort, so the overall construction details, master planning and resort’s orientation should be based on these conditions. This way of approach is the synchronization of information to create architectural design which strongly influenced by the sense of place. As a result, lobby and its terrace have designed and built at the best place for enjoying sun-rise and sun-set scenic. Each area of Z9 Resort have designed and built based on the existing slope, existing footing of the old resort and existing trees as much as possible. These mean very few site conditions has to adjust. Moreover, natural view of each particular area will not be blocked by the others due to good master planning. These might be the reason why, Z9’s famous private floating units built on the lower lake-side area while the lobby and common space built on the higher hill-side area. This allows the stunning lake-side scenic can be easily seen from any part within the resort.
At Z9, sustainable architecture design approach based on “3R” concept (reduce, reuse and recycle) applied through construction techniques and material selections. The Light-weight structure such as steel structure was used to build this resort Steel structure promotes eco-friendly outcome in many ways for instance the wider span which means less on-ground touching and can be adjusted to suit with the existing footing, faster and cleaner construction in comparison with concrete structure. Although guess can see the concrete structure in some part of the resort for example concrete roof deck. However this concrete roof deck built by casting some concrete on the pre-cast concrete flooring. This means construction time can be reduced and less cement water wasted into the soil. The cement water is one of the main reason why the existing trees died in most construction sites. Meanwhile these ways of approach also creates as less environmental footprint as possible.
Material selections and construction details which based on the understanding of natural “on-water” condition has clearly shown in the private floating units. Light-weight and non-rigid materials such as local bamboo, old wood from the existing resort, OSB, shingle roof and vinyl flooring. Their non-rigid properties allow some self-adjustment due to the water current of the “on-water” condition. Local material usage also reduce CO2 from the long-distance transportation also promote the sense of place to resort’s guess.
Z9 Resort, from wherever guess look into it, both inside-out and outside-in, show architectural space that merged into the natural context and also define itself as one minority part of existing natural contexts. This relationship may refer to the relation of famous painting and its frame. Meanwhile, architecture should be a process to describe the real meaning of the sense of place to its users. This approach of architectural designing also demonstrate, “design + synchronization”, the core value of Dersyn Studio.
General Info:
Location: Kanchanaburi, Thailand
Function : Eco-luxury resort
Completion Date: 2017/12/25
Gloss Built Area: 3,100 m2
Bldg Scale: 3 story lobby, 1 story private floating units
Structure: Steel structure on the existing footing. Exposed reinforced concrete.
Major materials: shingle roof, recycled existing wood, local bamboo, steel, OSB
Door & Window: Aluminum frame and glass
Client: Chatchai Chatudomkul
Photograph: Beer Singnoi, Jagkree Phetphosree
2016
2017
Steel structure on the existing footing. Double-skin architectural outer surface construction. Thai artisan's bamboo basketwork construction techniques.
Sarawoot Jansaeng-aram (Principal Architect)
Chanita Wannamass
Kunakorn Buathong
Nuttawoot Mutchima
Suchin Thongmorn
Tawee Natrakulwisut
Thitipong Fuangfung
Wasawat Maneeon
Z9 Resort by Sarawoot Jansaeng-aram in Thailand won the WA Award Cycle 29. Please find below the WA Award poster for this project.
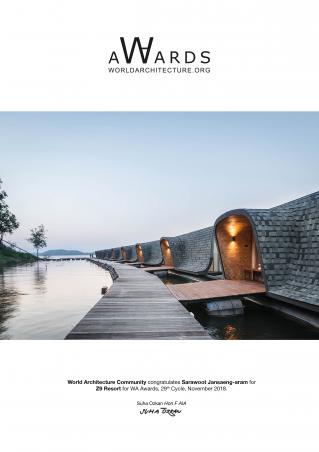
Downloaded 360 times.
Favorited 1 times

