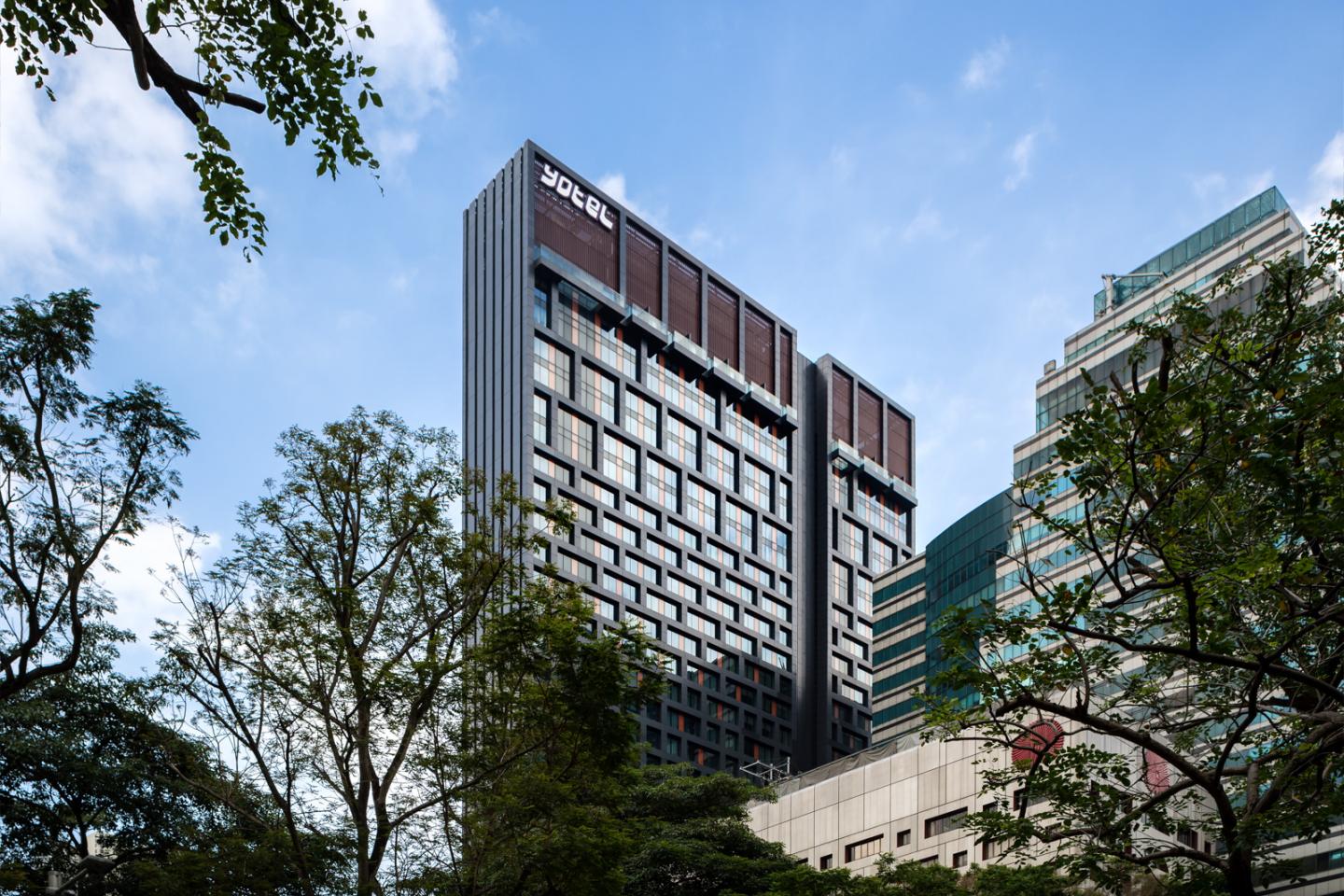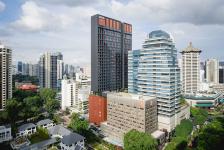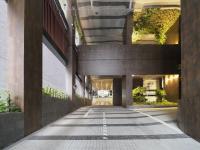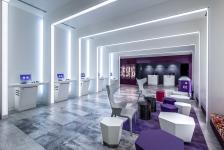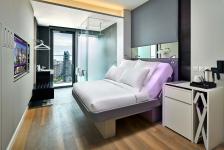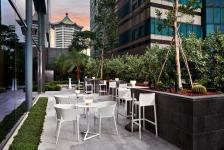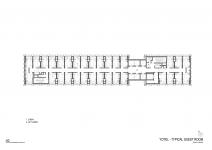Yotel Singapore is the brand’s first micro-hotel in Asia. The architect’s creative interpretation of the brief reinforces the brand’s innovative approach. Rising out of a discreet site within Singapore’s famous Orchard Road shopping district, the slim 30-storey tower was crafted to stand out with its striking textured glass and aluminium façade juxtaposed on an animated podium. Key to the success of the development is the designer’s interpretation of distinct affordable luxury, inspired by first-class airline travel, imbuing a high level of quality and comfort with curated high-tech services despite limited space.
Challengingly, the site lacks a formal street frontage and is flanked by buildings with levels ranging from 6 to 21 storeys on all four sides. Despite the overlooking issues from neighbouring buildings, its location just off the centre of Orchard Road made it highly desirable as a hotel site.
The overall hotel block stands at 139m and includes a 7-storey car park podium, public areas on the 10th storey and an F&B pedestrian linkway at ground level that strategically connects Orchard Road to Claymore Hill.
A lofty elevated arrival deck was designed with mirror finished ceilings to create the illusion of grandness despite the compact site. A seamless pedestrian linkway connects to Orchard Road, strategically lined with new F&B offerings. The distinct façade pattern is further expressed in the pavement pattern as well as the trellis of this linkway facilitating pedestrian flow and strengthening the new hotel presence.
Working with a typical guest cabin size of 12.5sqm - a first in Singapore - we creatively configured the layout to maximise the volumetric height of the rooms. This results in guests being greeted with a generous volume of space, bestowing a sense of luxury and comfort. This also addresses the limited views from the confined site by emphasising on the spatial and material comfort of inward-facing rooms.
The design of Yotel puts long-term sustainability as a key consideration. At concept stage, discussions with green building specialists established optimum sustainable performance goals integral to the hotel’s requirements.The project was awarded a BCA Green Mark Gold rating for its environmental features. To achieve energy efficiency, the building envelope was studied and developed to reduce heat gain; efficient systems including air-conditioning, mechanical ventilation, lighting, hot-water and vertical transportation were carefully reviewed before implementation. Certified building materials were selected for their positive effects on indoor air quality and the environment.
2013
2017
