Community Center, Savyon
The main goal of the project was to use the Community Center as an opportunity to create a Place that will be a center Landmark for Savyon. A place that does not define one Space, one Building, one Environment, rather it gathers different environments in one area. Among the social goals that we aimed to achieve was to connect the existing buildings - the School, the Scout`s Building, and the Sports Buildings with the new buildings comprehending a Theatre, a Community Center and a new Sports` Section. By this we offer a variety of activities for different social groups. And in the center is the Plaza - a social gathering place through which all the axes to all the buildings pass.
Based on these social planning goals, physical goals were defined: a simple Linear Plan for easy orientation; Transparency for visual contact inside and out; Dynamism allowing different types of activity to take place at the same time; Intimacy - creating small spaces protected from the street encouraging quiet encounters.
In partnership with Arch. Tali Hatuka.
2002
Favorited 1 times

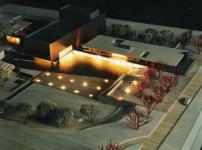
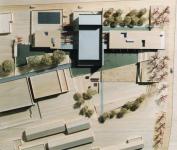
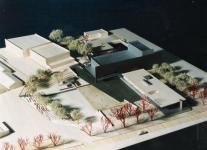
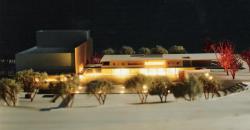
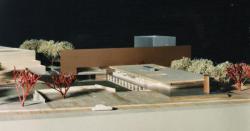
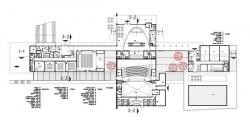
.jpg)

