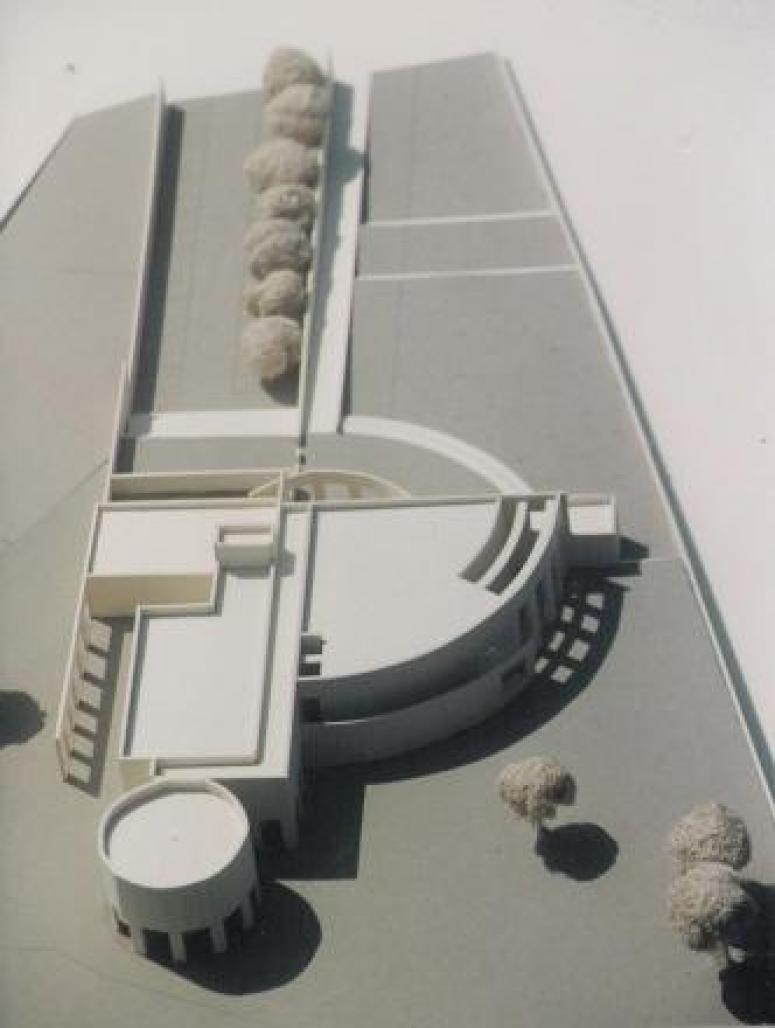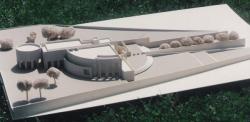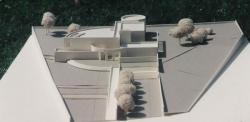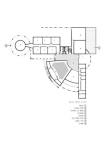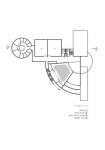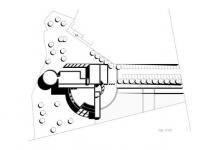The Community Center of Maboim, Merhavim
The Community Center of Maboim was planned to be built in the area of Merhavim in the Negev for a population of 7,000 inhabitants from the whole area. The Regional Council of Merhavim promotes many cultural activities and for this a physical surrounding for them was necessary.
The proposed Community Center was planned to serve a wide range of ages and people: with a Day-Care Center for infants and a full range of activities for local youth and inhabitants in Art & Crafts, Music and Sports.
At the heart of the building is the Multi-purpose Hall, a place for communal meetings, festivities and performances.
The building is detached from the road so from the distance it can be appreciated at a long range view. Thanks to a ramp and stairs the visitor can ascent towards it softly.
The Design Language is of a contrast between "Translucent" elements to "Monolithic" ones. The "Lacelike" or "Translucent" elements are the colonnades in several versions: Round, Straight, Tall and Short.
The Landscape emphasizes the basic geometrical forms by using Terraces echoing the rounded and straight shapes of the building.
Job Architect: Tali Hatuka
1996
