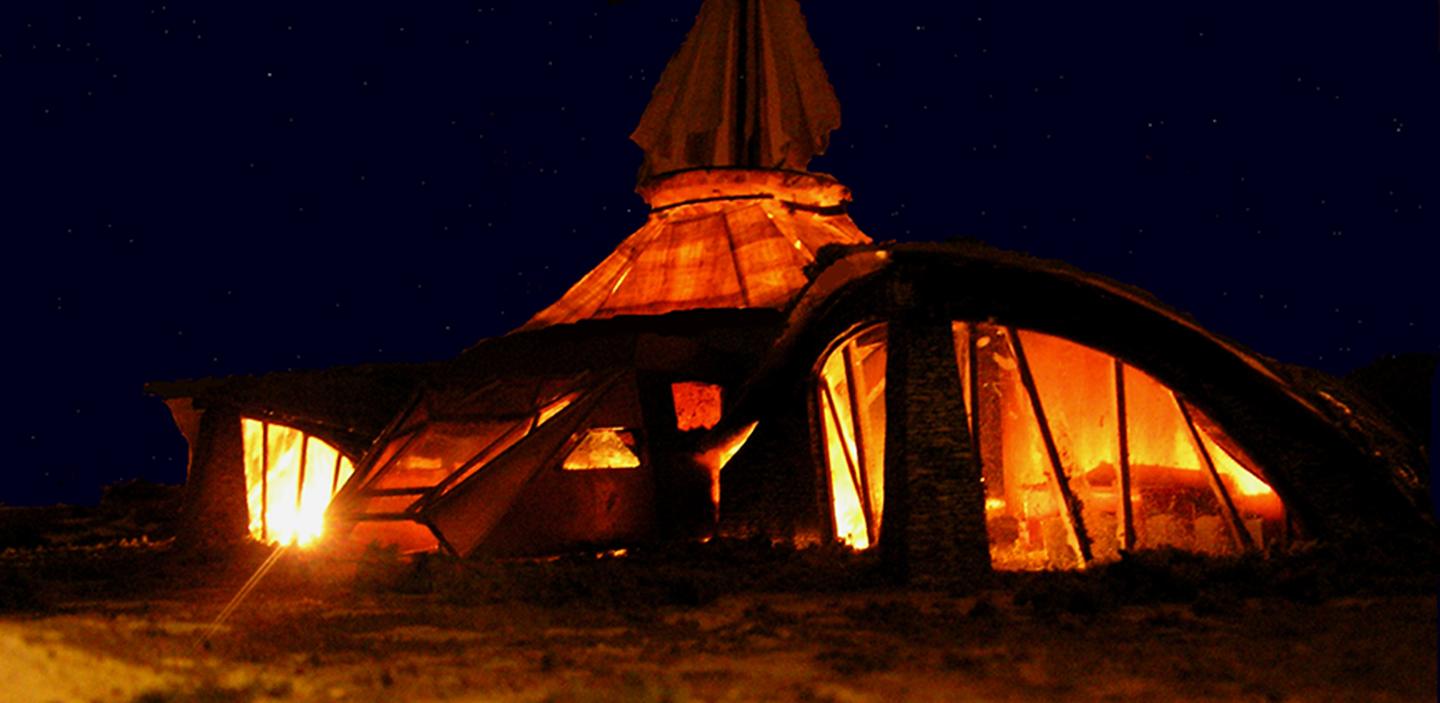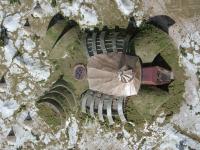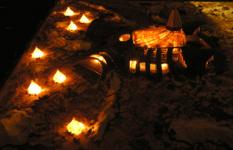This 108,000 square foot facility has very strong cultural significance, which was inspired by the buffalo as a sacred being to the Lakota Sioux people. Project components include administrative offices, food service and commercial kitchen facilities with culinary arts facilities, an equestrian arts facility, vocational classrooms with wood and metal shops, an environmental design academy focused on recycling of found objects, geothermal heating, wind energy as well as solar energy and earth-integrated technologies, a tropical greenhouse in a natural setting for cultivation of edibles along with tilapia farming, math and science classrooms, athletic facilities with swimming pool and gymnasium, performing arts facilities, and art gallery for student work a library. Our tipi prototype will house faculty and staff.
The circular arrangement of the project components represents the Path of Life as interpreted in the Lakota culture. The tensile roof structure represents the shoulder of the buffalo from which all life comes to the Lakota, while the ceremonial platform atop the roof represents the sacred eagle perched on the buffalo shoulder, representing the connection between spirituality and all life.
2004
2004
The design incorporates sustainable technologies and green building systems, utilizing rammed earth construction, Earth-integrated construction, rainwater catchment, greywater systems, passive and active solar heating, solar energy, wind energy, geothermal energy and natural ventilation.
Randal Jay Ehm, Architect
Russell Means, American Indian Activist (deceased)






