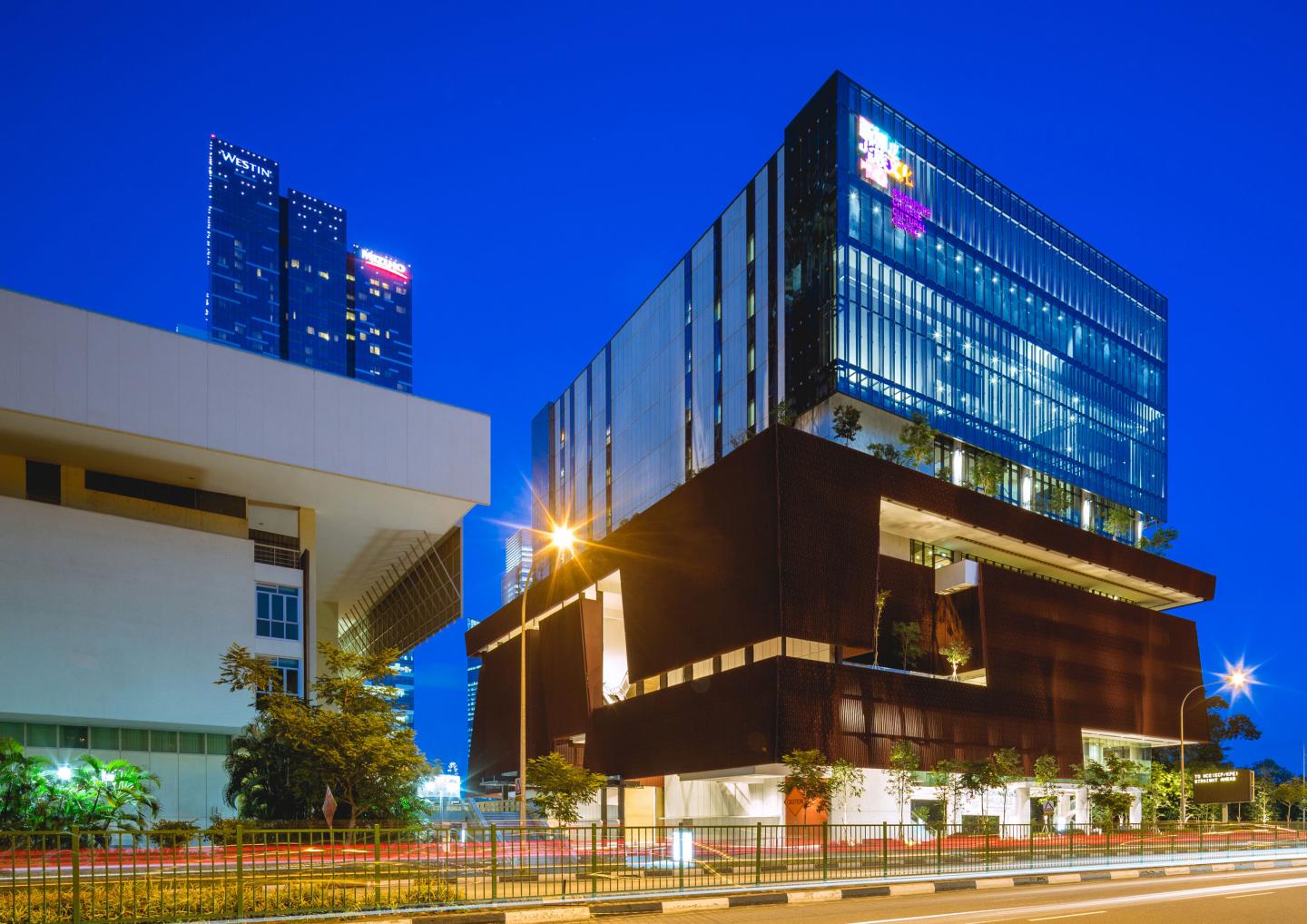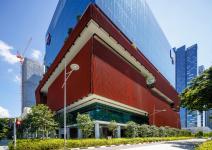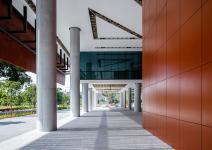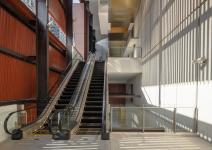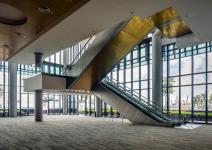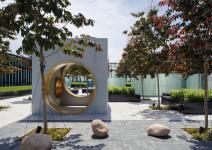The Singapore Chinese Culture Centre (SCCC) is a new civic and community institution promoting traditional and contemporary Chinese arts and culture. Designed to be in harmony with its surroundings yet outstanding with subtle expression of Chinese culture, it is a vibrant and culturally inclusive space for both the young and old.
Spearheaded by Singapore Federation of Chinese Clans Association (SFCCA), the development houses an array of civic and cultural facilities such as event plaza, cultural gallery, recital rom, information centre, a multi-purpose hall, an auditorium and practice room.
Located at the previous carpark of Singapore Conference Hall (SCH), a landmark gazetted as a national monument in 2010 and home to the Singapore Chinese Orchestra, the new development forms a respectful complement of SCH in its architectural expression. The ground-scape of both buildings forms a seamless connection and unique synergy in its urban space and program planning, and in the long run, a cultural hub for various communities.
As the name suggests, the building embodies the essence of Chinese culture, but contemporary in expression, aligning with SCCC’s vision to look forward to the future. Its strategic location within the Central Business District (CBD) echoes with this vision. The building proudly showcasing culture within the bustling CBD, looks out to the future Marina South and the Greater Southern Waterfront.
As a cultural hub for the Chinese community, the contemporary architectural language of SCCC embodies the principles of Chinese philosophy and culture.
The planning of SCCC adopts the Chinese idea of ‘order’ or ‘礼’ that lays the foundation of the design. The building embodies a three-tier division, symmetry, and structural modularity that have been reinterpreted in the modern context. The concept of a three-tier division comprises the ‘base’ as an event plaza connecting with the city; the ‘body’ as the podium constituting functional programmes; and the ‘crown’ as the glass box which cultural performance and activities are celebrated. SCCC draws its central axis from the existing SCH, from which a structural grid comprising round columns for front-of-house programs and shear walls for back-of-house facilities is set out. The structural logic of the SCCC is thus regular and efficient, echoing the orderly modularity of traditional Chinese architecture.
To counter-balance the ‘order’ in the planning, the architectural expression on the other hand draws its inspiration from Chinese landscape painting with its play of composition, texture, and movement through the spaces. The simple transparent glass box above is set in contrast with the multiple-facet solid podium, and the duo is orchestrated to form a balanced dialogue and a coherent composition.
Other than the architectural expression of SCCC itself, it also relates to that of SCH. SCH’s modern architectural language, overall massing, and clarity of planning and articulation, have been taken into consideration. The podium height of SCCC matches that of SCH and the recesses echoes SCH’s façade expression. The glass cladding above terminates at the elevation facing SCH and modular precast concrete panels form a quiet backdrop for SCH viewing from Shenton Way.
The ground floor is an open city room that connects with SCH and future neighbouring developments. The multiple-layered thresholds from the drop-off into the internal spaces define the spatial hierarchy of the approach, subtly connecting with tis classical past but also fitting into the existing site context.
The podium is envisioned as a solid rock, tilted with respective angles to give a play of the texture and reflection of daylight while hitting on throughout the day. Pocket gardens and sky terraces are positioned where the ‘rock splits’, and greenery can thus be seen growing through it, echoing the image of a Chinese landscape painting where plants and rocks co-exist.
The glass box tower is envisioned as the crystal palace above the mountain peak. This is similar to how buildings are portrayed with refined and delicate strokes in Chinese landscape paintings and also provides a contrast to the roughness of the nature.
To enhance the different components and spatial experience of the development, the escalators moving from the first to the tenth-storey is planned as an orchestrated path. The architectural experience in relation to its surrounding urban environment, is enriched with the transition of enclosure, openness, and changing external views.
Building colours are carefully selected to provide a hint of traditional Chinese architecture but still appear modern. The base colour is in neutral grey tones with off-form concrete for all exposed structural elements. Dashes of gold are injected into curtain wall capping, escalator soffit, and ceiling grid. The colour red is used in the auditorium ‘red-box’ and the forest of Lagerstroemia floribunda ‘red leaf’ at the roof garden. The roof garden is a contemporary twist of the classical Chinese garden, allowing the roofscape to stand out as a memorable focal point within the city, when viewed from surrounding high-rise developments.
2013
2016
Chan Sui Him, Lesley Lim, Seah Chee Huang, Wang Ying, Paul Appasamy, Pinson Lim, Angela Ng, Varit Charoenveingvechkit, Terence Tang, Justin Cruz, Tham Ai Ling, Joey Chua
