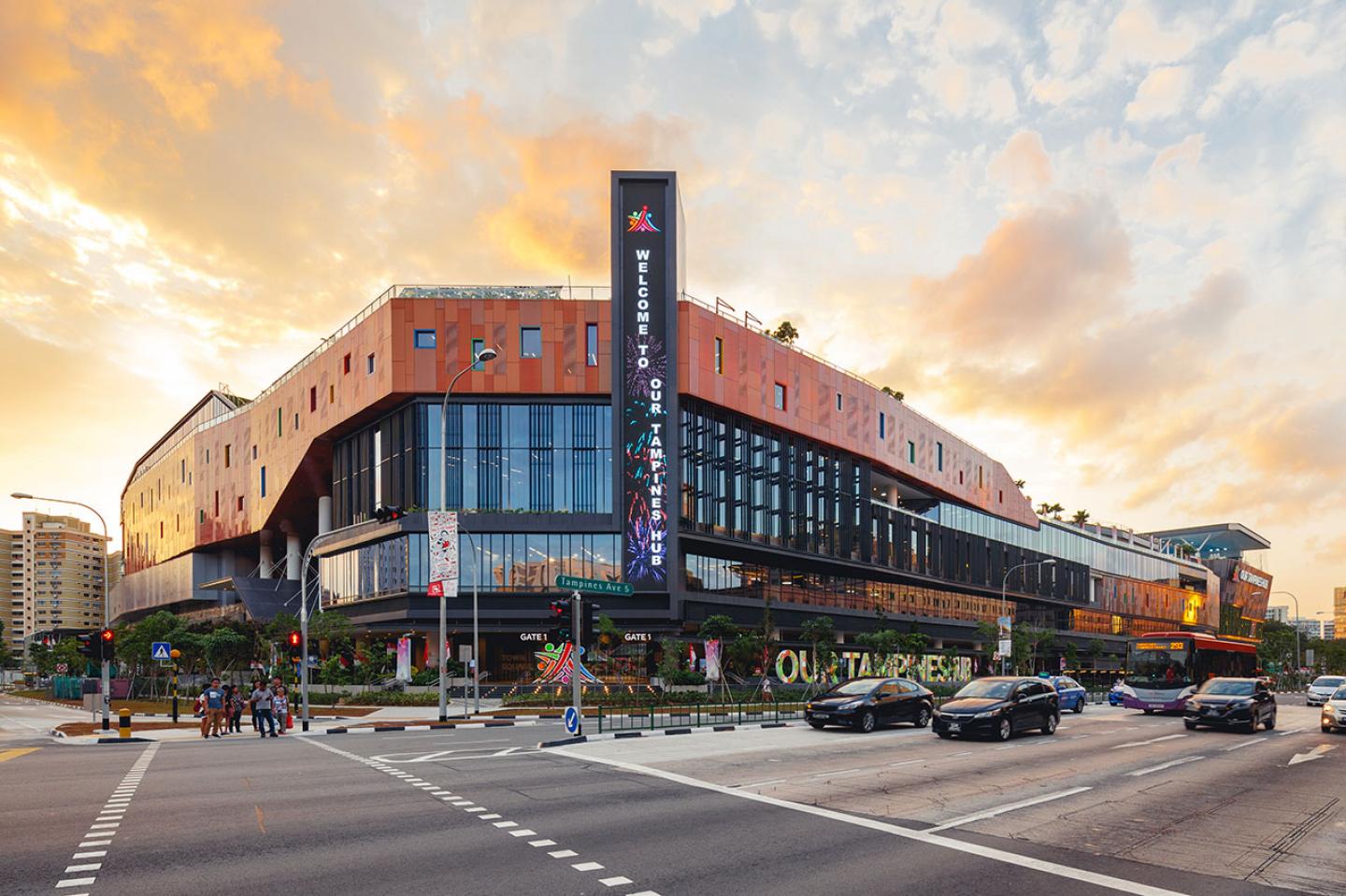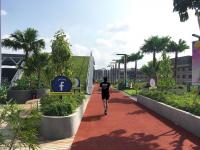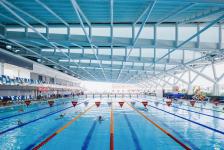PIONEERING MODEL OF AN INTEGRATED HUB
In land-scarce Singapore, Our Tampines Hub pioneers Singapore’s first integrated community and lifestyle hub. Envisioned as a ‘place of many places’, its design aims to enrich residents’ lives through offering a volumetric network of interlocking activities and programmes. Co-locating over 30 community, sports, cultural, civic and lifestyle facilities co-sharing spaces, OTH champions a refreshed model of shared economies, unique spatial and programmatic synthesis. Its participatory design process also promotes synergistic collaboration amongst stakeholders and residents, for greater vibrancy, relevance and sustainability. The confluence of these aspirations generates an innovative high-dense urban, social and green infrastructure that set refreshed place-making experiences and benchmarks in community architecture.
CONTEXTUALLY RESPONSIVE
Strategically located at the heart of Tampines Town Centre in Singapore, well served by major vehicular and pedestrian arteries, OTH is designed to sensitively respond to surrounding context, from form and massing, to integrating surrounding nodes and modes of connectivity. Seen as a part of a larger Tampines heartland, OTH weaves in prevailing streetscapes, to further enhance connectivity that are not only efficient, but highly experiential for the Tampines community. OTH features a characteristic sheltered pedestrian thoroughfare that runs east and west wards through the heart of the hub, connecting the residents from Tampines Regional Centre to Tampines Central Park. As an epicentre of community, sports, culture and recreation, OTH is an integral part of the residential fabric that forms a key everyday destination for the enjoyment of Tampines residents from all walks of life, regardless of age and interests.
EMPOWERING RESIDENTS THROUGH PARTICIPATORY DESIGN
OTH is envisioned as a highly collaborative effort between various agencies, stakeholders, grassroot organisations and residents of Tampines. From inception, the decision was made that the wider community has to be engaged and participate in the design process. That triggered an array of extensive and intensive community engagement activities, from newsletters, social media channels, roadshows, focus group discussions, workshops, and even to neighbourhood parties. These engagements helped shaped the design process and influenced numerous design approaches and outcomes. This aligns well with the ambition to make the project a truly community-owned one that is for the residents of Tampines, by them.
INTEGRATED GREEN INFRASTRUCTURE
OTH is also conceived as an integrated green infrastructure, designed sustainably with green in look and in heart. Extensive green walls, accessible sky terraces and roof top gardens are designed for leisure, walks and jogs, as well as eco-community farming. In addition, besides utilising solar PV roof to harness renewable energy, latest techniques such as wormeries and food waste recycling technologies like eco-digestors are introduced to cultivate greater environmental consciousness. All of these features in OTH aim to develop a self-sustaining and holistic ecosystem of active and sustainable living, with an ecological mind set of reducing carbon footprint and reflect the aspiration of a responsible social construct in green-ware and heart-ware.
NETWORK OF SPATIAL CLUSTERS, STREETS & TERRACES
In planning and design outlook, spaces in OTH, are designed and expressed uniquely into interlocking programmatic clusters driven by synergies, breaking away from conventional organisation of facilities by silos and stratification. This is to further promote wider interaction and allow stakeholders to explore fresh ways to co-locate, co-share and collaborate synergistically in hardware and software. Evident in the expression of OTH, these ideas are manifested as interlocking volumes of differentiated materiality and textures, weaved together by flowing elevated streetscapes and green terraces.
Designing facilities as interlocking programmatic clusters, the design maximises spectatorship and visual dialogues, where the residents in OTH are visually aware of other surrounding exciting activities within the development. Besides providing spaces for large-scaled community gathering and events, there are also abundant intimate and humanized spaces, conducive for small group interaction and bonding. This array of visually connected communal spaces, flowing streetscapes, green terraces and informal settings encourage exchanges, bonding and promote greater social cohesion, to make OTH a truly inclusive and memorable shared community environment for Tampines residents.
2011
2017
Project: Our Tampines Hub, OTH
Address: 1 Tampines Walk Singapore 528523
Name of Client: People’s Association
Site Area: 57,000 sqm
Proposed Area: 120,000 sqm
Chan Sui Him (Design Advisor), Teoh Hai Pin, Seah Chee Huang, Chin Li Nah, Aileen Koh, Albert Maniangap, Amirullah Hartono, Angeline Tham, Bernard Tapang, Brian Cheng, Cai Wanyan, Cheah Kok Yew, Chong Sing Keat, Christopher Chow, Ephraim Baluyot, Eric Yau, Foo Liching, Gerard Alaer, Gracielle Yu, Gwee Tong Mui, Ivan Chew, Jennifer Gutierrez Nacional, Joann Wong, Joyce Law, Laura Lye, Lim Yin Chao, Lorraine Loyola, Mary Grace David Judar, Ng Tingyu, Noreen Pruna Vergara, Nur Alina Bte Mohamed Ali, Richard Galang, Ryan Polintan Dayao, Sebastian Tong, Selvarajan Pandian











