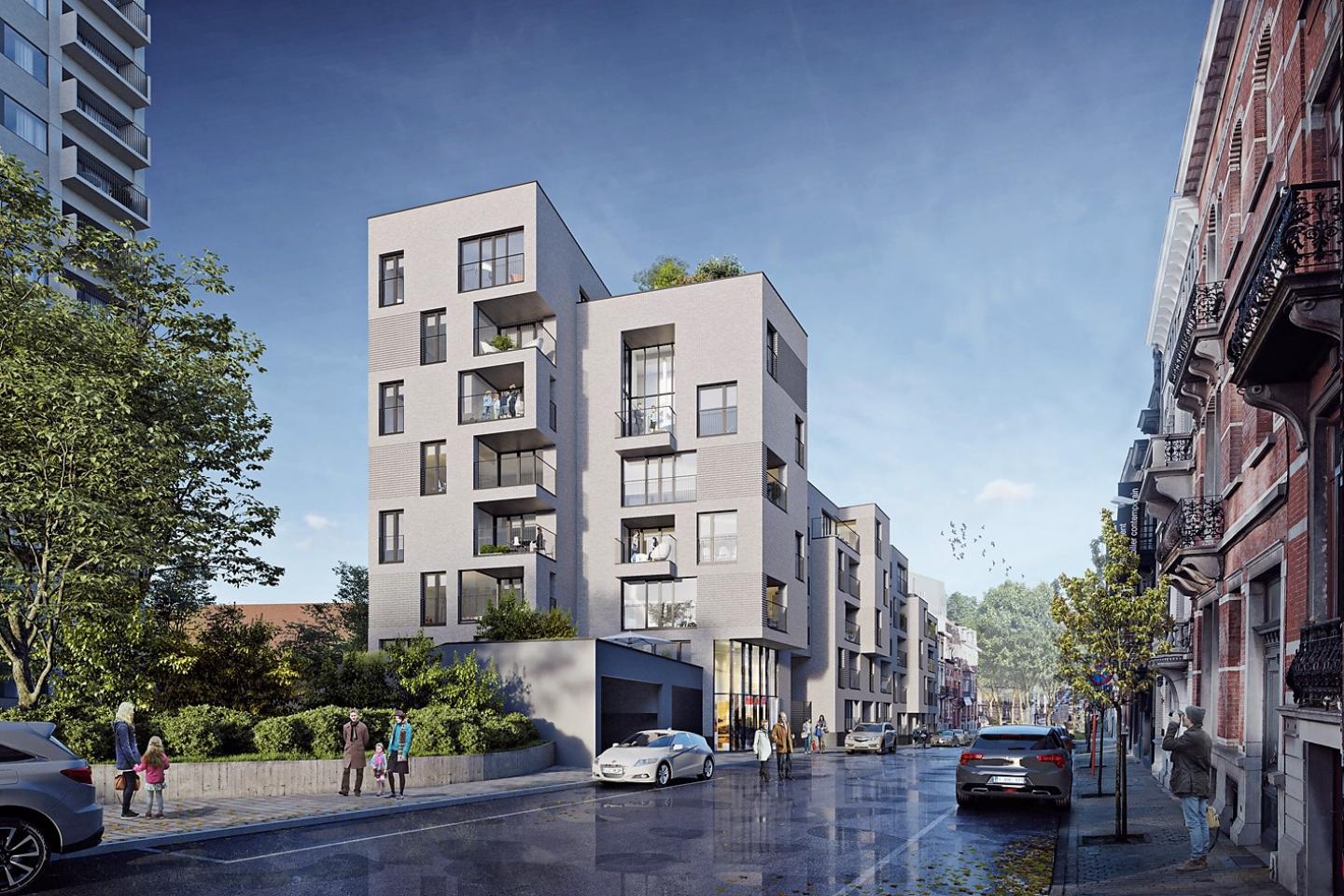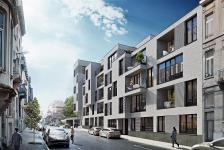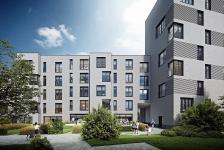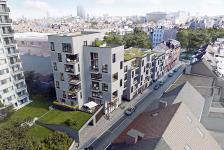Rue Tenbosch is a typical example of Brussels architecture. Stylish three- or four-storey houses in brick or stone form a fairly homogeneous whole, apart from the block where our project will be introduced, most of whose area is taken up by tall buildings from the 60s and 70s. The site lies exactly at the meeting-point between these two typologies.
The aim of the project is to restore thematic unity with the houses on the street while providing a link between the different building sizes concerned.
The project is initially divided into ten modules reflecting the typical width and depth of a house. The last module pivots in order to assume the alignment of the neighbouring building and face south. In order to maintain the diversity of house sizes, the modules are set forwards or back from one another, apart from the last two, taller modules, which initiate the transition of scale with the neighbouring eleven-storey building. These two modules together resemble a prow, with south-facing façades which open out generously along the line of the street. All living-rooms and the balconies which lead from them are positioned on the street side, to take advantage of the superior orientation. The balconies are recessed to form an integral part of the living space.
The choice of brick as the facing material ensures the project’s visual continuity in its context.
2009
0000
Program : Housing block with 4 to 7 levels accomodating 35 apartments and a shop
Client : D'Ieteren sa
Area :n6517 m²
Budget : € 8,000,000





