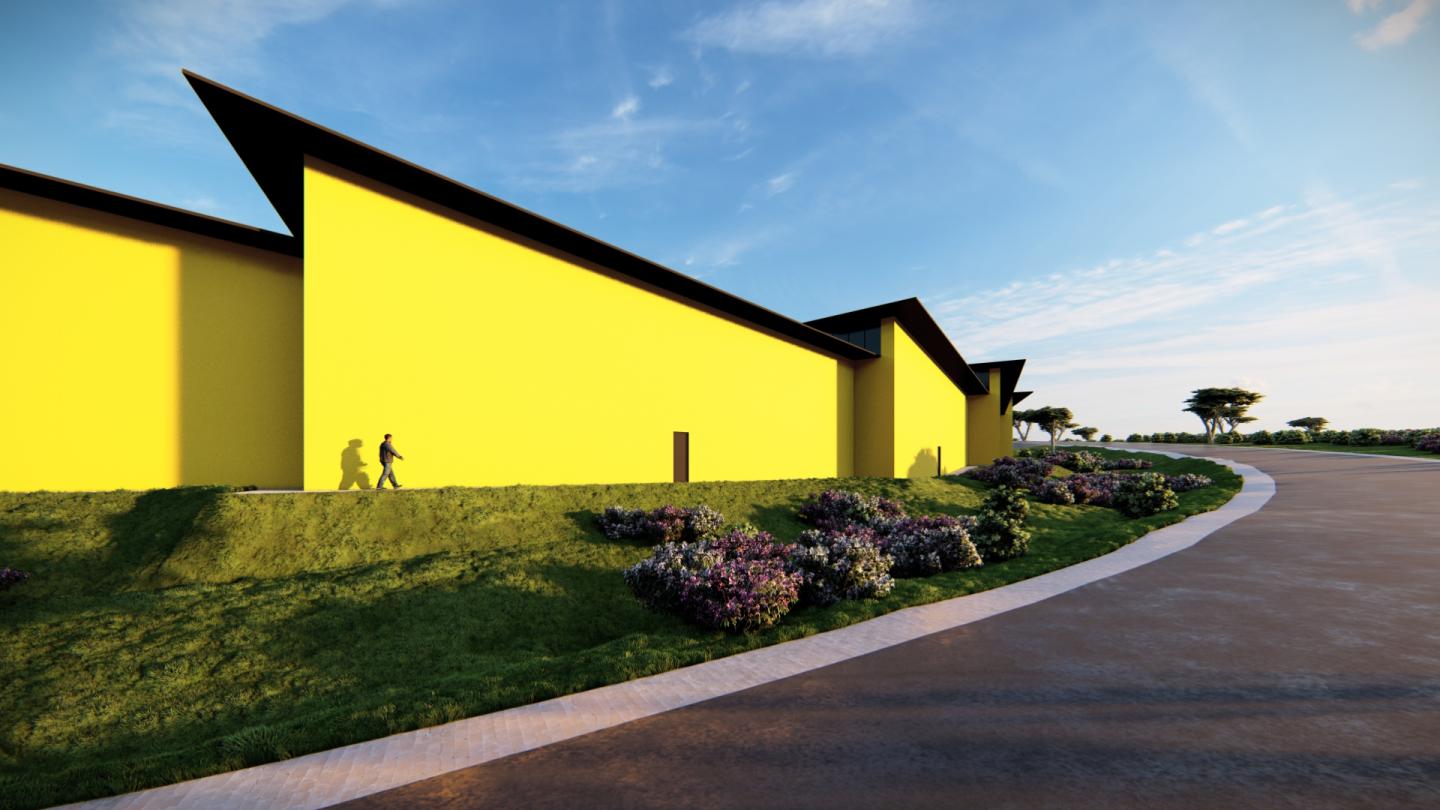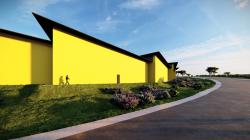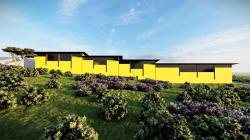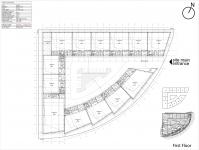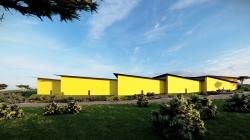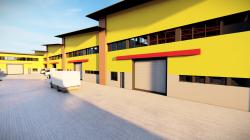The project consists of a series of leasable warehouse units designed to serve as storage facilities within a free zone development. The complex is composed of thirteen (13) individual storage houses, arranged in a unified layout to maximize efficiency, accessibility, and operational flow.
Site & Context
The site is located on a naturally sloping terrain. Instead of reshaping the land extensively, the architectural design embraces the slope, distributing the warehouse blocks at different levels. This stepped arrangement not only reduces earthwork and construction costs but also provides a dynamic architectural composition where buildings overlap and visually integrate with each other.
Planning Strategy
The overall form of the complex follows the curved parcel limit, ensuring maximum utilization of land.
The warehouses are arranged around a central service courtyard, which acts as the main circulation and maneuvering space for vehicles.
The main site entrance is strategically placed to provide direct access from the service road into the internal circulation spine.
Architectural & Functional Design
Each warehouse unit has been carefully dimensioned to support logistics operations, storage, and delivery.
The units are accessible through large industrial rolling shutters, allowing smooth truck docking and loading/unloading.
The façade incorporates a combination of bold yellow panels, wooden structural accents, and continuous black-framed glazing strips, giving the project a modern and distinctive industrial identity.
Roofs are designed with alternating slopes, enhancing ventilation and natural lighting within the storage units.
Circulation & Access
The internal courtyard is designed to accommodate heavy truck movements, parking, and turning radii.
Adequate parking zones for staff and visitors are provided within the site boundary.
Pedestrian and vehicular flows are separated to ensure safety and operational clarity.
Efficiency & Flexibility
The warehouse units are modular in design, allowing tenants flexibility in combining or subdividing spaces depending on operational needs.
The stepped configuration of the buildings ensures independent accessibility for each unit despite the topographical differences.
Environmental & Site Integration
By following the natural slope and parcel geometry, the project minimizes excessive cut-and-fill works, reducing environmental impact.
The external landscaping is integrated into the open courtyard, softening the industrial atmosphere and improving user comfort.
Conclusion
This project delivers a functional, efficient, and visually bold warehousing complex that is fully integrated into its natural context. By respecting the land’s slope and parcel geometry, the architecture achieves maximum efficiency, flexibility for future tenants, and a strong industrial identity for Kigali’s free zone area.
2017
Total Area: 9396 sqm
Selim Senin
