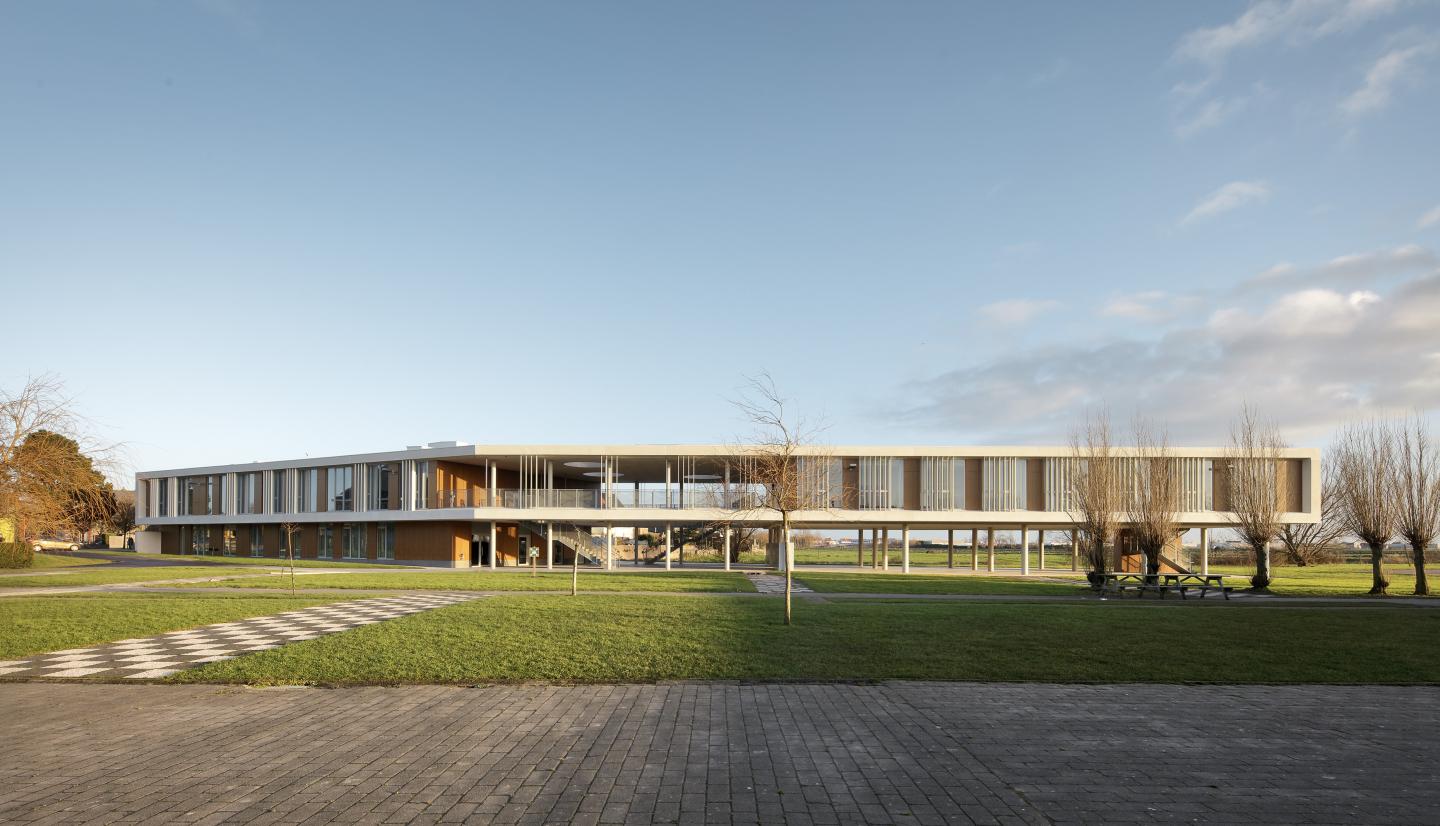The building creates a strong signal on the street as a symbol for the identity of the school and thus also complements the existing typology of terraced houses. The location of the building marks a clear boundary through which the organisation of the school campus around a central square is strengthened taking account of existing and future buildings, as well as those due to be demolished. The “openness” of the school is emphasised by maintaining and/or strengthening interesting open vistas. The current green character of the site is highlighted by pathways leading to the future green ribbon and park. Changing levels in the covered outside space enable the new build to offer added value for the whole school.
The programme is made up of flexible modules of approximately 610 to 640 m², each of which can accommodate a group of 8 classrooms as well as administration, bicycle storage and a multi-purpose covered outside space. By stacking or connecting the modules around a covered square or “agora”, extensions can also be easily provided without too much additional cost. This “agora” is the meeting place for the whole school and the place where pupils and teachers come together, on foot or bicycle. The stairs and corridors to the classrooms are the extension of this covered “playground”.
2011
2016
Program : Extension for a school of 16 classrooms and administrative offices
Client : Program of DBFM "Scholen van Morgen" - AG Real Estate within the framework of
the Open Oproep 20 of Vlaams Bouwmeester
Area : 1920 m²
Budget : € 2,383,000







