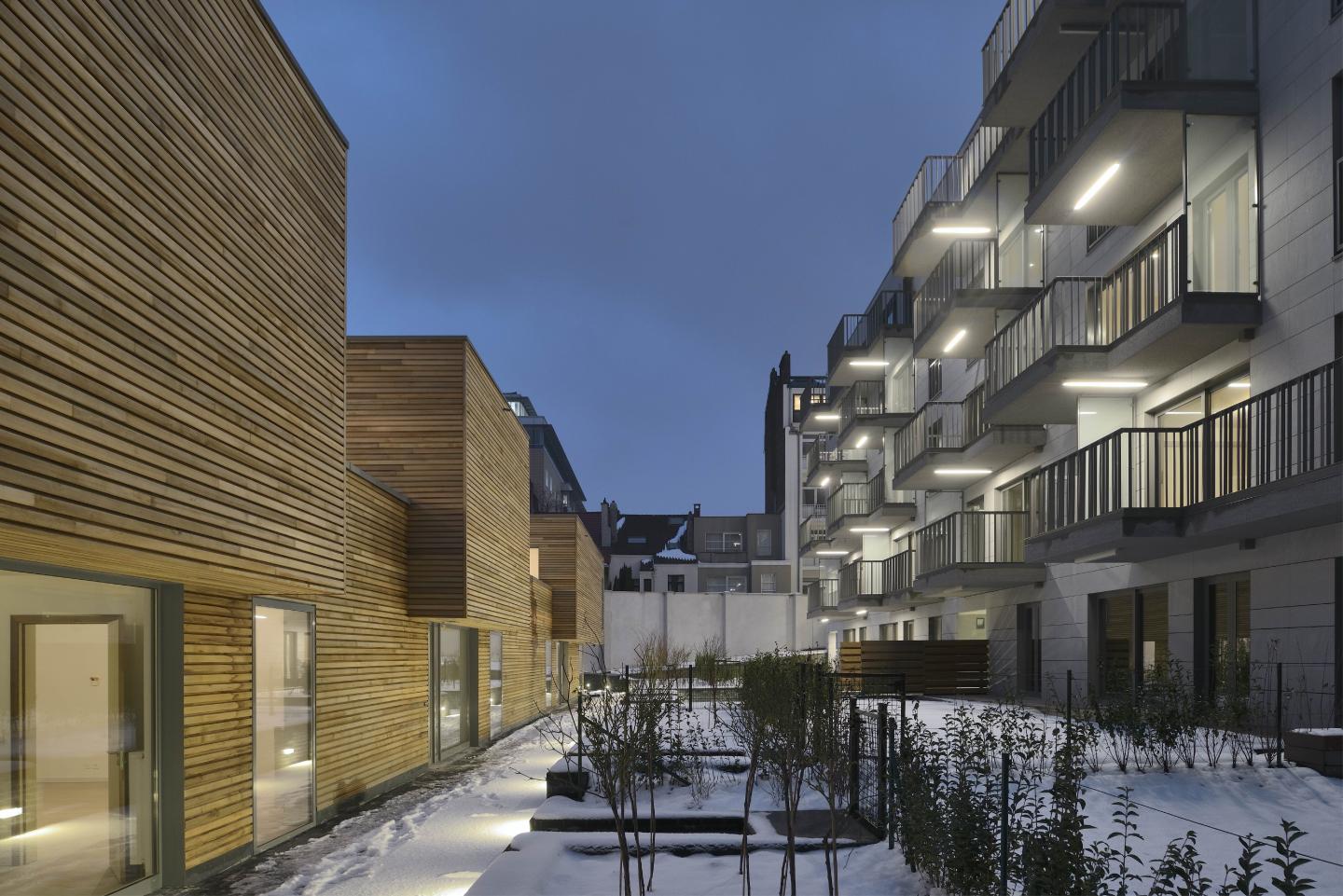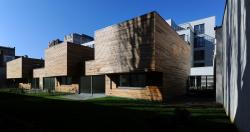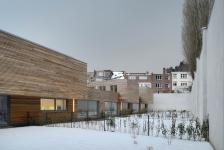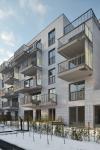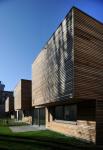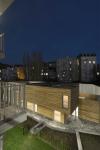The project aims to create, on one hand, a continuous building façade across the plot in order to consolidate the character of the street and, on the other, to free up the interior courtyard which is currently built up and make it greener. Four low-story houses will be integrated into this green environment.
The elevated portion of the project will ensure a continuity of size by moving from a four-level structure which characterizes the street to 5 levels in order to reach the size of the highest adjoining building which is more characteristic of the sizes of the large adjacent streets. A 6th level will complement the structure, set back compared with the street alignment.
In order to use one of the terms in the glossary of Brussels architecture, “bow windows” will lend vertical emphasis to the street façade. As the street is relatively narrow, these bow windows will constitute projecting elements which will provide lateral views along the line of the road.
This architectural component will give the façade a vibrating character, a changing interplay, while retaining a certain overall homogeneity.
2008
2013
Program : Housing block accomodating 27 apartments and 4 interior courtyard houses
Client : Bataves1521 sa
Area : 6566 m²
Budget : € 7,550,000
