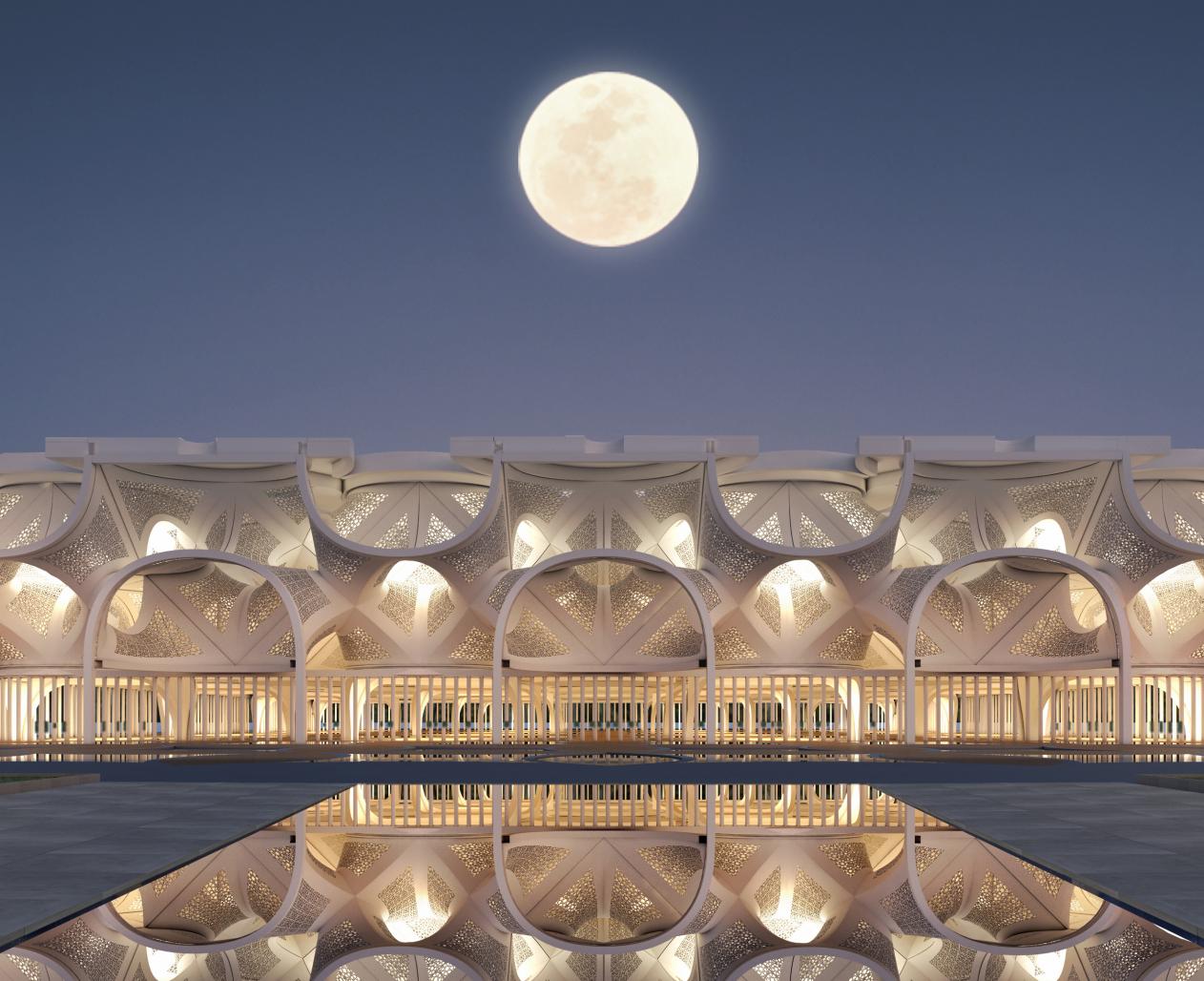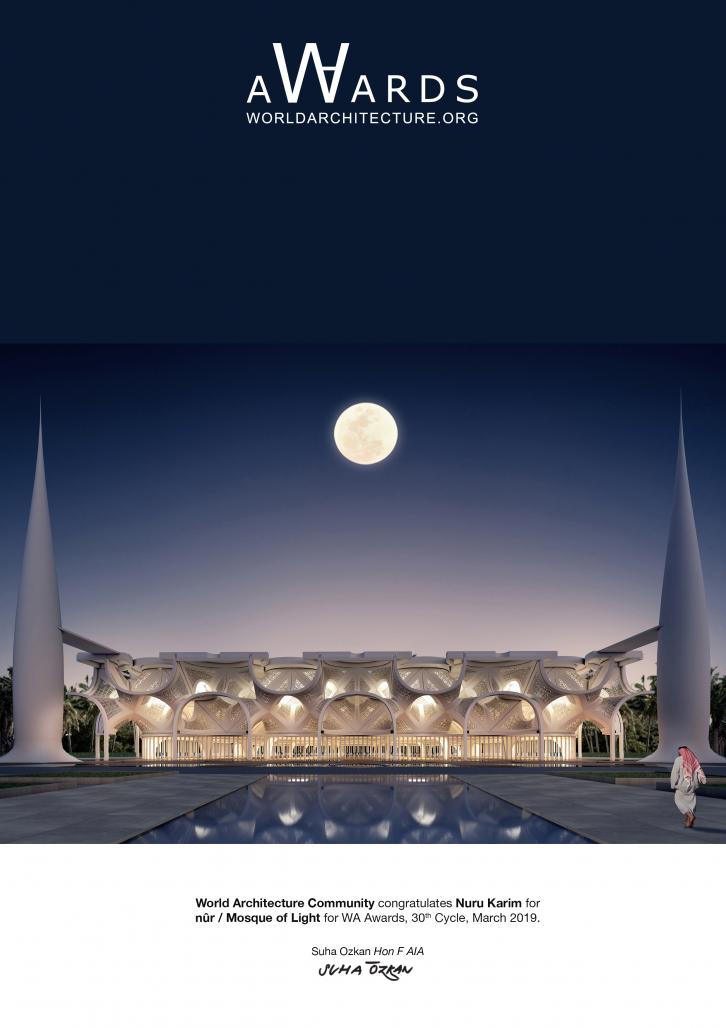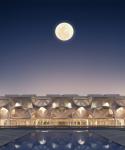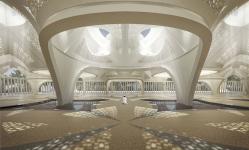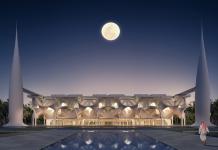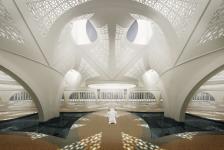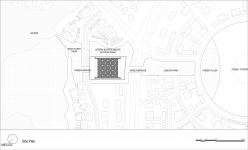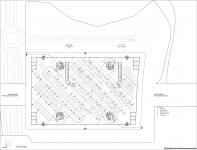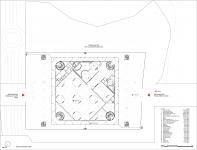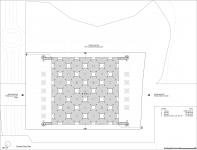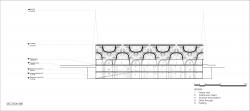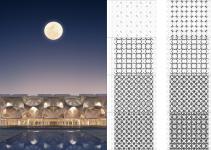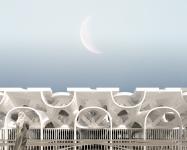nūr / Mosque of Light
In Islamic architecture, light plays an influential role in designing the interiors of mosques and other buildings.
Al-nur is often used in combination with zulumat (darkness) in terms that describe movement from darkness into light, and from ignorance into faith.
The mosque design explores the duality between light and built form to create a spiritual experiential space. The multi-layered geometrical form filters the harsh light into the prayer hall. Light bounces off the doubly curved surfaces and filters through the “mashrabiya” apertures based on Islamic geometrical principles.
The proposed Iconic “Mosque of Light” is sited strategically at the Dubai Creek Harbour development which is expected to have 48,500 residential units in total, and a population of approximately 175,000 residents.The mosque is designed to hold regular daily prayers as well as Friday and Eid prayers for a population of 7500.
The Mosque is placed on axis with the Creek Tower and the Linear park. The Main Prayer Hall is oriented towards the main Qibla wall. The spaces for prayer have been designed on the ground floor as per the design brief for both male (85%) and female (15%) populations. Spill over spaces have been designed both at the ground plaza level and also on the terrace. The terrace can be accessed by the four minarets that hold the geometric composition of the mosque. A geometric module consisting of multi-layered minimal pre-cast surfaces with Islamic geometric patterns filter the harsh and strong sunlight into the prayer hall.
In addition to the dramatic display of light being filtered, the multi-layered architectural system also protects the inhabitants from the intense sunlight and provides a cooling environment. The pattern is generated from simple iterative repetition of geometries which are grafted on the ground level to inform the landscape design consisting of water bodies and soft/hard landscape elements.
Pro-grammatically the mosque house prayer spaces, ablution, rest rooms, library & Quran teaching rooms, Imam & Muathen quarters, Imam’s office, admin, storage and parking facilities.
2018
0000
Plot Area : 18,504 Sq.m.
Max Gfa : 9,750 Sq.m.
Height restriction : None
Segregated male and female prayer halls - 85% Male & 15% Female
Maximum Levels : Ground + 1
Max FAR : 1.0
Technology & materials : Reinforced Concrete structural system with form finished glass reinforced concrete "Mashrabiya" screens and cladding systems. Alternately CNC'd solid surface "skins" could be explored as well. The form work would be designed and fabricated using digital design tools.
Sustainable Technologies : Cooling water ponds form an important feature of passive cooling strategies, in addition to multi-layered minimal pre-cast surfaces embedded with Islamic geometric patterns filtering the harsh desert sun.
Nuru Karim
Yash Panchal
Yashasvi Mehta
Alisha Ajani
Rahul Varma
nūr / Mosque of Light by Nuru Karim in United Arab Emirates won the WA Award Cycle 30. Please find below the WA Award poster for this project.
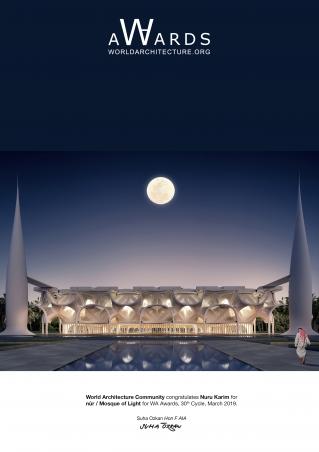
Downloaded 123 times.
Favorited 2 times
