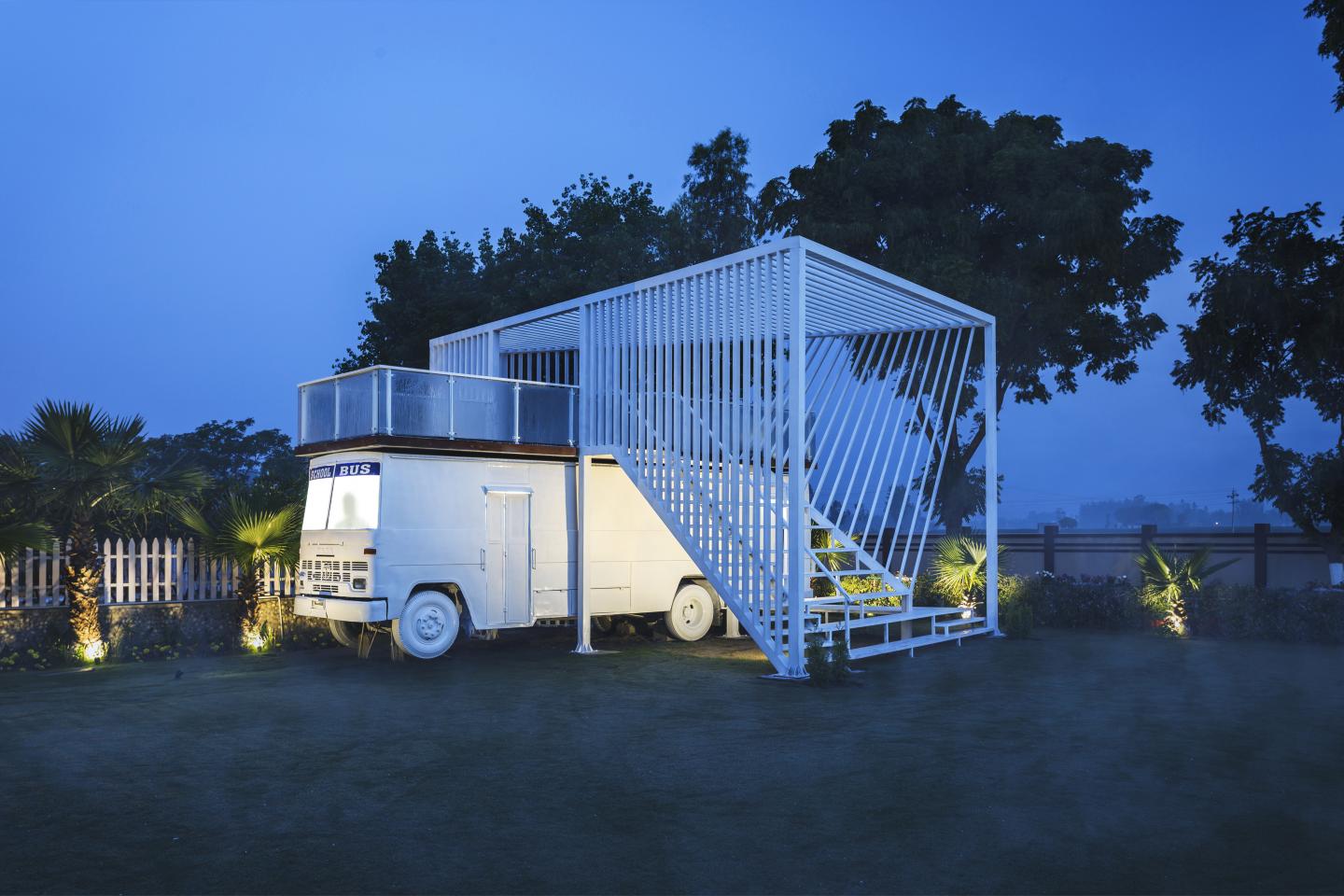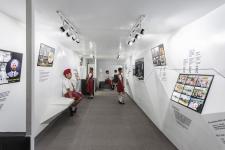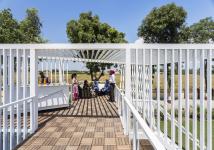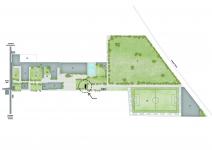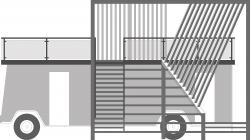As an architect, we design for a functional brief but it becomes very hard if the brief is emotional. This project was designed for an emotional brief. A rugged materialistic entity, NOW a memorial celebrating knowledge. Once A Bus, Now A Building- BAVILION.
The project talks about a school which is set up in a rural setting in a city called Gharshankhar, Punjab. The school campus has organically grown over last 40 years. It now houses a space of over 3000 students from 50 nearby villages.It all started in 1977,when Sardar Balwant Singh moved with his wife from the urban livelihood of Chandigarh to a remote rural setting to start a school. It was very difficult in an area where the mere necessities for survival were difficult, he wanted to start a school of thought.In 1996 they bought the first bus of the school on a loan. Unfortunately, one year after they bought the bus, Sardar Balwant Singh passed away, making the bus his major contribution to the school. After 20 years of 8000 trips and the responsibility of transportation of millions of students, according to the transport norms the bus had to be discarded. So, the intent to up-cycle the vehicle arose out of pure nostalgic affection. Perception dwelled to explore a possibility to reuse it, to up-cycle it. The bus represented a range of varied emotions, the struggle and the sheer joy of a noble pursuit which needed to embody school’s new epoch of exuberant learners. Hence, the intent to transform a rugged materialistic entity to a memorial celebrating knowledge.
2017
2018
Starting with the core box of the bus, we started playing around with different volumetric compositions of spaces and we landed up on a prismatic space creating a form which acted as a pavilion. The two volumes were intersected and juxtaposed, so as to make the space more interactive and useful all around, rather than making use of the inside alone. The structure is divided into four parts- The Deck, The covering, Gallery and the stairs. The frame structure is made of M.S Bars that were juxtaposed to design the open air theatre. The roof of the bus was converted into a deck which was accessible with steps that also formed a small Open Air Theatre. The steps faced East allowing ample sunlight, the north side was relatively open and the south side is dense with louvers. Hence, allowing students to sit for a longer period of time. It is also directly evolved from basic curiosity of kids and adults alike –What’s on top of the bus? It’s a very intuitive invitation, satisfying the curiosity of the students. Exciting a zealous perspective, the deck provides spectacular views of the surrounding which were otherwise blocked by the boundary wall. This instigates a more interactive thought process in the students, expanding their vision. The interiors of the bus were thoughtfully done as the width of the bus is very limited; to make a circulation pattern where a lot of students could be accommodated whilst allowing them to explore the history. Special angles were generated with respect to the cone of vision so that they wouldn’t have to walk much away to read the history. The original key elements of the bus, the steering wheel and the driver seat are still kept intact, to let the children interact with.
The structure is used as a breakout and a congregation space for both formal and informal events of the school. The bond shared by the school bus and the school has thus found a new meaning. A play area, an open air theater, a gallery and above all a symbol that inculcates the importance of reuse and up-cycling in the students so their vision for tomorrow can be driven towards a sustainable future.
AR. BADRINATH KALERU, AR. PRERNA KALERU, ANUSHA SHARMA, RAMANDEEP RATHOUR,
ABHIMANUE SHARMA, PALAK PURI, RISHABH WADHWA, KAVISH,AR.PURNESH DEV NIKHANJ (PHOTOGRAPHER)
