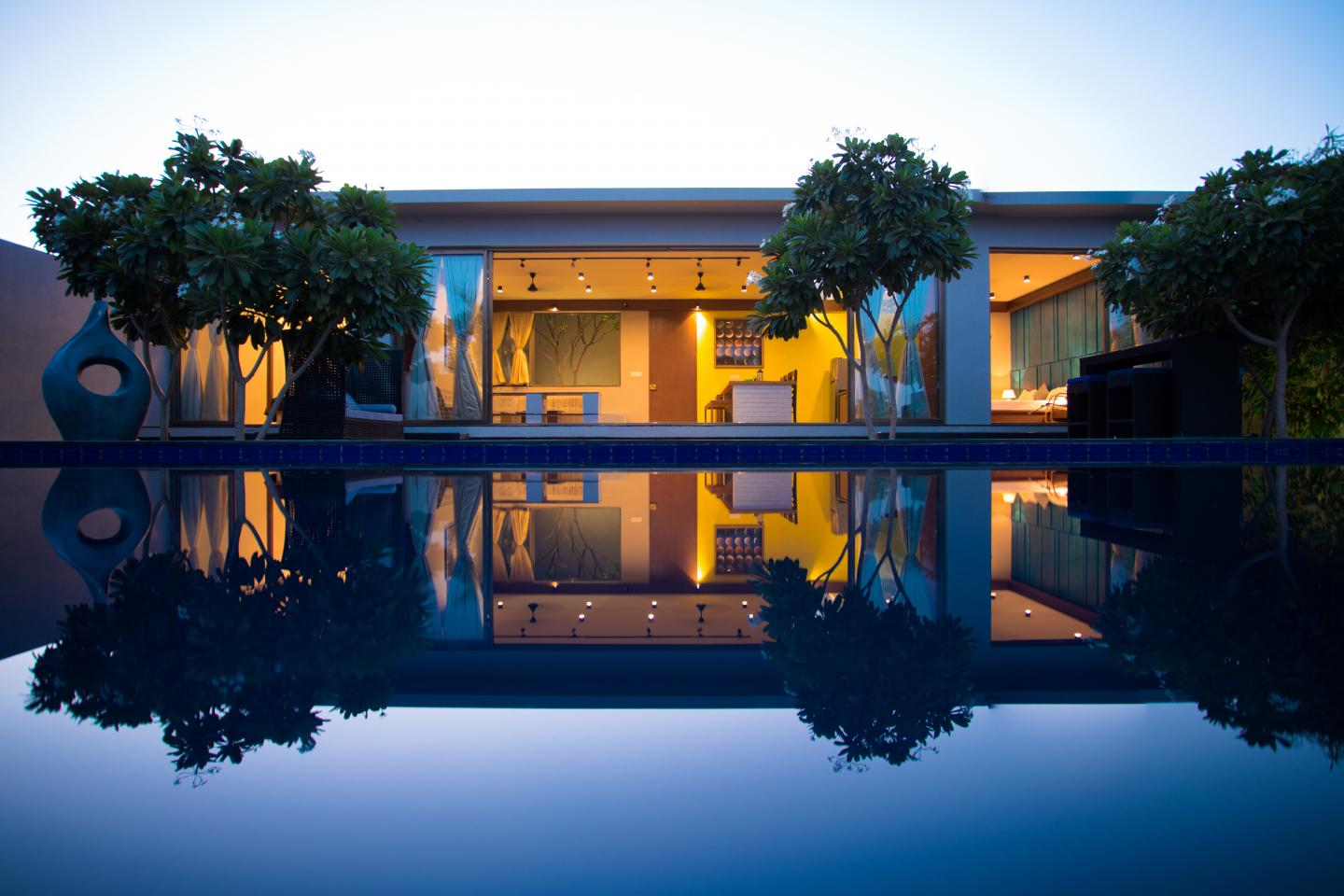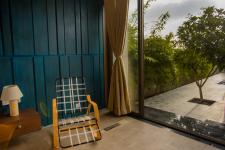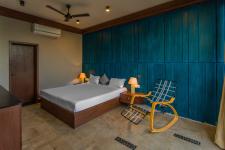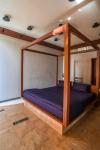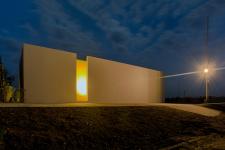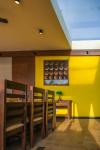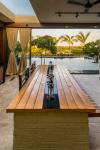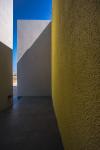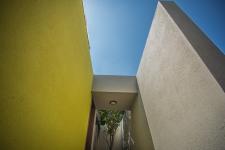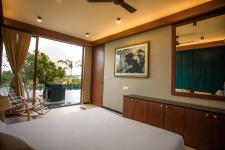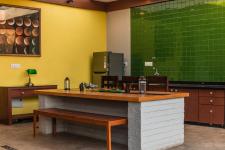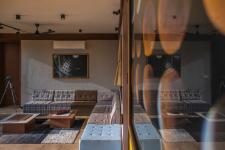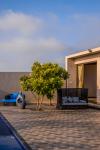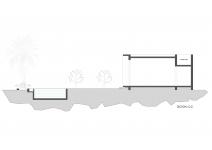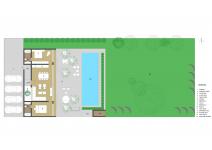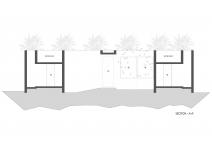The word "CUBES" is derived from the form of the building itself. The architecture of 'cubes' is highly influenced by the work of legendary architect Ludwig Mies van der Rohe and reflecting his famous saying "LESS IS MORE".
"CUBES" has a very simple rectangular form which is the amalgamation of four cubes where each cube holds one particular function. Living, dining and kitchen bounds within its form.
Eastern facade of the building is full of glass to allow morning sunlight within functional spaces. Sliding windows allow us to merge inner spaces with outer spaces (i.e. backyard deck with swimming pool) results into again flexible plan and multifunctional spaces. Southern facade has no opening to obstruct harsh sunlight. Western facade has 3'-6" entrance within 14'-0" high standing wall making a benchmark entrance which hides the surprised eastern opening on the other side.
All villas are detached from each other creating another access to the pool and garden without disturbing inner spaces and also it acts as service entry for the same during functions at villa.
Landscape area has trees bearing different kinds of fruits and vegetables. Its compound wall is avoid of masonry. It has bamboo fence with creepers all over so that one ends its vision with greenery from within.
Architecture of the project justify the statement "Form follows function". Project truly reflects the architect's principles that the shape of the building should primarily base upon its intended function or purpose.
2015
2016
Project location: Cubes, Valley view, Rajkot - Ahmedabad highway, Rajkot, Gujarat, India. (22.3625N, 71.0273E)
Completion Year: 2016
Gross Built Area: 3366 sq. ft. (It’s the single unit area. Total upcoming unit are 64).
Lead Architects: Ar. Brij Patel
Clients: Mr Ashutosh Ganatra
Photo credits: Radhika Pandit, Satyam Dave
