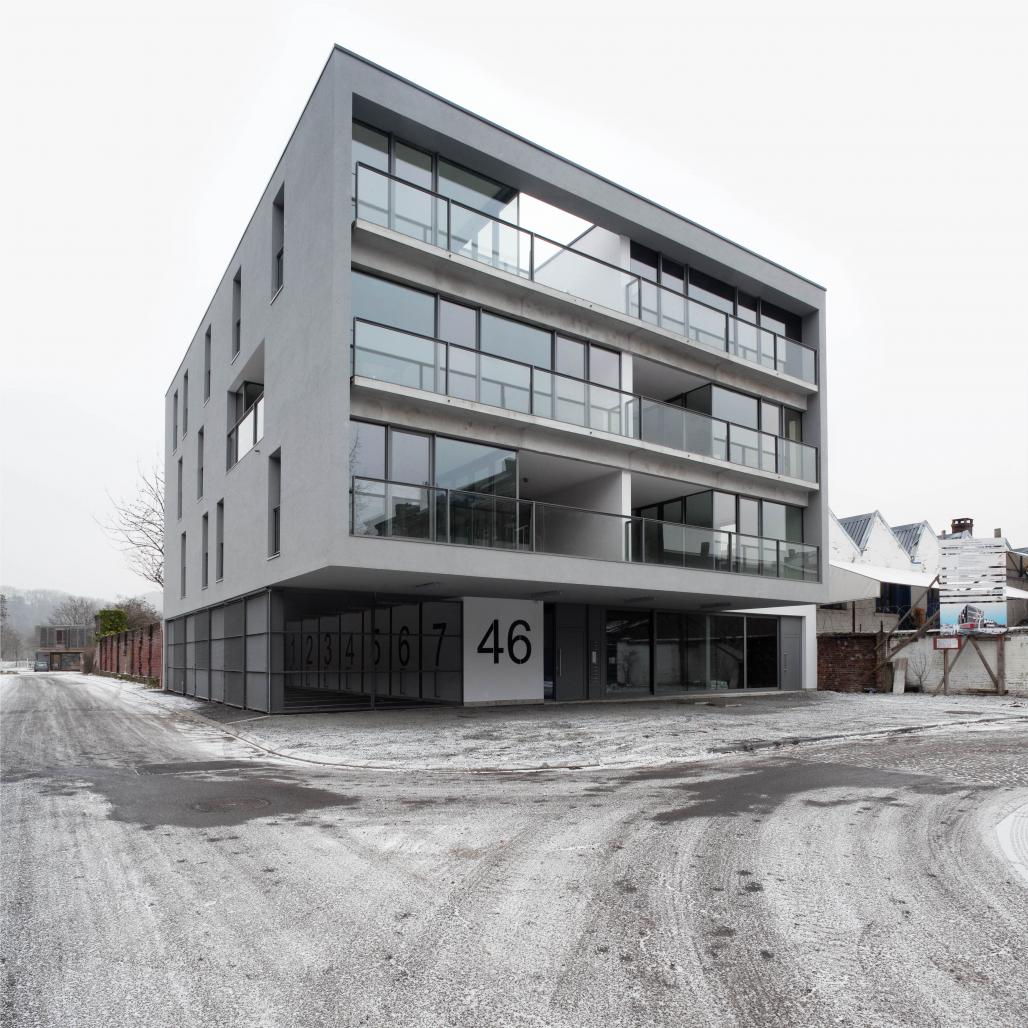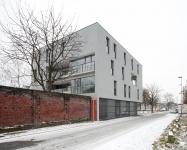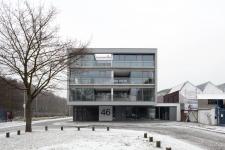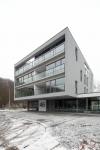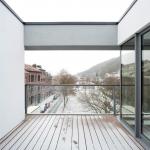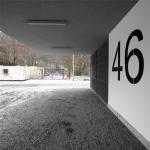The building is imagined as an « urban object » having as an objective to create an independent pole of articulation between various adjacent public spaces. In this way, it is perceived as a « headlight » running alongside the Place Vivegnis and emphasizing the termination of the neighbouring industrial building.
Its influence on the ground is minimized by freeing up areas for car parks and creating a covered terrace for the horeca trade. This creates the only physical connection with the adjoining building.
The residences offer adaptability making it possible to convert the loft type artists apartments into 2 room apartments without modifying any technical installation.
The living rooms can be seen at the front, completely transparent in order to open up the maximum amount of space to the public. Conversely, a more opaque frontage is used for the evening areas. All of the technical areas are established within the centre of the building.
Each unit of housing benefits from a terrace of minimum 12sqm. This one is integrated into housing like an external living room and carves the facade in a random way.
2005
2010
Program : Social housing block accomodating 8 housing units for artists and 1 restaurant
Client : Liège City Council
Area : 1196 m²
Budget : € 1,227,936
