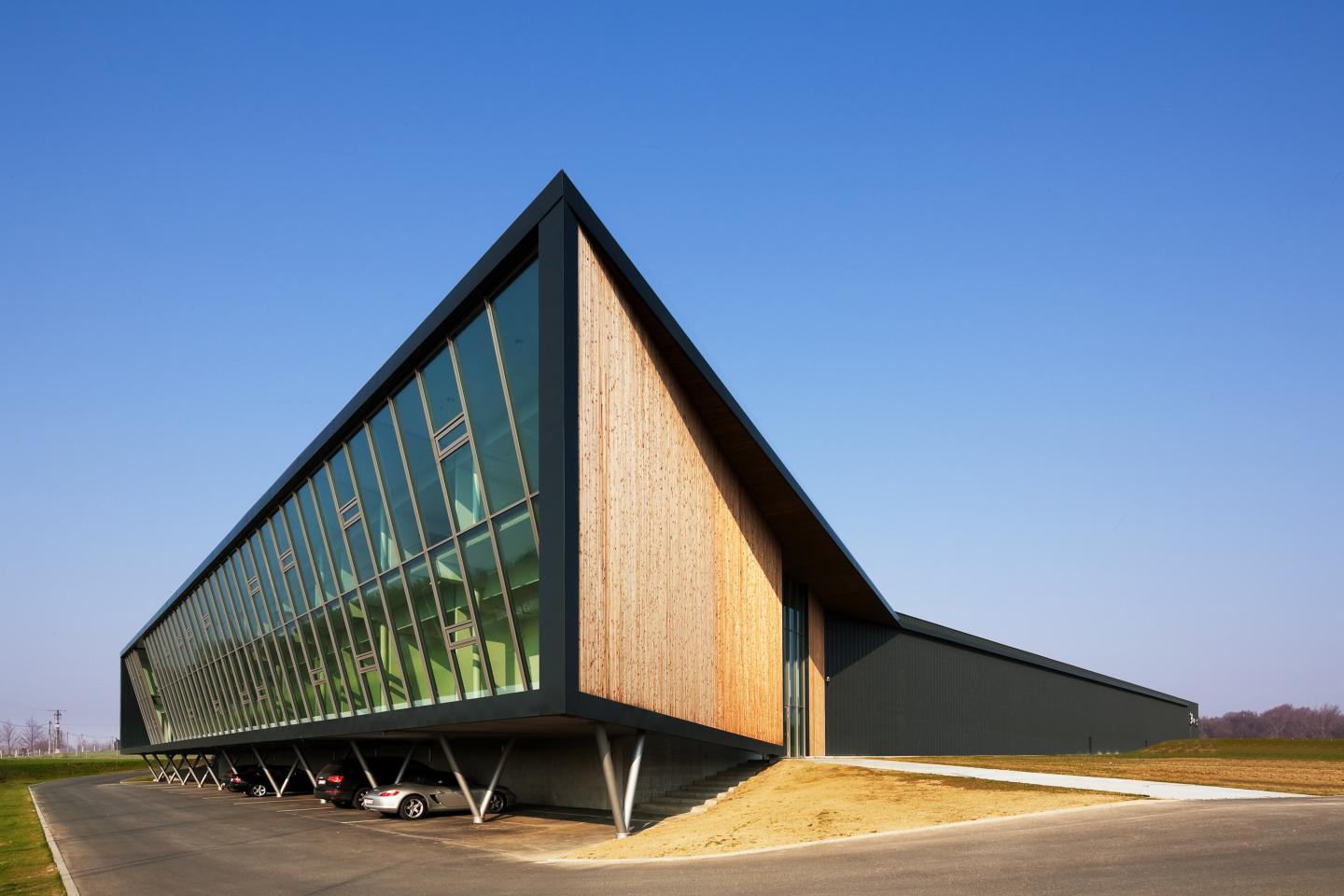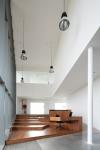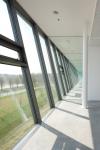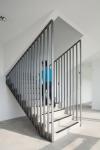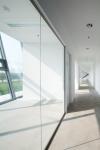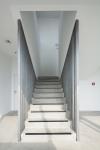« When INDUSTRY means POETRY »
The project ventures what may be seen as pioneering architecture and is offering an industrial design that favours the emotional over the rational, attractiveness before utility, and the vernacular ahead of economy. It highlights the contrast with the environment in order to emphasize its own poetic presence and integrates the two functions within a single architectural gesture in order not to exclude productivity, that plays a highly symbolic role.
The architectural language, composed of straight lines, sharp angles and points of inflection, presents an immediate reflection of a company's vitality, and, is the expression of advancement in the means of distribution, and the techniques and modes of organization. In contrast, the black plinth, raw and inert, conceals as much as it reveals of the high flexibility of the building, yet it reflects also the continuity of an industrial process that has a far older lineage than the means employed.
Materials allow emotion to be an economically competitive element in an environment where cost is a crucial factor. The wood is blending the human dimension with that of production and adds a historical reference (old factories); metal and glass recall the golden age of industry and HQE solutions address the new challenge of sustainability.
2008
2009
Program : Low energy mixed-use building which includes headquarters and warehouse of an import-export company
Client : Fancy Home Collection sa
Area : 10759 m²
Budget : € 7,400,000
