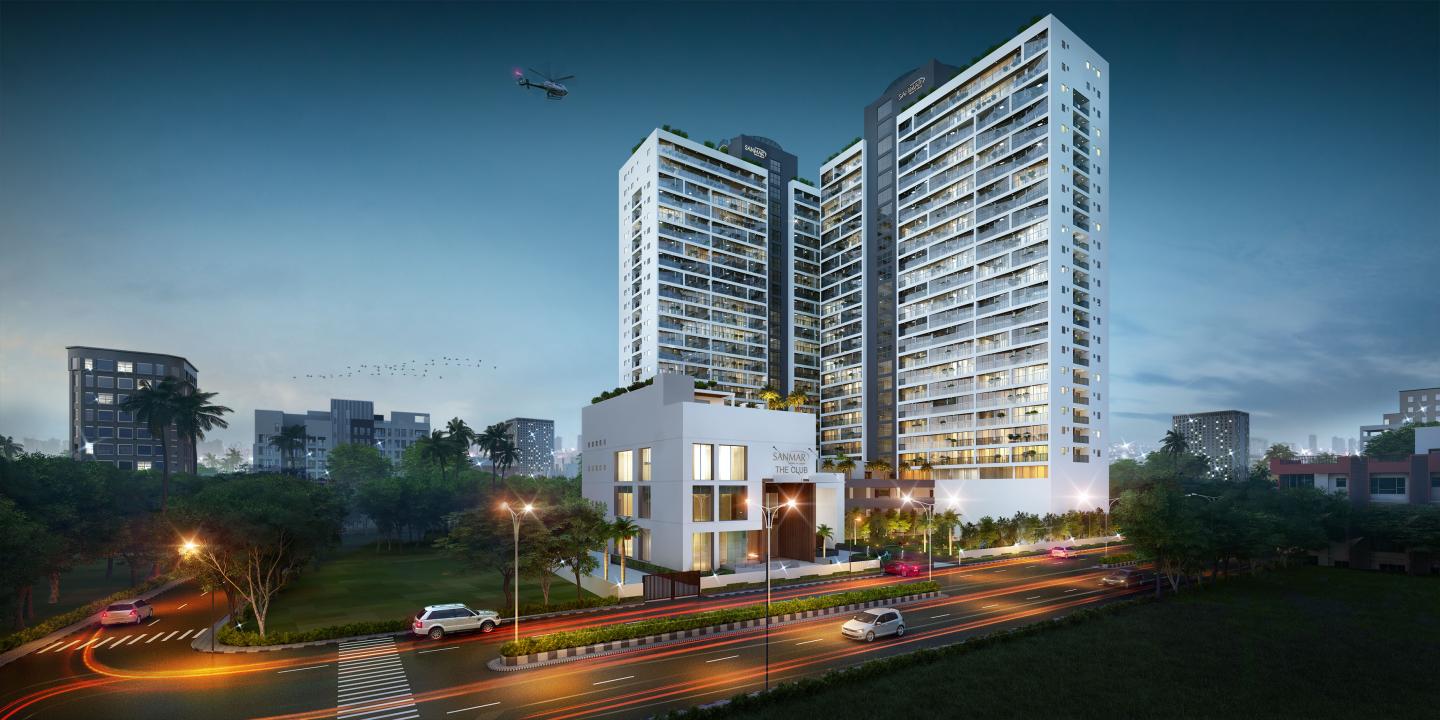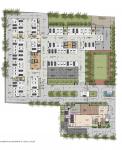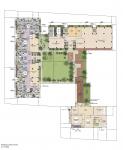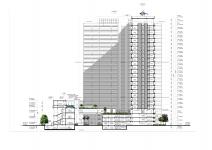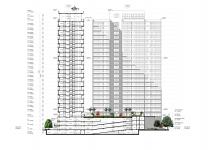The Orchard Garden Residence is a landmark project in Chittagong, Bangladesh celebrating luxury living. The project has been designed as two B+G+24 storey towers connected by a common landscaped podium on the third floor. The orientation of the buildings allows maximum sunlight into the apartments, and the podium area. The podium sits above three levels of parking and a part basement and has been designed as a continuous community space, both indoor with lounges, guest rooms, community hall, and outdoor with an expanse of green area, free from the movement of cars.
The podium connects to an exclusive club with all modern facilities like a gymnasium, steam, spa rooms, swimming pool, indoor games area, lounges, restaurants, mini theater, library, card room etc.
Apartments
Unique 2 BHK and 3 BHK apartments with continuous panoramic balconies spanning the entire length of the apartment have been designed in both towers. The 23rd and 24th floors are exclusive penthouses with their private deck and green areas in the sky.
2018
0000
Total Site Area: 1.75 acres
Total Construction Area: 6,00,000 sqft
Company : Sukanya & Associates
Team: Tamal Dasgupta, Sreyash Dasgupta, Zainab Khan, Amit Kumar, Rajendra Sharma
