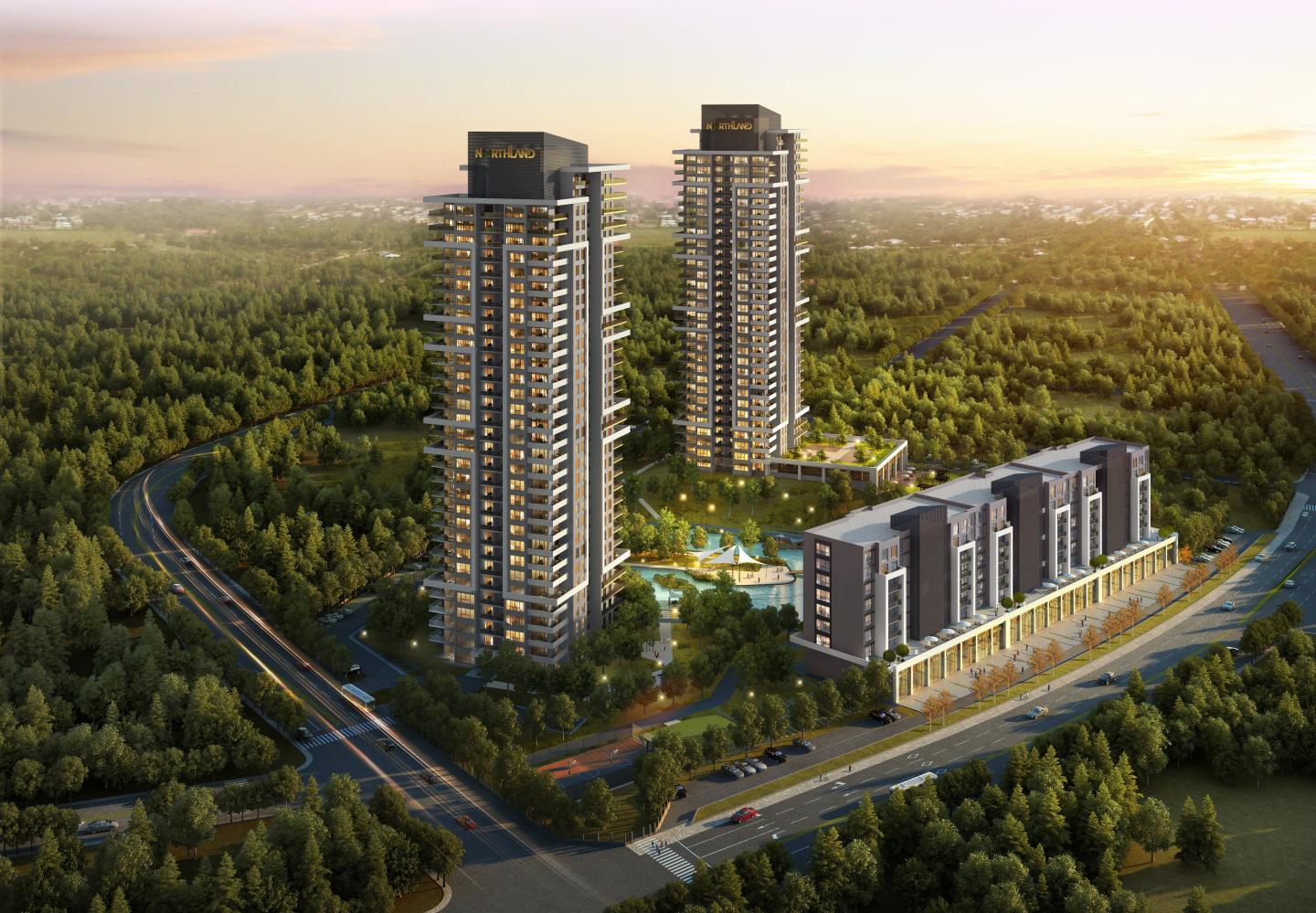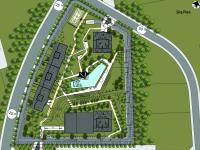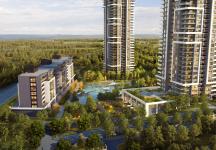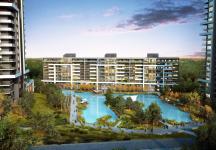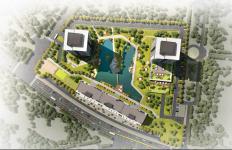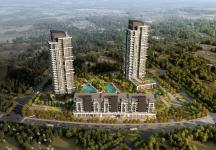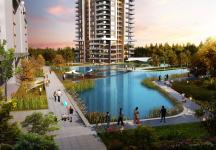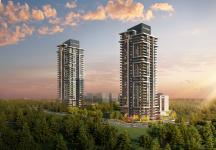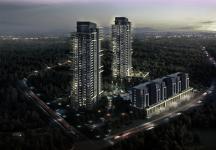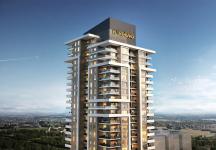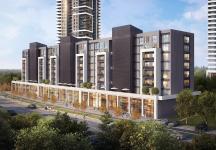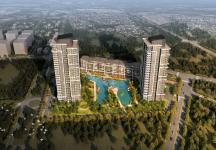Main design criteria of Northland Project is creation of a new habitat for residents. Location of this Project is new developed area of Ankara, because of this reason we should satisfy all the need of users inside of this area. Project is consisting of two high-rise blocks and one horizontal block; central organization is preferred for preservation of landscape. Because, intended landscape design is planned as continuation of social gathering area for residents. Social facility which is connected with one of tower; is served as both closed social areas and sport facilities. Horizontal block is elevated on the commercial base which can be used by both residents and visitors; and shops have direct connection with street. However, central landscape area and social facilities are private for residents.
In addition to that, this project has several sizes of units; main aim of these variety is being more affordable for different level of incomes; that shows another design intention is create a settlement for different type of users. Topography, sun and main wind axis are used as natural key elements for design concept. For example, landscape design follows existed level differences, façade is designed according to sun shading examines and orientation of blocks is planned with consideration of prevailing wind. Project comes into existence by considering all of these natural and socia-cultural specifications.
2017
2018
Total Construction Area: 100.020 m²
Total Site Area:43.020 m²
Project Team: Evren Yiğit Architects
Employer: Özgaziantep A.Ş
Contructor: Özgaziantep A.Ş
Structural Design: MN Engineering
Mechanical: Yaren Engineering
İnterior Design: Evren Yiğit Architects
Landscape Design: Çevre
3d Modelling: Evren Yiğit Architects
Favorited 1 times
