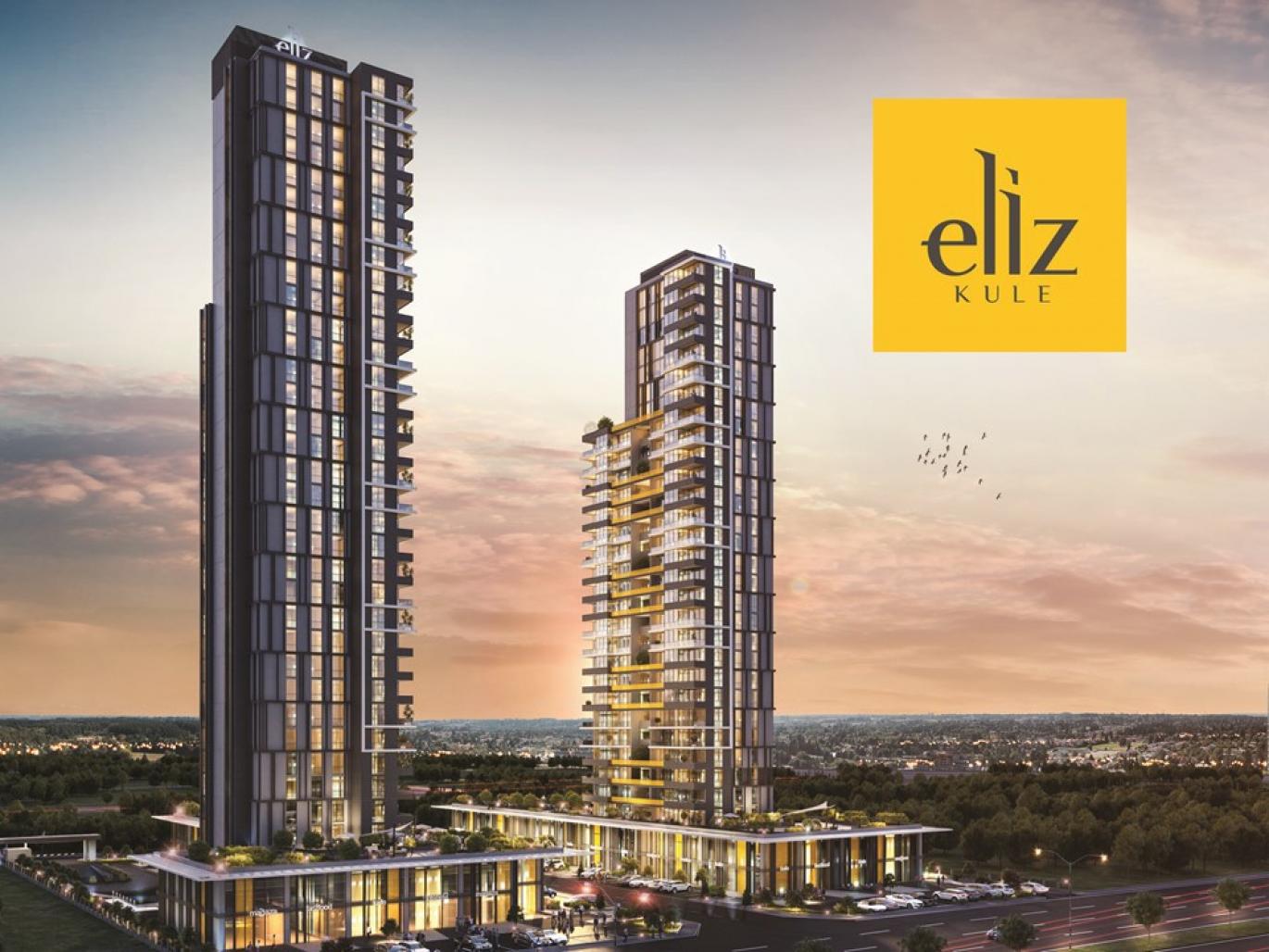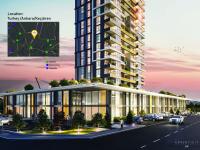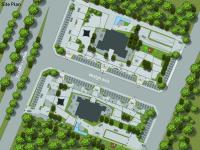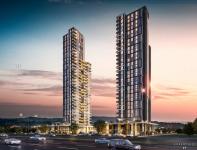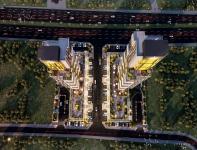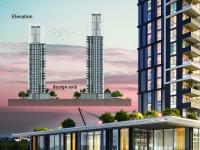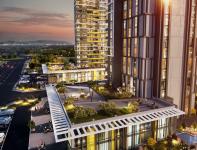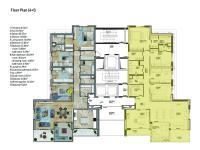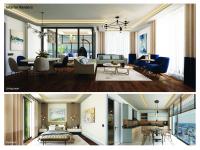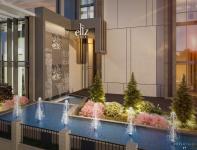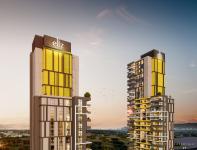The existed street between the parcels is tried to be converted a part of social connection axis; that is main design intention of this Project. In this manner, Eliz Kule Project brings a new perspective to the concept of high-rise housing in this area; is located in Ovacık and its construction is continuing since 2018. The two towers placed in two separate parcels and existed street is protected as a part of design, by this way a living street is created between them. Our living street is directly accessible from Yozgat Avenue; accessibility is facilitated in this way. The shops are located around the towers and terraces are used as open gathering areas for residents. Topography was used correctly and the street is integrated with the shops, the social gathering areas at the terraces are isolated naturally with level difference; but their visual connection abstractly bind them with street. In this way, living areas, playgrounds, green areas and a safe social area on both sides of the street as a continuation of the living area has been moved to the terraces. The idea of creation living street axis is strengthened with these manners.
In the towers 4 + 1 two apartments were placed at each floor which reason is to increase capturing of view and comfort of area usage. As it is mentioned towers are elevated on the commercial base; for avoidance symmetry towers are planned twenty-seven and thirty-two floors. In order to adding the comfort of detached house; in the last seven and nine floors of towers, 5 + 1 as a single apartment are located.
In the facade design, a rhythm was caught by positioning winter gardens, balconies and vertical aluminum elements. Transparency is increased at the facades facing the life street for enhancing visual interaction. In every aspect of the design, our project considers the quality and reliability at every stage.
2018
2018
Total Construction Area: 50.808 m²
Total Site Area:13.652 m²
Social Area: 400 m²
Landscape area: 12.465 m²
Project Team: Evren Yiğit Architects
Employer: Oran Dağıtım A.Ş
Contructor: Oran Dağıtım A.Ş
Structural Design: Denge Engineering
Mechanical: YMT
İnterior Design: Evren Yiğit Architects
Landscape Design: Çevre
3d Modelling: Evren Yiğit Architects
Favorited 1 times
