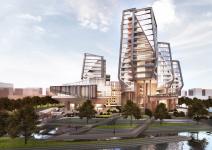The Boston Hive, a waterfront architecture development, located at South Boston Waterfront, an architectural design that strategically built to combat the issue of flood that happened annually at Boston. The entire landscape architecture designed with series of steps and contour heights required to resist to the flood when it happen and do not affect the buildings.
The concept of the architecture was ‘Floating City’, where the entire architecture building was designed to lifted-up from the entire sea level around 20 ft tall so when flood happen, the buildings are offset from the water level.
The marvelous architecture was featured with combination of office and residential condominium towers, with a civic component at the base, which include a 10 story height car park for both commercial and residential zone, and was equipped with a row of commercial shop lots at the back of the building as retail development to the society.
2018
0000
Yi Jun Ooi, Architecture Designer


