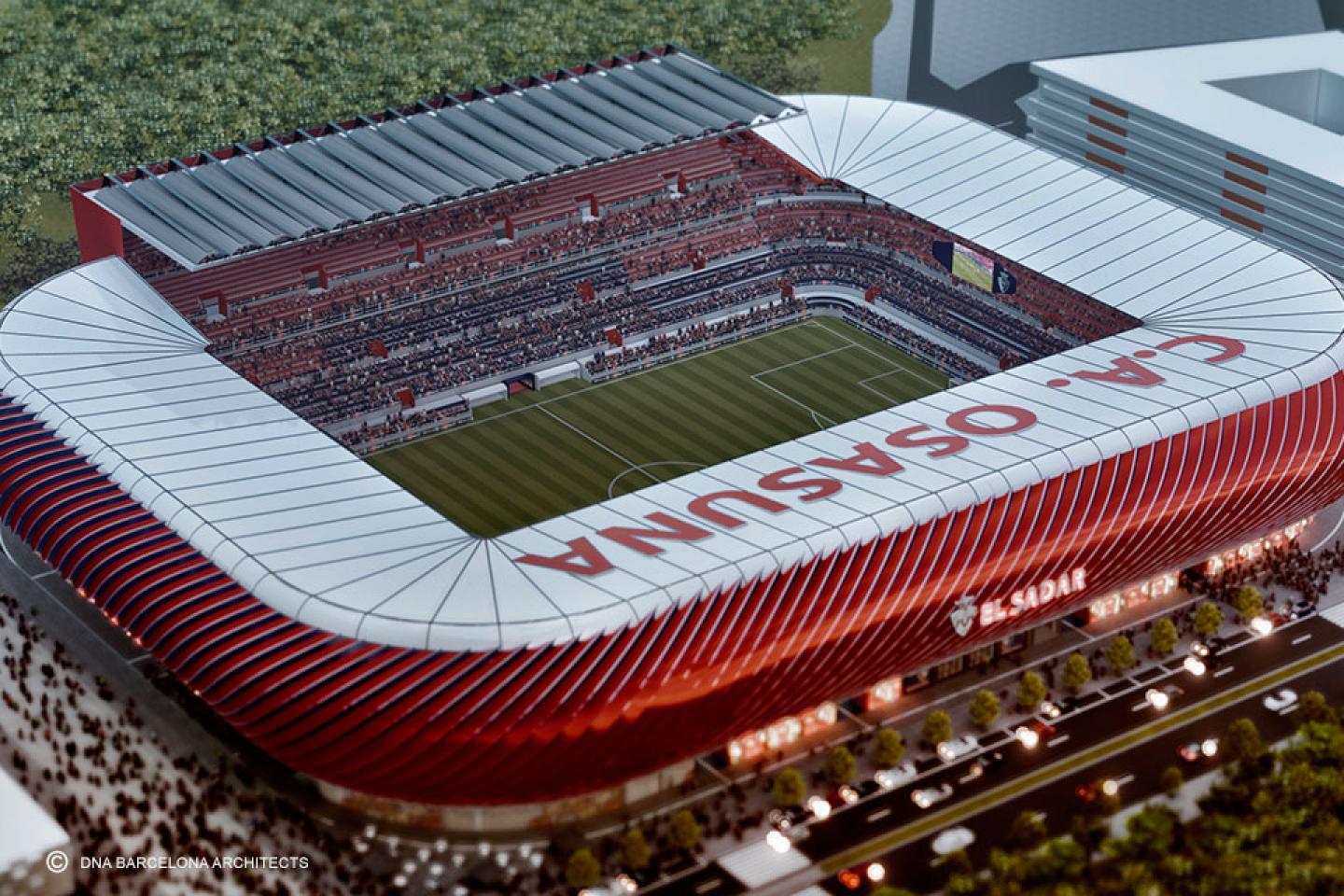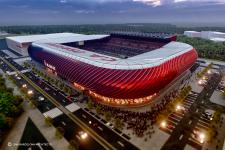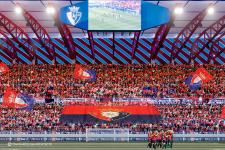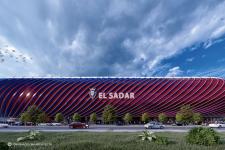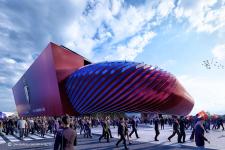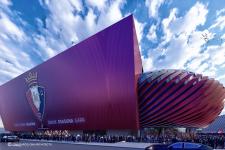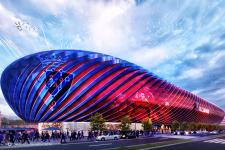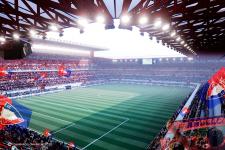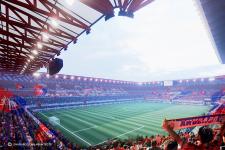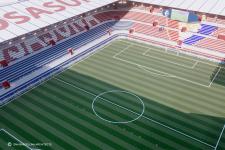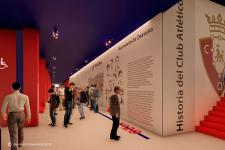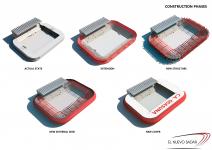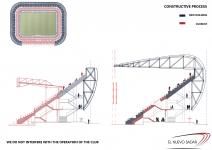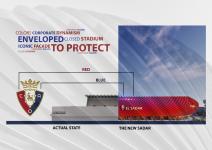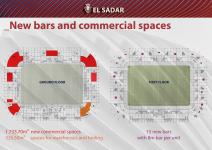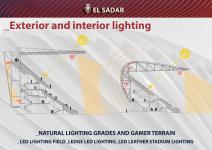Iconic Façade
The red and blue colors are the corporate indicators of the team and we introduced them to develop a unique modern and dynamic façade that represents the whole nature of the team and its uniqueness implementing the idea of traditional closed stadium form. By this way the guest gets a sensation of protection and full involvement and lives an experience of passion and emotion in a futuristic and elegant space.
100% Protection
The seats of the stadium are designed in a way to be fully protected from the wind, rain, snow and sunlight. The goal was to offer the maximum comfort to the guests and correspond to the climatological needs. Even if the exterior temperature drops to 13 ℃ -15 ℃, the interior will be 18 ℃-20 ℃ and the football lovers can easily enjoy the game.
Internal reformation
Continuous Seat Gradation
We decided to develop a continuous seat gradation as it allows to achieve a sense of union, liveliness and fusion, thus we avoided isolation and dissociation.
Visibility
This type of seats allows maximum visibility, thus opening the biggest possible view to the observers.
Sound
The inclination of the seat gradation will spread the sound throughout the stadium and reach the ground in full power.
More accesses and exits
18 principal accesses
33 exits
4 accesses dedicated to the reduced mobility users
2 accesses dedicated to the vehicles
The users will be able to use the direct exists from all the floors. The implementation of more accesses and exits leads to the improvement of internal traffic.
Interactive façade
Exterior and Interior illumination will offer the maximum necessary light for better visibility, Multy-led projectors Meanwell 1000 will be used. The main façade is customizable and can be changed according to the needs of the game.
The stadium “EL NUEVO SADAR” is an icon of passion, emotion, union, and honor.
2019
0000
TYPE: Invited competition
PROGRAM: Sports stadium- 23.516 seats
CLIENT: Clun atlético Osasuna
STATUS: Design
PROJECT: 2019
BUDGET: 16 millions euros
DNA BARCELONA ARCHITECTS
