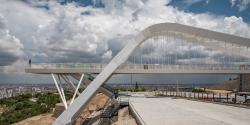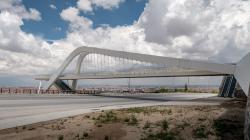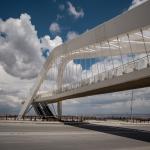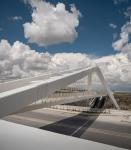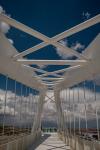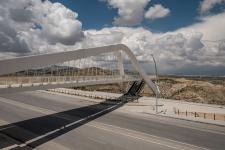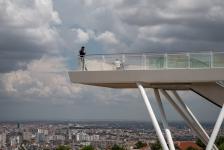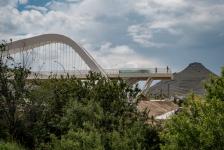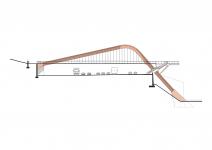Bridge Without Vertical Supports
Located at the starting point of the hills forming the western border of Konya, Akyokus Hill is one of the most important natural geographical characters of the Konya city known for its flat topography. Akyokus is the only vista point where the city centre and the impressive plain extending to the east can be viewed from.
2014
2016
The Konya Metropolitan Municipality has prepared the "Akyokus Recreational Area" rehabilitation project to add this important location and its surroundings to the urban life of the city. One of the important focuses of this project with a total area of 1.300.000m2 was the Konya pedestrian bridge designed by Ozer\Urger Architects.
The bridge re-establishes the broken pedestrian link due to the Isparta-Konya road passing through the recreational area. Thanks to this bridge, the cafes designed along the retaining walls and the hill where the broadcast towers located on the upper level, are connected to the east side of the road.
The structure spanning 80 meters is designed to be in harmony with the impressive surrounding geography. A console terrace was designed at the end of the pedestrian platform which is suspended from the two main girders. Thanks to this terrace, used by citizens who want to have a distant view of their city, the bridge has become a lively public space beyond being a stand-alone structure.
Rather than the two curved girders, the horizontal footpath hovering over the wide road attracts the attention thanks to the hidden feet of the girders below the road level. This horizontal effect is also intensified by the large console terrace extending towards the prairie. The bridge with no vertical supporting element is perceived as a three-dimensional sculptural structure that creates exciting and striking perspectives from every viewpoint.
Design By: Ozer\Urger Architects
Architectural Design: Ahmet Mucip Urger, Ali Ozer, Dogan Onur Araz
Project Team: Ahmet Mucip Urger, Ali Ozer, Fulya Altan, Ercan Koca
Location: Konya, Turkey
Project dates: 2013-2014
Construction dates: 2015-2016
Client: Konya Metropolitan Municipality
Area: 400 m2
Structural Engineering: TAVUSBAY Structure
Electrical Engineering: ESEN Engineering
Landscape Design: ON Tasarim
Photography: Yercekim Architectural Photography
Favorited 1 times

