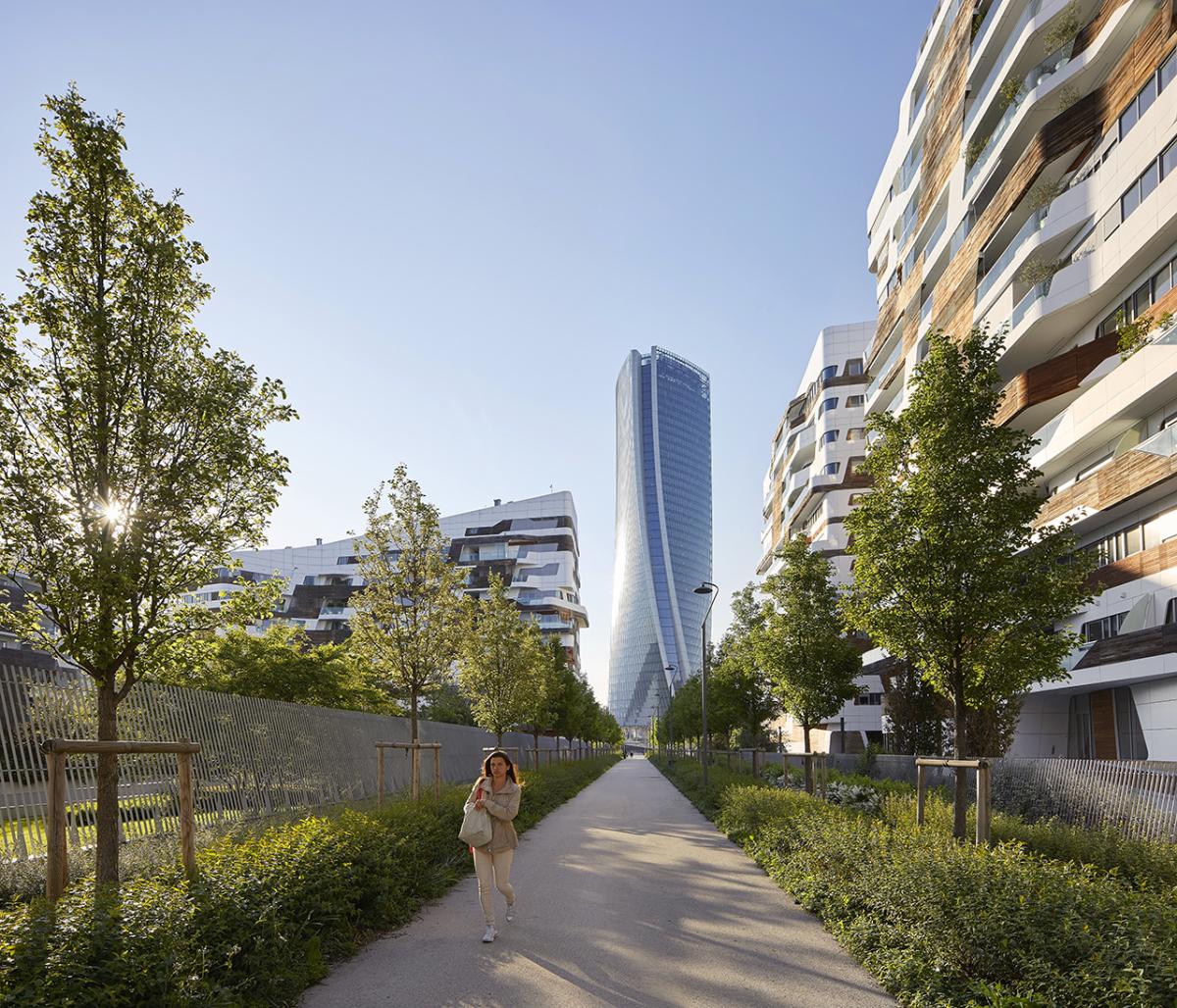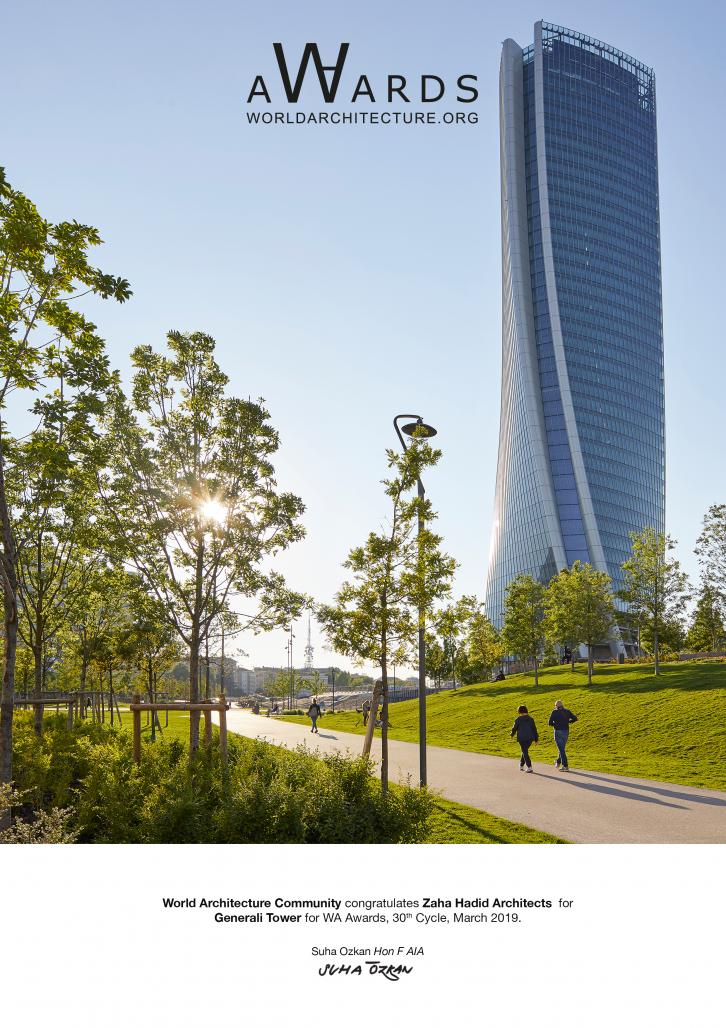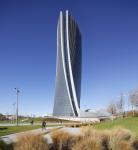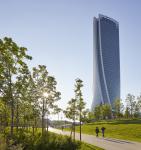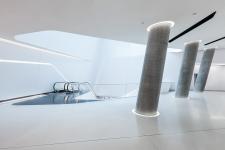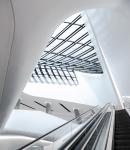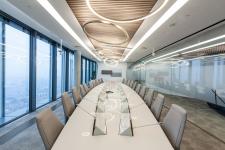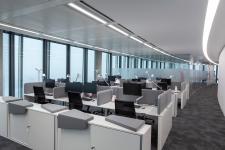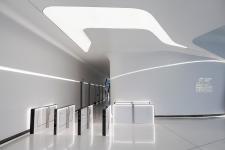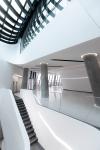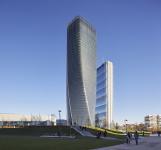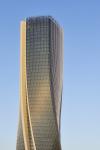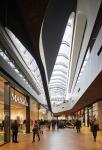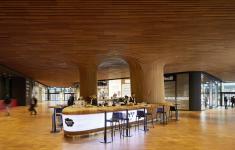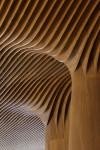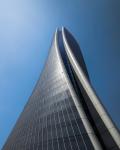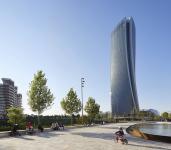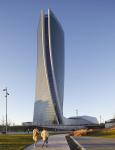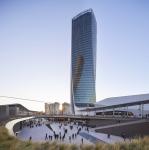Generali Tower is within the CityLife masterplan that has redeveloped Milan’s abandoned trade fair grounds following the fair’s relocation to Rho Pero in 2005. Located above the new Tre Torri station on Line 5 of the city’s metro system, CityLife opens the 90-acre site to year-round public use for the first time; providing new civic spaces, public parks and residential areas, in addition to shopping districts and corporate offices.
Aligned at ground level with three of the city’s primary axes that converge within CityLife, the 170m (44-storey) Generali Tower connects with its surrounding public piazzas and park; the curvilinear geometries of its podium defined by the perceived centripetal forces generated from the staggered intersection of these three city axes at the tower’s base.
This vortex of centripetal forces at ground level is transferred vertically through the tower by realigning successive rhomboid shaped floor plates to twist the tower about its vertical axis. This helical twist reduces incrementally with the height of each floor above street level, giving all floors a fractionally different relationship to the floors above and below.
As the tower rises offering broader views across Milan, the twist orientates the tower’s higher floors to the primary southeast axis leading to Bramante’s 15th Century tribune of Santa Maria della Grazie, and beyond to the centre of the city.
Generali Tower will house up to 3,900 employees to meet their continued growth as one of the world’s largest financial institutions. The tower excels in all international benchmarks for efficiency while respecting Milan’s rigorous local building codes. Its double-façade of sun-deflecting louvers flanked by glazing provides extremely efficient environmental control for each floor and ensures excellent energy performance, contributing to Generali Tower’s LEED Platinum certification by the US Green Building Council.
Inclined perimeter columns follow the twisting geometry of the tower to mirror the inclined alignment of its external façade units. These perimeter columns also maximise usable office space within the tower’s coherent formal envelope. An integral element of the CityLife redevelopment that has created a new civic, residential and business district near the centre of Milan, Generali Tower is defined by its surrounding urban fabric to connect directly with the city.
2014
2018
Height: 170 meters (44 storeys)
Office tower: 66,785 sqm
Retail Podium and Cinema: 39,760 sqm (5 storeys)
Parking, Storage and Mechanical/Plant: 40,884 sqm
Total: 147,429 sqm GFA
Competition: 2004
Design: 2009–2012
Construction: 2014–2017
Interiors: 2017–2018
Architects: Zaha Hadid Architects (ZHA)
Design: Zaha Hadid, Patrik Schumacher
ZHA Project Director: Gianluca Racana
ZHA Project Associate: Paolo Zilli
ZHA Project Architect: Andrea Balducci Caste
ZHA Site Supervision Team: Pierandrea Angius, Vincenzo Barilari, Stefano Paiocchi
ZHA Project Team: Shahd Abdelmoneim, Santiago F. Achury, Marco Amoroso, Agata Banaszek, Gianluca Barone, Cristina Capanna, Alessandra Catello, Sara Criscenti, Kyle Dunnington, Alexandra Fisher, H. Goswin Rothenthal, Marco Guardincerri, Subharthi Guha, Luciano Letteriello, Carles S. Martinez, Marina Martinez, Mario Mattia, Peter McCarthy, Giuseppe Morando, Massimo Napoleoni, Raquel Ordas, Annarita Papeschi, Massimiliano Piccinini, Matteo Pierotti, Line Rahbek, Martha Read, Arianna Russo, Luis Miguel Samanez, Mattia Santi, Letizia Simoni, Alvin Triestanto, Roberto Vangeli, Fulvio Wirz
ZHA Competition Team: Daniel Baerlecken, Yael Brosilovski, Ana Cajiao, Tiago Correia, Adriano De Gioannis, Yang Jingwen, Simon Kim, Daniel Li, Graham Modlen, Karim Muallem, Judith Reitz
Consultants
Executive Architect and Project Coordination: Planimetro
Management: J&A/Ramboll
Structure: AKT, Redesco, Holzner & Bertagnolli Engineering + Cap, AIACE – Soc. Ing.
M&E: Max Fordham + Manens-TIFS, Deerns
Monitoring & Evaluation: Max Fordham + Manens-TIFS
Specifications: Building Counsulting
Façade: ARUP
Elevator: Jappsen Ingenieure
Fire: GAE Engineering, Mistretta
Acoustics: Cole Jarman, ENC srl
Transport: Systematica, Sudio Corda, Alpina
Contractor: CMB Cooperativa Muratori e Braccianti di Carpi
Project Manager: Claudio Guido – In.Pro
Site Supervisor: Marco Cruciani, Tommaso Salvo, Alfio Musumeci
Suppliers
Façade (tower): Yuanda Italy, Metalsigma
Façade (podium): Ialc Serramenti srl
Concrete (tower and podium): Holcim
Formwork (tower): Peri
Metallic carpentry (podium): MBM - Costruzioni in acciaio
Lifts (tower): Kone
Lifts (podium): Otis
Mechanicals (tower and podium): G. Franco Longhi spa
Electrical and special systems (tower): F.lli Zaffaroni srl
Electrical and special systems (podium): Diesse Electra spa
CTG walls and countertops (tower and podium): Coiver Contract
Masonry: Vibrapac
Bamboo columns and countertops (podium): Ferlegno
Krion elements (tower and podium): Porcelanosa
Bamboo flooring (podium): Ceramiche Frattini
Wooden doors (tower and podium): Bertolotto
Raised floor (tower and podium): Liuni
Exteriors and botanicals (tower and podium): HW Style
Generali Tower by Zaha Hadid in Italy won the WA Award Cycle 30. Please find below the WA Award poster for this project.
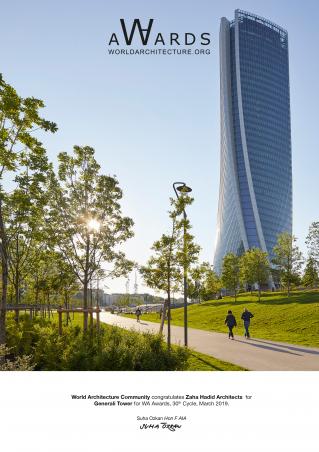
Downloaded 127 times.
