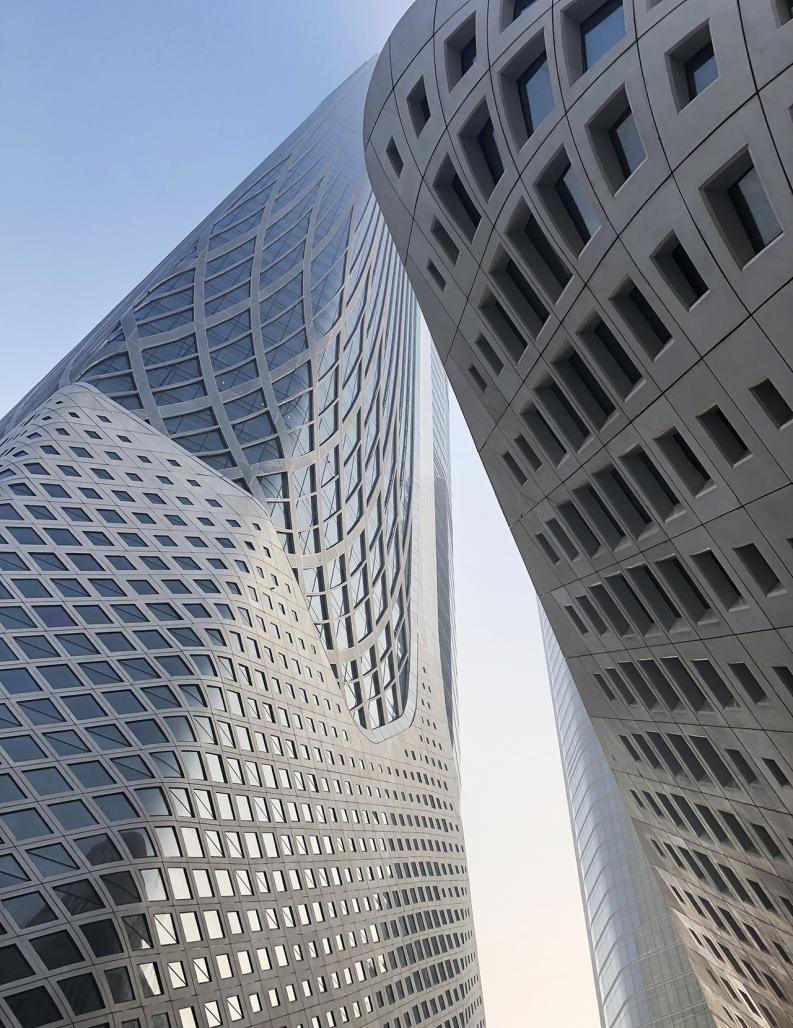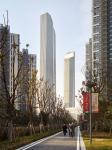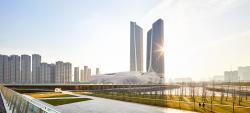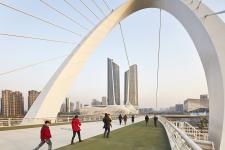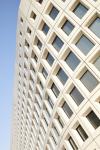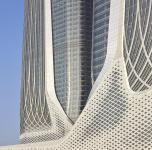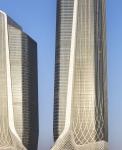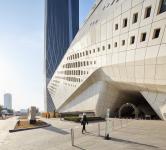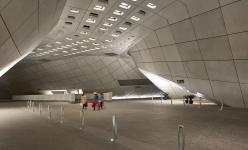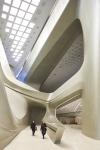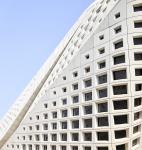The Nanjing International Youth Cultural Centre is located on the river in Hexi New Town; Nanjing’s new central business district (CBD). The project includes a 106,500 sqm conference centre, two towers totaling 258,500 sqm, 100,000 sqm of basement areas and the plaza that terminates the CBDs main axis on the riverfront.
The masterplan expresses the continuity and connectivity between the urban environment of Hexi New Town, riverside parkland, and the rural landscapes of Jiangxinzhou Island in the Yangtzer River connected by a pedestrian bridge.
The Nanjing International Youth Cultural Centre occupies a site area of 5.2 hectares with a construction floor space of 465,000 square metres. The taller of the two towers is 315 metres/68 floors high and contains office floors and the Jumeirah Hotel. The shorter tower is 255 metres/59 floors in height and houses a further 4-star hotel. The two towers share a five-level, mixed-use podium that houses the Cultural Centre.
The four major program elements of the cultural centre (a Conference Hall, an Auditorium, a Multifunctional Hall and Guest Zone) are independent volumes surrounding a central courtyard. These four elements merge into a singular whole at higher levels, allowing pedestrians to walk through an open landscape at ground level. The Conference Hall seats 2,100 and is equipped with a multi-purpose proscenium stage suitable for conferences, cultural and theatrical events. The Auditorium seats 500 and is optimized for both acoustic orchestral performances and also shows using audio equipment.
The towers create a dynamic transition from the vertical of the urban CBD to the horizontal topography of the river. The taller tower signifies the position of the plaza both within the urban grid of Hexi New Town and on the Nanjing Skyline. The natural landscapes of the river are connected to the urban streetscape of the new CBD through the fluid architectural language of the mixed-use podium and conference centre. This architectural composition juxtaposes the vertical (city) and horizontal (river and landscape).
At the interface between tower and podium, the glass facade gradually transforms into a grid of rhomboid fibre-concrete panels, giving the large surfaces of podium and conference centre a solid and sculptural appearance; underlining the dynamic character of the form and providing daylight to the building’s interior.
The centre is the first completely top-down/bottom-up tower construction in China - starting at street level and building upwards and downwards in tandem - constructed in only 34 months using ZHA’s expertise and experience in 3D digital BIM (Building Information Modelling) design and construction management to reduce the on-site programme by a year to only 18 months.
The 465,000 sqm Nanjing International Youth Cultural Centre initially opened for the 2014 Youth Olympic Games. Jumeirah Hotel Nanjing now occupies the centre’s tallest tower. One of the world’s leading luxury hotel brands, Jumeirah recently completed their Nanjing Hotel as the city’s premier hospitality destination.
2011
2018
Tower 1 - 255 m
Tower 2 - 315 m
Conference Hall - seats 2,100
Auditorium - seats 500
Hotels - 136,000 sqm
Conference Centre - 106,500 sqm
Offices - 122,500 sqm
Basement - 100,000 sqm
Architects: Zaha Hadid Architects
Design: Zaha Hadid Patrik Schumacher
ZHA Project Director: Nils-Peter Fischer
ZHA Consulting Associate: Cristiano Ceccato
ZHA Project Architect: Shao-Wei Huang
ZHA Lead Facades & Envelope: Shao-wei Huang Lydia Kim
ZHA Lead Conference Centre: Melike Altinisik
ZHA Lead Towers & Podium: Garin O’Aivazian
ZHA Lead Interiors: May-Jinqui Qin
ZHA Lead Landscape & Urbanism: Carolina Lopez-Blanco
ZHA Lead Site Supervision: Ed Gaskin
ZHA Competition Team: Garin O’Aivazian, Jalal El-Ali, Kyla Farrell, Maria Tsironi, Matthew Richardson, Melike Altinisik, Meng Chan Tang, Mirco Becker, Mostafa El Sayed, Paolo Gamba, Saman Saffarian, Shajay Bhooshan, Shao-wei Huang, Shyamala Duraisingam, Spyridon Kaprinis, Suryansh Chandra, Yevgeniya Pozigun
ZHA Project Team: Alexandros Kallegias, Ashwin Shah, Carlos Michel-Medina, Carlos Piles Puig, Chao Wei, Charbel Chagoury, Christy Yin, David Doody, Duarte Reino, Elena Scripelliti, Emma Chen, Ermis Chalvatzis, Eugene Leung, Frenji Koshy, George Frenji, Ho-Ping Hsia, Hongdi Li, Igor Pantic, Jamie Mann, John Randle, Julia McLeod, Katharina Hieger, Konstantinos Mouratidis, Leonid Krykhtin, Leo Wu, Mattia Gambardella, Michael Grau, Michael Sims, Mostafa El Sayed, Mu Ren, Nassim Eshaghi, Natassa Lianou, Nicholette Chan, Niqui Berkowski, Patryk Ruszkowski, Sebastian Andia, Shajay Bhooshan, Soomeen Hahm, Spyridon Kaprinis, Vincent Nowak, Yuchen Zhang, Yue Shi, Yun Zhang
ZHA Site Supervision Team: Juan Liu, David Chen, Liyuan Zhang, Vincenzo Cocomero, Xi Wang, Xin Ji, Yan Geng
Consultants
Architect of Record: China Architecture Design and Research Group
Structural Engineer: BuroHappold Engineering, China Architecture Design and Research Group
MEP Engineer: BuroHappold Engineering, China Architecture Design and Research Group
Vertical Transportation Consultant: Dunbar and Boardman
Façade Engineer: BuroHappold Engineering
Landscape Architect SWA Group
Lighting Consultant: Brandston Partnership Ltd
Acoustics Consultant: Zhejiang University, China
Theatre Consultant: China Art and Technology Institute
Main Contractor: China State Construction Engineering Corporation Division 8, China State Construction Engineering Corporation Division 3
Nanjing International Youth Cultural Centre by Zaha Hadid in China won the WA Award Cycle 30. Please find below the WA Award poster for this project.
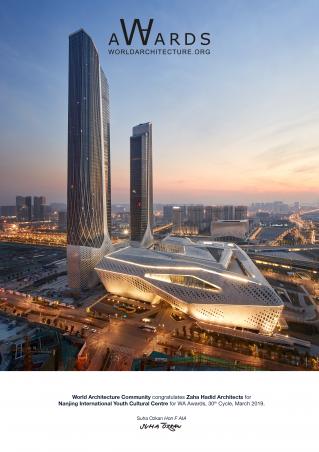
Downloaded 94 times.
Favorited 2 times
