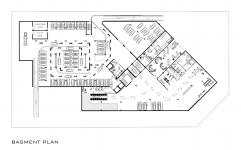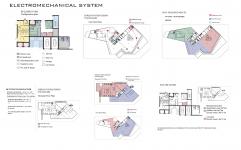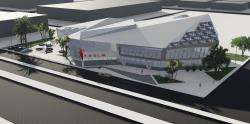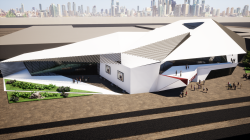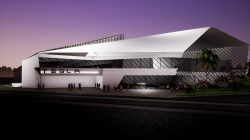Due to the rapid growth of its operations and sales in Saudi Arabia, Tesla cars' company intends to build a new showroom in Jeddah city as a showcase for its industry. The project will characterize the uniqueness of Tesla industry, its origin, its evolution, its present achievements and future directions in design, technology, and products. The showroom shows, with motor car and associated motor parts the latest advancements in car design through a wide range of models, which reflects the value of Tesla brand.
This development for a distinguished 8200 sqm property on such an attractive area is about to become a destination for those people who are seeking to by this brand of cars. Consequently, the design and the image of the building has to play an important role in expressing the brand.
Project Goal:
The goal of this project is to achieve a comprehensive design of the building. The design is to be approached and carried out from a multi-disciplinary perspective. This include but not limited to: context, competency, environmental, structural, and technical.
Challenges:
• Developing the building exterior envelop (Design, function , structure of the showroom)
• Addressing aesthetics and the expression of the building.
• Considering international and local regulations and codes regarding safety and building codes.
• Achieving an economical value for space utilization.
Program:
The building includes the showroom and the attached office spaces and services. In addition to one floor basement parking spaces for new cars and the service station with a total gross area of 3836 sq m.
Project Description
The building’s architectural design formally and philosophically extends out into the community by sharing resource and minimizing the impact upon the environment, also it is responding to its context in terms of sun position, prevailing wind, humidity levels…etc. The project is welcoming visitors of all ages and backgrounds to experience untypical kind of car showroom visit, which is achieved by providing different kind of activities such as Energy center, kids room, and the journey of the car buyer itself within the building as well as providing a thermal and visual comfort for visitors.
The project is mainly divided into two zones; First the services zone which is for the staff use, contains staff offices, manger office, meeting rooms and sales offices with their services. Second the public zone which is bigger in size, it has three main showrooms, one in each floor; each one is designed and inspired interior according to one of the cars models of Tesla cars in order to add some sense of brand timeline experience for the visitors. Some additional services were provided on that project to achieve the human comfort as much as possible which are kids room, energy center and some activities interior and exterior spaces. The project is also equipped with transformer room, chillier room and electric room and Telecommunication room in the basement.
2018
0000
The project has two structure systems, these are the skeleton and frame systems. The skeleton system is used in showrooms and the offices while the columns have been employed to make a different sense of visual experience to the visitor within the interior spaces of the building. Where columns are used as partitions to support the concept of dividing the showrooms into several exhibition zones. The frames are used to carry the enclose of the building which has many sloped parts to accelerate the air velocity around and inside the building. The frames are constructed from steel with roof cladding system by cement panels. The façade mainly contains different kind of treatment such as closed, semi closed and wide opened facades according to its orientation, curtain walls are supported through spiders, cables and wires. The grid of the façade glazing is regular horizontal and vertical lines, intersected together. This gives the feeling of formality and stability. The Glass is curtain wall: in the first floor the panels divided in 3m*3m The first floor 3m*2.5m while in the second floor 3m*2.5m as well as the kinetic panels designed in triangle shape to be integrated with the entire building lines. Also, this helps the required function of blocking the heat flow from the outdoor environment. .
Project Environmental solutions
The project contains wide range of environmental solutions. The basement has been elevated in order to provide good ventilation and light. Moreover, a central ramp inside the showroom is designed and covered with glass to serve the building as an atrium to provide natural light to the heart of the building. Also in order to minimize the heat gain for the interior spaces of the building, as number of vertical supports as V columns are added to the external walls. In addition, absorbed and tented double glazing is added to the Facade system with a specific slope based on the orientation of the different elevation. This assure the penetration of the natural light without direct solar radiation. Moreover, a kinetic wooden panel systems are added to some parts of the facade to create shade, allow the natural light and break the direct sun radiation. Finally, solar panels placed in some parts of the roof to generate energy which is employed to provide light for the corridors, staircases, and some main functions of the building in the emergency situations.
Designed by: Omnea Aljehani, Samaher Qari, and Magferah Alsamman
Supervisor: Dr.Mady Mohammed
Effat University, Jeddah, Saudi Arabia.
Tesla Car showroom by Omnea Aljuhani in Saudi Arabia won the WA Award Cycle 30. Please find below the WA Award poster for this project.
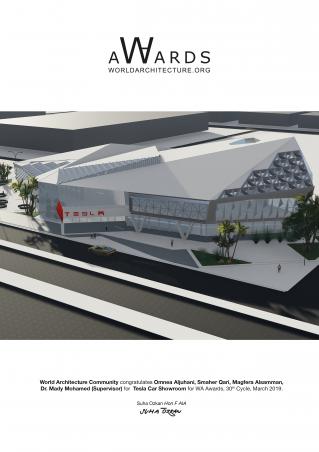
Downloaded 1713 times.
Favorited 16 times







