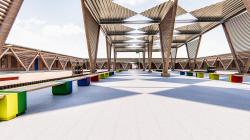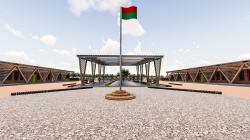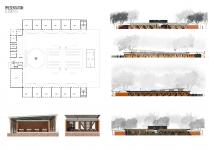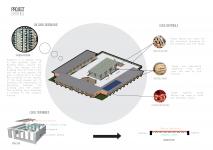The realities in schools in sub-Saharan Africa are almost the same. Most of them are in conditions that are not necessarily the best ones to study. The situation is strong in countries with low literacy rates. This project comes as a solution approach to improve the conditions of study. It is located in Burkina Faso precisely in Ouagadougou in Sector 31.
The project proposes to build at a lower cost a functional school, in adequacy with the local realities and specific to the populations. It include use of local materials, local techniques and culture elements of the populations.
Local materials in the spotlight are lateritic earth brick, plant fibers and eucalyptus stems (Wood). The chosen site was found 5 km from a lateritic quarry and it is near a eucalyptus field, which allows us to easily access these local materials.
In addition to show the identity of the place, these materials contribute to improve the quality of life inside the building. Fibers play a sunblocker role and decore the facades. The wood is solid so it used in the structure and for the fence. Lateritic earth provides good thermal conditions. Aluminum roofs are spaced from the ceilings to reduce heat transfer into the interior spaces. The spaces are designed so to have transversal ventilation in the rooms. The organization of building blocks allows you to enjoy in the rooms the light of day. The building includes utilitarian spaces (catering, infirmary, library) to ensure good working conditions.
The layout of the blocks also creates a central space in the image of African homes, to give people the impression of being at home. The design of the building is inspired by the local culture, including decorative KASSENA motifs to show more the identity of local people.
2018
0000
Christian Reynold N'BO
Adjidji Thiery NANETANGAR
Geoffroy KABORE
Grace ZOMA
Favorited 3 times









