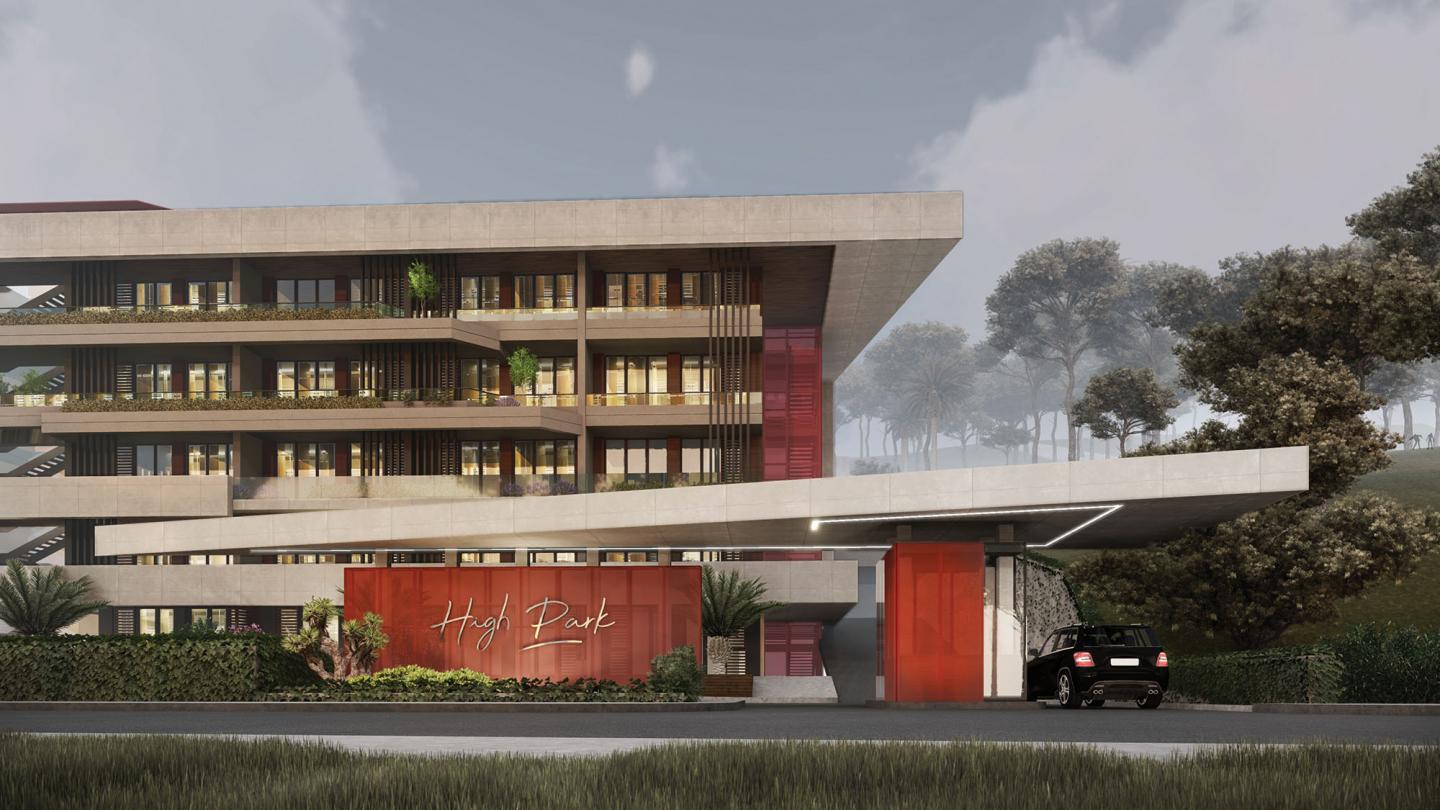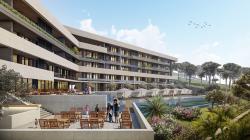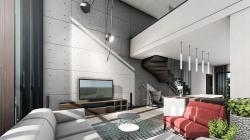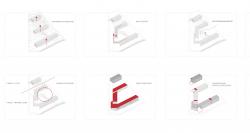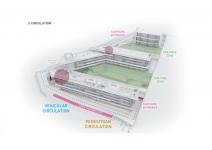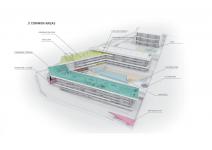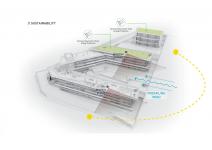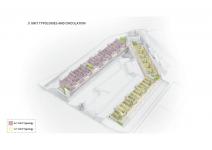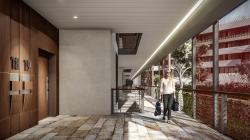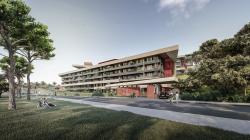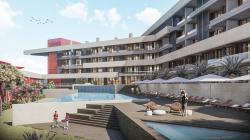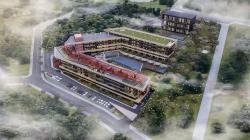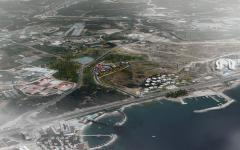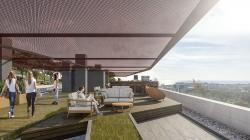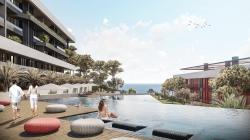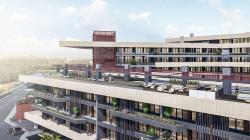What distinguishes a vacation accommodation from an all-year-active home? How does the Mediterranean living habits affect the concept of housing? The main design challenge of the project stems from these two inquiries: integrating the conception of Mediterranean holiday homes with the culture of social housing. In pursuit of a potential answer, the design promotes minimal living for the “interiors” of the units, while at the same time proposing to extend daily life to “exteriors”.
The steep rocky slope of the site inspires the cascading masses of the design. Resting on each other at different levels, the blocks create public terraces that enjoy multiple views of the Mediterranean Sea. These terraces are loaded with social functions to grant space for common use by the residents.
The design prioritizes social and environmental sustainability over the popular conception of luxury condominiums in the region. Elevated pedestrian streets connect the housing units to promote the sense of being a community. Vehicular circulation is limited to the northern border of the site to create a car-free social courtyard , cooled by the breeze of the sea arriving from south.
The configuration of the masses provides each unit with either a view of the National Park on west, or the Mediterranean Sea on south. Each unit has a private terrace that merges with the living space in order to extend exteriors through interiors of the house. The terraces provide high gardens for the housing units, offering potential uses for urban agriculture as well as sun terraces.
Upon completion, the project is expected to contribute a hybrid conception of housing to the existing residential patterns in the vicinity, and test the potentials of an alternative to the dominant apartment typology.
2018
0000
Site area: 19000m²
Construction area: 16100m² (approx.)
Onur Özkoç, Elif Görkem Köse, Gökhan Yarar, Ömer Faruk Ağırsoy, Gizem Görgün, Melek Kılıçkan, Derya Fidan Çakıroğlu
