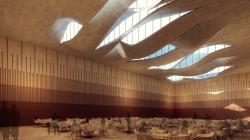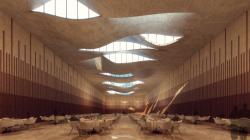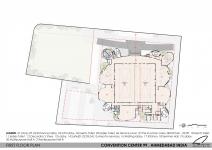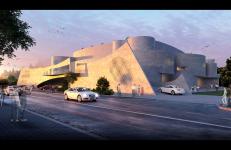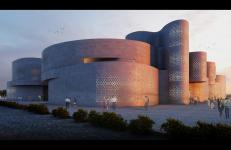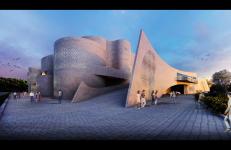Intersecting curvilinear volumes create a large convention center in Ahmedabad city in India.
The clients brief included the creating of a divisible multifunctional hall that could be used for exhibitions & conventions with a large landscaped open space.
Public congregation areas skirt the main convention halls on all sides allowing the simultaneous use of the hall by dividers for different functions at the same time.
When used as a single hall the break out pre function area on all sides allow the large number of people to disperse along the perimeter to allied functions & cafeterias.
To facilitate the extensive parking requirements , the convention hall is elevated above a large parking podium.
Perforated screened walls along the perimeter allow natural light into all the pre function areas whilst mitigating the heat gain in response to the hot desert climate of the location. Temperatures in Ahmedabad city are in excess of 36°C for most of the year. Open terrace spaces punctuate all the pre function areas.
The main convention hall is sky lit from the northern side to suffuse the internal space with indirect light through a series of curved concrete undulating roofs.
Contextually responsive, the Convention Centre 99 is a cohesive amalgamation of multi-functional public spaces rendered sculpturally, creating a much needed public space for the city of Ahmedabad.
2018
0000
MR.SANJAY PURI
MR.KAPIL MERCHANT
MS.POOJA SAMPAT
CONVENTION CENTRE 99 by SANJAY PURI ARCHITECTS in India won the WA Award Cycle 30. Please find below the WA Award poster for this project.
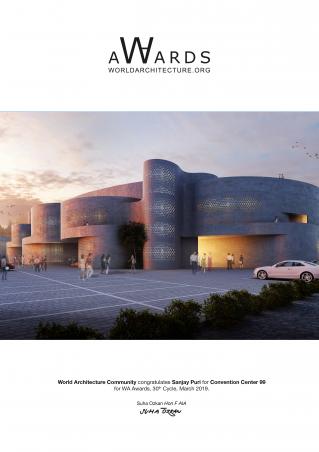
Downloaded 514 times.
Favorited 8 times


