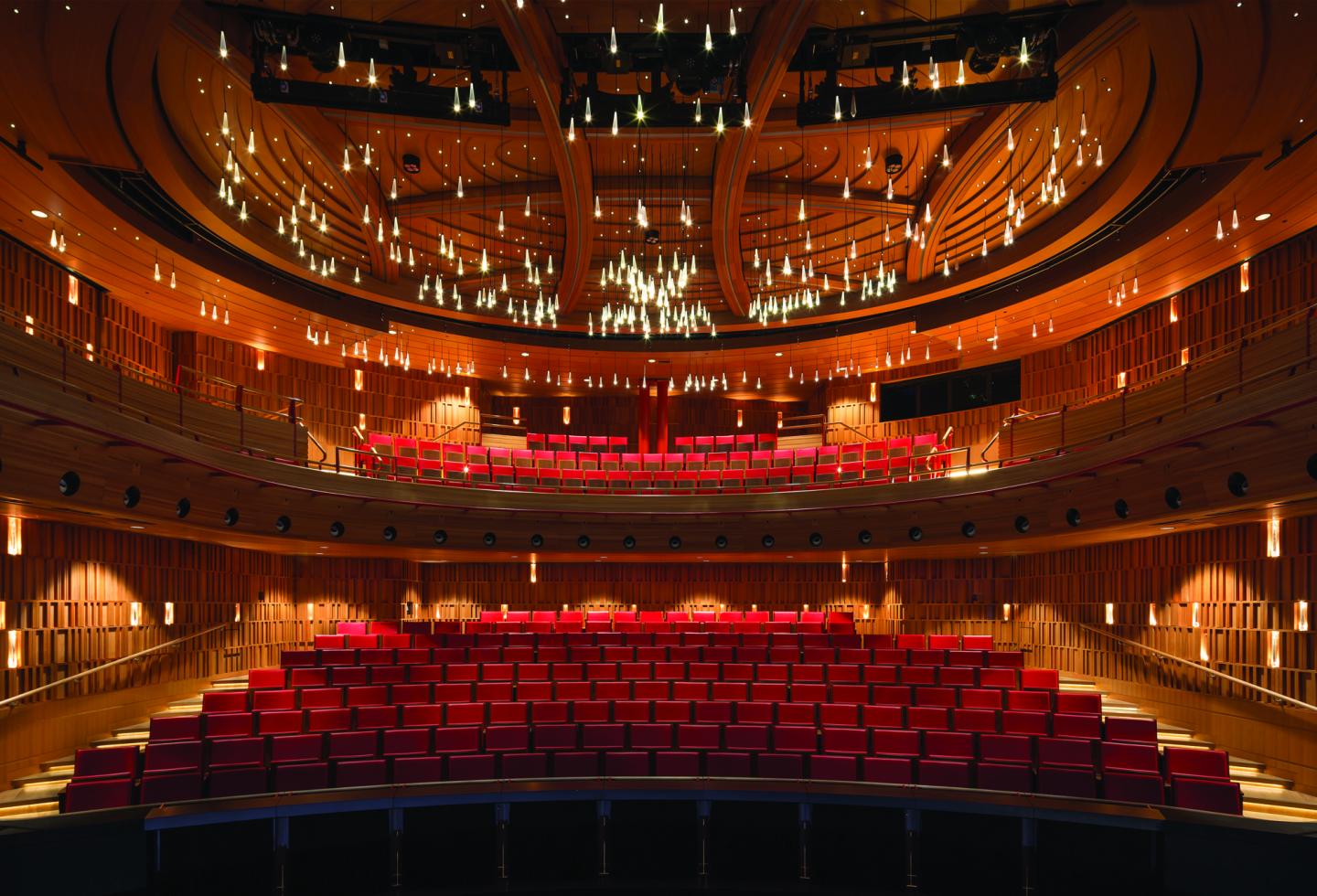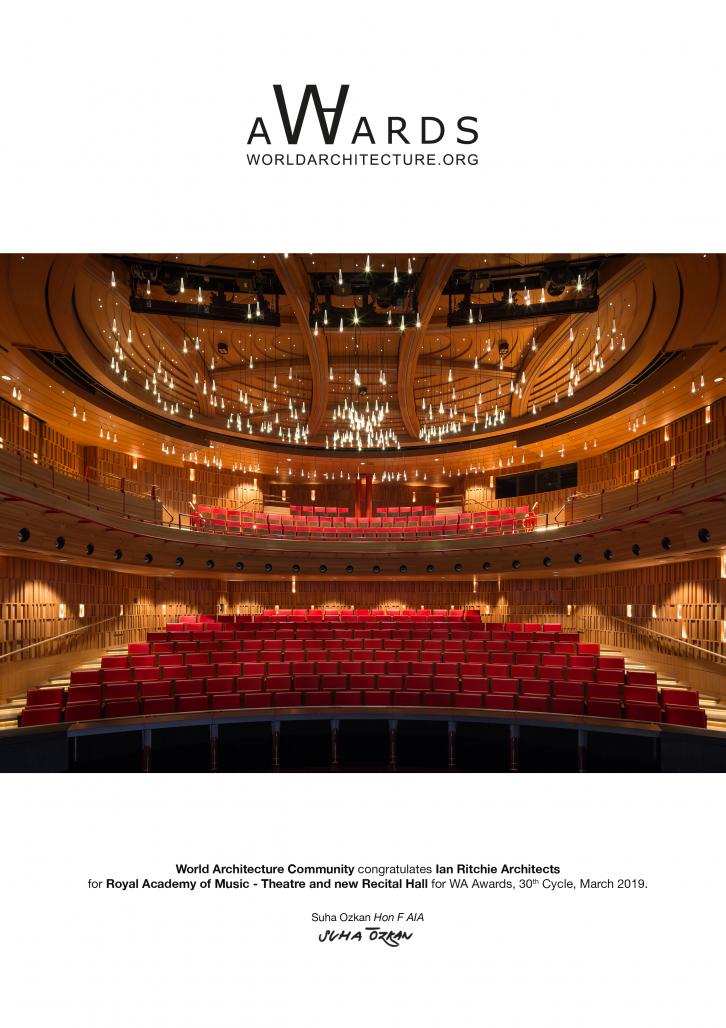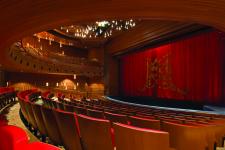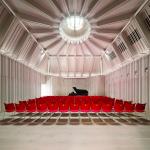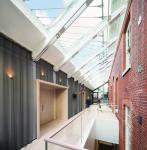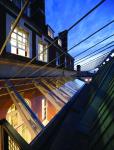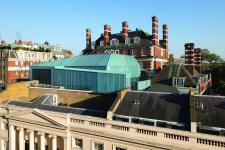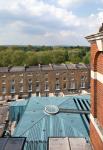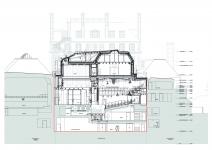The Royal Academy of Music’s Theatre and new Recital Hall project has created two distinct performance spaces for Britain’s oldest conservatoire and new circulation improves connectivity within the Academy. The overall concept seamlessly integrates these two exceptional performance spaces within the historic context of the Academy site. The Theatre, designed for both opera and musical theatre, now forms the heart of the Academy, and was realised within the gutted shell of a 1970’s fan-shaped auditorium and stage. Above the Theatre, the 100-seat Recital Hall skilfully exploits the last major area into which the Academy could expand, providing 230m2 of additional space for student rehearsal, performance, public events and recording. The Recital Hall has a footprint as large as that of the main stage, providing an ideal rehearsal space.
In May 2009, Ian Ritchie Architects were commissioned to design a Theatre for students and the public’s enjoyment of performances, while delivering the ambiance, aesthetics and the environmental credentials befitting the Academy’s status as one of the world’s premiere musical academies.
Beyond the brief, Ian Ritchie Architects explored the potential of creating new rooftop spaces over the Theatre. An epiphany during a discussion between the Principal and Ian Ritchie led to the development of the new 100-seat Recital Hall suitable for professional recording.
Within the boundary walls, the Theatre incorporates 40% more seating than previously through the addition of a balcony, a larger orchestra pit, stage wing and fly tower. All seats offer excellent sightlines to the stage, while the larger orchestra pit expands repertoire choice from early to modern opera and musical theatre. The 309-seat cherry-lined Susie Sainsbury Theatre has been acoustically refined to deliver excellent sound qualities. The lighting deconstructs the traditional chandelier into an exploding theatre-wide galaxy of light through 600 fibre-optic crystals.
Above the Susie Sainsbury Theatre, and acoustically isolated from it and all other buildings, the new 100-seat Angela Burgess Recital Hall is entirely lined in pale, lime-washed oak. An oculus floods the room with daylight and provides the space with a central focus.
Accessed primarily from the Main Stair, dating from 1911, the new glazed lobby to the Recital Hall enhances the Academy’s circulation routes, creating a visual and physical link between the old and new buildings. The new light well reveals the previously concealed Grade II rear façade, in which bricked-up windows have been reopened, improving the ambience of many practice rooms. In addition to providing access to the Recital Hall, the introduction of a new glazed lift means that the Theatre is now fully accessible, connecting the new Theatre Lobby on the Ground Floor with both the Stalls and Balcony levels. The new lift also provides access to the Basement accommodation for the first time.
Concepts
In designing the new spaces, we took inspiration from string instruments: their curved shapes, their construction and tuning mechanisms, tension and tone, and the physical relationships between artist and instrument. For the Theatre, our ambition was to conceive a space both intimate and epic. Our intention for the Recital Hall was to deliver a tranquil, and visually cool space. Externally the new additions were conceived as a unified form to respect the local built environment. They are clad in pre-patinated grey-blue copper, imperceptible from street level and blending with the sky when seen from adjacent properties and from within the Academy through the clear glass connection to the old building.
Design Process
The project was unusually complex due to the very constrained site into which new volumes with their myriad functions were to be introduced. Prefabrication was key to the success. A very collaborative design team enabled successful integration of architectural and theatrical/musical requirements with structural, acoustic, safety, mechanical and electrical systems.
Result
“The spaces are stunningly beautiful, acoustically brilliant and inspiring. They will raise the bar and challenge the students and staff in every possible form of music to reach higher and search further.” Jonathan Freeman-Attwood, Principal, Royal Academy of Music
The completed spaces are a testament to the hard work of the professional design team, the contractor and their subcontractors, and the patience, will, determination and support of the Royal Academy of Music.
2011
2018
Location: London, UK
Google Earth: 51°31'24.1"N 0°09'06.6"W
Start on site: August 2015
Completion: January 2018
Gross internal floor area: 3,389m²
Capacities: Theatre - 309 seats, Recital Hall - 100 seats
Cost: £19.9m
CAD software: MicroStation, Rhino
Client:
Royal Academy of Music
Professional Team:
Architect and Principal Designer: Ian Ritchie Architects Ltd
Cost Consultant: Equals Consulting
Structures: WSP Structures
Building Services: Atelier Ten (Stages D-L) / King Shaw Associates (Stages A-C)
Acoustic Consultant: Arup Acoustics
Stage Theatre Consultant: Fisher Dachs Associates
Lighting Consultant: Ulrike Brandi Licht
Heritage Consultant: Donald Insall Associates
Access Consultant: Centre for Accessible Environments
Fire Consultant: WSP Fire
Transport Consultant: WSP Transport
Approved Inspector: Approved Inspector Services Ltd
Client Advisor: RISE
Contractors & Subcontractors:
Main Contractor: Geoffrey Osborne Ltd
Joinery: James Johnson & Co. Ltd
Theatre Electrical Systems: Push The Button Ltd
Theatre Rigging: Glantre Engineering
Isolation Bearings: Farrat Isolevel Ltd
Copper Roofing: All Metal Roofing
Glazing: Novum
Metalwork: Structural Stairways Ltd
Piling: Keller Geotechnique Ltd
Building Services: Bradgate
Secondary Steelwork: Fabrite Engineering Ltd
Groundwork / Blockwork: Macai
Isolation Bearings: Farrat Isolevel Ltd
Theatre Seating: Figueras
Fibre Optics / Crystals: Roblon
Acoustic Glazed Screens: Quietstar
Specialist Acoustic Doors: SafeDoor
Royal Academy of Music - Theatre and new Recital Hall by Ian Ritchie in United Kingdom won the WA Award Cycle 30. Please find below the WA Award poster for this project.

Downloaded 48 times.
Favorited 1 times
