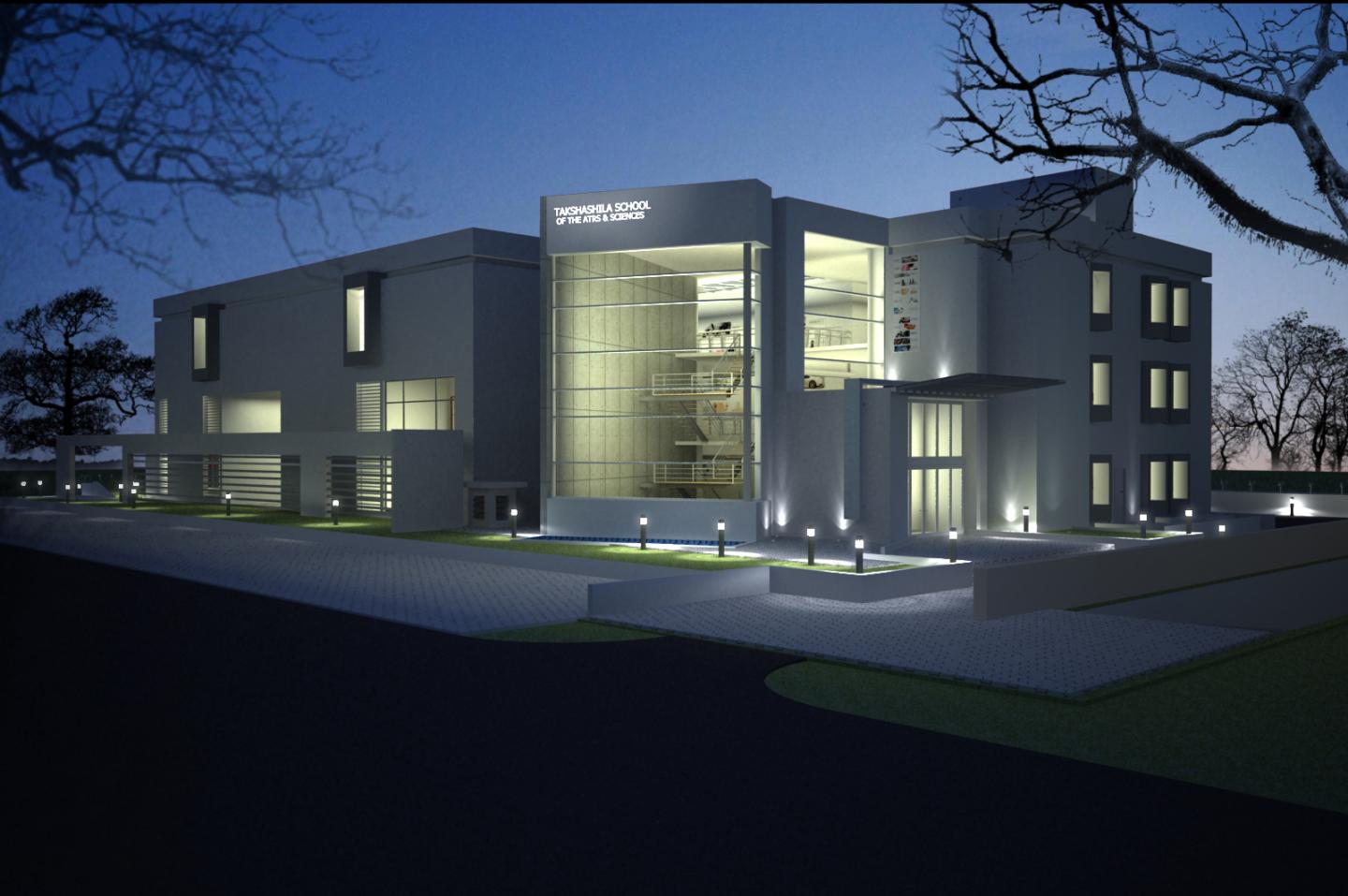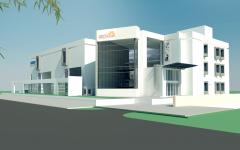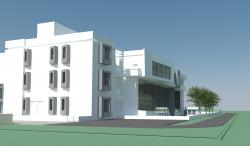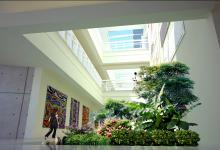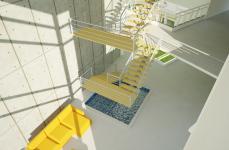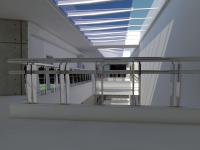DESIGN CHALLENGE
International Skill School’ challenge called for the creation of a prototype building to be replicated and contextualized to be built across several Indian cities. The Skill Building was to be a national landmark with an international appeal fusing core principles, design and functioning and act as a benchmark for future training institutions. The building design was to unite the various sectors it caters to by its aesthetic concepts and sensibilities, intelligent and judicious use of materials and generate a sense of ownership and pride in the trainees, enabling them to find a place in the future of booming India.The ‘International Skill School needed an architectural manifestation capable of expressing its core intention of being a pioneering training facility that aids in catalyzing the seamless integration of trainees into the global workforce fabric.
The Skill Verticals comprised the following:
Engineering
Beauty
Retail
Healthcare
Hospitality
Automotive
Media & Entertainment
Furniture & Furnishings
IT & ITeS
Leather
Textiles
Gems & Jewellery
DESIGN CONCEPT
The prototype was conceptualized as SKILLEARN SCHOOL
(Skill+Learn+Earn)’. There were two primary organizing principles:
01: Beyond mere ‘Building’
The School has been conceptualized as a holistic learning ‘environment’ and not just an exemplary iconic built form. The central idea is therefore creation of a metaphoric ‘GARDEN OF FIVE ELEMENTS’ within which space and light play to create a beautiful world for students to learn in.
2: Beyond mere ‘workers’
The design of the School is intended to redefine the paradigm of a vocational college wherein skilled people are trained as ‘workers’ to earn money vis-a-vis a beautiful space in which building and landscape are woven to impart knowledge that will transform the students into INNOVATIVE DESIGNERS.
Spatial Planning Principles:
The Skillearn School has been designed as a space comprising Five Elements:
The ‘LIGHT GARDEN’ is the central space around which the Class Rooms and Labs are organised along the North-South Direction. The Labs are placed on the Northern side of the site to get glare free north light which is required for the high precision Lab work. The Library is also placed on the northern side at the upper level and has a beautiful view of the ‘SUN GARDEN’.
The ‘LIGHT GARDEN’ is connected to the ‘SUN GARDEN’which is located adjacent to the Labs by a direct physical and visual link from the reception lobby. The ‘SUN GARDEN’ is a lawn is where students can relax and exchange ideas. It also has an outdoor cafe and the peripheral edge of the garden has seating under trees arranged around gentle green mounds.
The ‘RAY GARDEN’ is the garden at the entrance which complements the rays of the gentle early morning sun which filter into the reception and lobby area and welcomes the students to go to their respective classes.
The ‘WATER GARDEN’ forms the foreground from which the reception emerges.
.
The ‘SKY ELEMENT’ refers to the sky which is connected to the LIGHT GARDEN by means of a Trellis and Bridges.
The linear space fronting the classrooms is a small flower garden which is connected to the ‘LIGHT GARDEN’ by means of a Plaza Space between the two classrooms. This linear scaled space is screened from the noise of the road outside and the screen covered with a trellis gives the space a nice scale for taking a quick break between the lectures.
The ‘LIGHT GARDEN’ opens out into a space defined by a gentle green mound whose purpose is to screen them from the peripheral road and define the space of the‘GARDEN OF FIVE ELEMENTS’.
Key Features of the Building
The building has been conceptualized as a series of interconnected levels and not individual floors. The intent behind this thought process has been to create physical and visual transparency in the building thereby also connecting the landscape at the ground level to the upper levels of the building.
The other guiding principle is that the transparency is enhanced through a play of natural light which creates an environment of light and spaciousness. The spaces that have emerged to achieve this objective are as follows:
THE ENTRANCE ATRIUM
The entrance to the building is through a double height atrium and the height of the reception area is modulated such that it is visible in the movement from the first to the second floor. The reception space itself is designed on the east side such that the gentle rays of the morning sun filter through the space.
THE ‘BRIDGE’ ELEMENT
The Bridges that connect the Labs and Classrooms on either side of the ‘LIGHT GARDEN’ have been designed in such a manner that they are open to sky and allow complete visual linkage to the landscape below.
THE ‘SKY’ ELEMENT
The ‘LIGHT GARDEN’ is open to sky covered with a roof trellis. Between the trellis members are configured a series of electronically controlled sensor panels which are micro-climate regulators. These panels change direction as per the movement of the sun. The Sky Element has been modulated in such a manner that depending upon the climatic zone in which the building is to be located the space can be covered with a permanent roofing material and centrally heated or cooled.
2011
0000
SITE AREA: 1 Acre
TOTAL BUILT UP AREA: 25,000 sq.ft
PROJECT COMPONENTS:
Labs
Classrooms
Faculty Rooms
Library
Washrooms
Utilities & Services
Bhavana Gulaty
