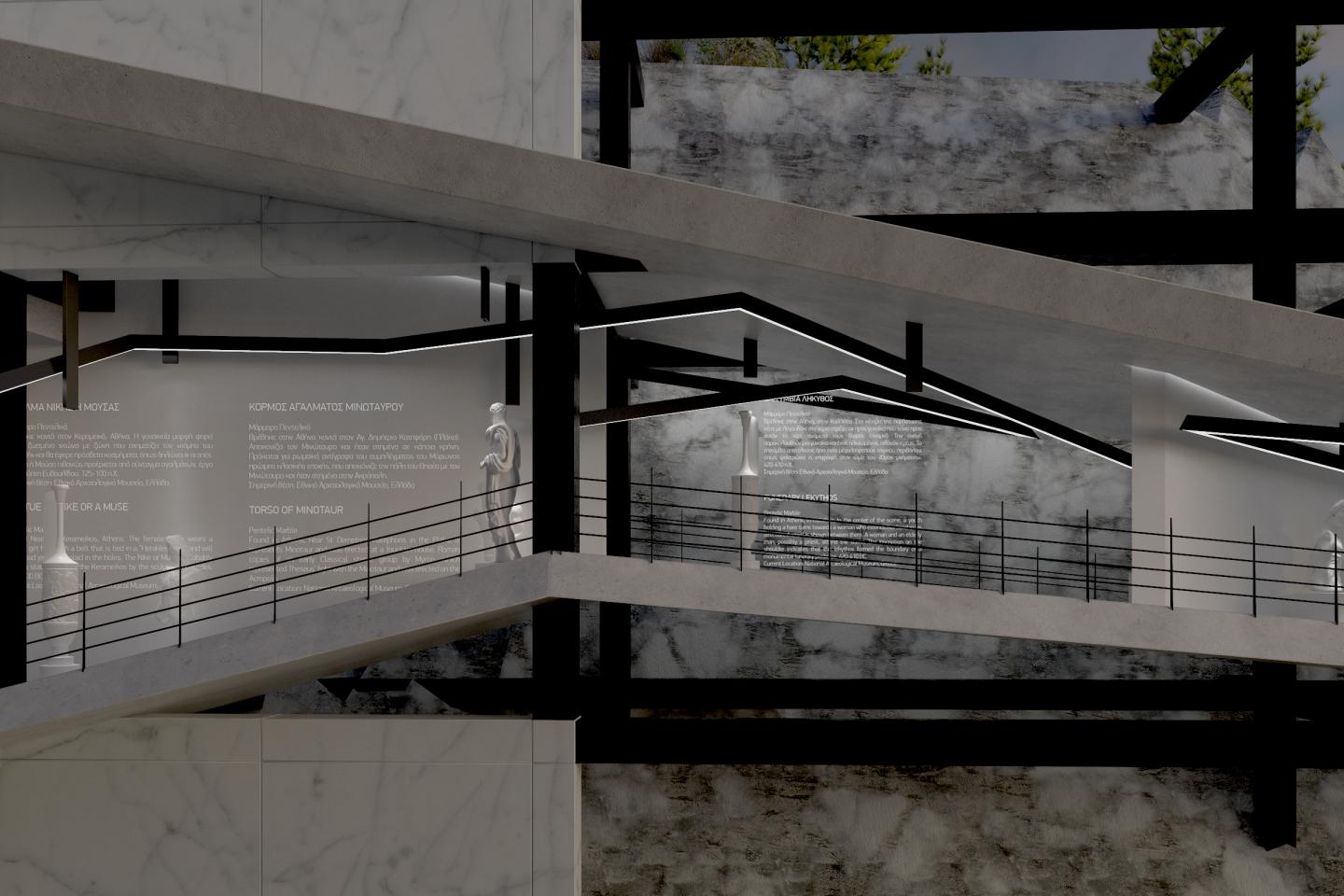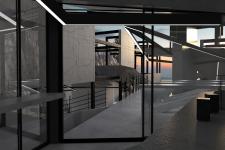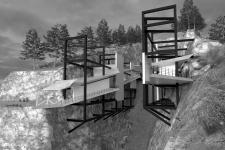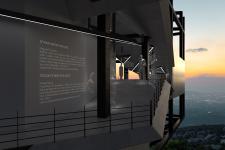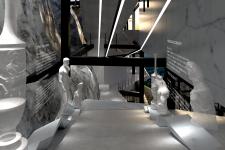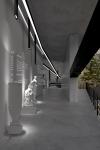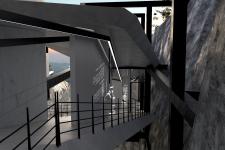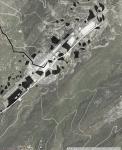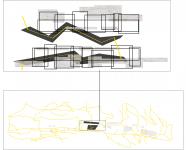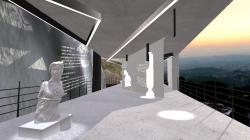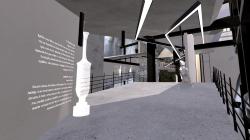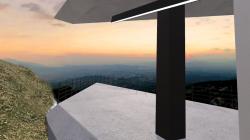The subject is the creation of a Mixed Reality museum for the Ancient Quarries of Penteli.
The quarries of Penteli form a vast, complicated network dating back millennia. Some of the most, if not the most, important and iconic architectural buildings of ancient Greece have been extracted from its veins. The Parthenon, the Propylaea, the Thission, the Olympion and the Stadion are some of the examples. The quarries are located on the side of Penteli mountain that faces Athens and Piraeus.
The design intention is to highlight the antithesis between the heavy materiality of the marble, the history formed by it and the technologies which are developed during this period, focusing mainly on Virtual Reality, Augmented Reality and Mixed Reality.
The main goal was to use the aforementioned technologies as a design tool and not only as means of presentation. VR, AR and 3D Printing were used as tools in parallel and in association with the conventional tools of architectural synthesis.
The Mixed Reality Museum visualizes the insertion of such technologies in the museum of the 21st century and examines the practical capabilities of this hybrid with the technological means of today. It was presented, additionally to the conventional forms, in a Virtual Reality environment, where the audience was able to experience the final form of the museum, were it to be constructed.
The project was greatly inspired by the antithesis, the symbiosis and the dialog between the natural environment and the human activity.
The specific quarry was chosesn based on its impressive geometry and historic value. It is called Q2 and it is part of the first quarry of Penteli, were Parthenon was extracted from
More specifically, due to its geological formation and latter illegal exploitation, the sides of the quarry have been deteriorated. The material is present, but the marks of historical extraction have mainly been lost. Instead, due to recent backfills, the ancient layers of earth and breccia must be intact under a thick layer of protection. Such layers may contain more archaeological treasures, left behind due to economic costs and labor difficulties after a defect had been presented, or information about the ancient processes of marble extraction and sculpturing.
Decisions about the museum:
1. The museum must promote and emphasize the antithesis between the natural and the artificial environment
2. It should be inserted in the network created by the quarries to promote it
3. The construction of the building must be completely reversible. It must respect in the greatest degree the floor of the quarries and, as a result, the buried archaeological treasures that may be existing under it
4. The main exhibit of the museum is the marble itself. As a result, it must be in communication with the materials in terms of form, functionality and relationship between the visitors and the environment
Forming Factors:
1. The museum, in an attempt to minimize the corruption of the site, is suspended by the vertical walls of the Great, Trench-like Quarry Q2 and it does not affect the ancient bottom layers of marble segments and gravel
2. Its formation by two entities expresses its hybrid character: the exhibition of both physical and digital exhibits. This form also highlights the two great marble veins of the Mt. Penteli were all the quarries were created
3. The backfill layers are removed, creating new archaeological excavation sites. Its finds will be added to the collection of the museum
4. Its form is expressed as a dialog between a 3D grid – depicting the human factor and based on the ancient gridding system of marble quarrying – and a route in connection with the natural environment and its characteristics, such as steep angles and change of dirrection
5. The figure of the project comments on the scaffolding on ancient buildings, the relationship between them and the effect this hybrid has on our perception of an ancient construction
6. The route respects the grid but has an independent character. It expresses our process of understanding and reading history
7. The main functions of the museum, being a part of the quarry network, must be placed mainly on open spaces. Most of the exhibits, being virtual models presented in MR, are virtually placed in those spaces
8. The building aims to create spaces ready to receive functions and fulfill the need of the community
The project presentation was composed by a Virtual Reality Application, drawings, maquettes, a Mixed Reality Application, 3D Printed Models and renders
2018
0000
Design by Giorgos Taliakis
Academic Project Supervisor: Sofia Tsiraki
Thesis Project
Department of Architectural Engineering
National Technical University of Athens
