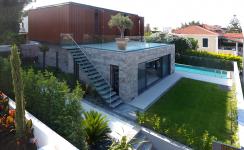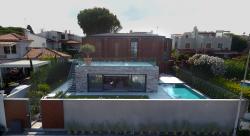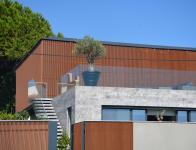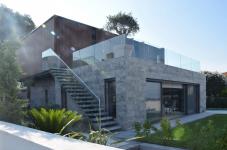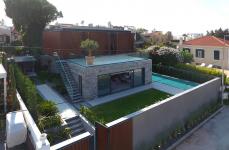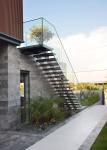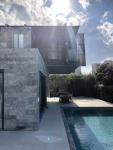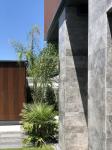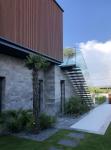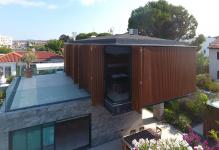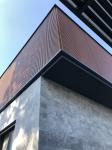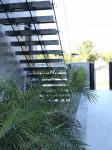The project is situated in the Yildiz Burnu area of Cesme, a renowned tourism center in Turkey with a rich history of summer house settlements dating back to 1902. The design approach for the BY House draws inspiration from the old houses in this area, emphasizing simplicity and respect for the local architectural heritage.
On a 465m2 plot by the sea, the BY House is crafted from two uncomplicated boxes nested atop each other. The upper box houses the rooms, while the lower one accommodates the living room and kitchen. A highlight of the design is the sea-facing pool, which offers breathtaking views of the sea both day and night.
The building is positioned towards the southern part of the plot, with the primary terrace located to the north of the lower box. The clever cantilever of the upper box provides ample shade for the main terrace, ensuring comfort throughout the summer months. To enhance the sea view, the plot was elevated from the road in front.
The upper box is enveloped entirely in aluminum profiles, with sliding-folding shutters made from the same material, creating a sleek box-like appearance when closed. In contrast, the lower box's facade is constructed from natural stone, emphasizing the generous windows that frame the captivating sea view.
A spacious 45m2 terrace, boasting panoramic sea views, is situated above the lower box and designed for evening use. This terrace is conveniently located in front of the three rooms above, with access provided to guests either from the garden or an exterior staircase.
2017
2018
Plot Area: 465m2
Built Area : 190m2
Lead Architect: Basak Akkoyunlu
Client/Consultant: BY
Landscape: Terry Filidis Landscape Design
Photo Credits: Basak Akkoyunlu, Bahadir Budak
Basak Akkoyunlu
Ibrahim Ozer




