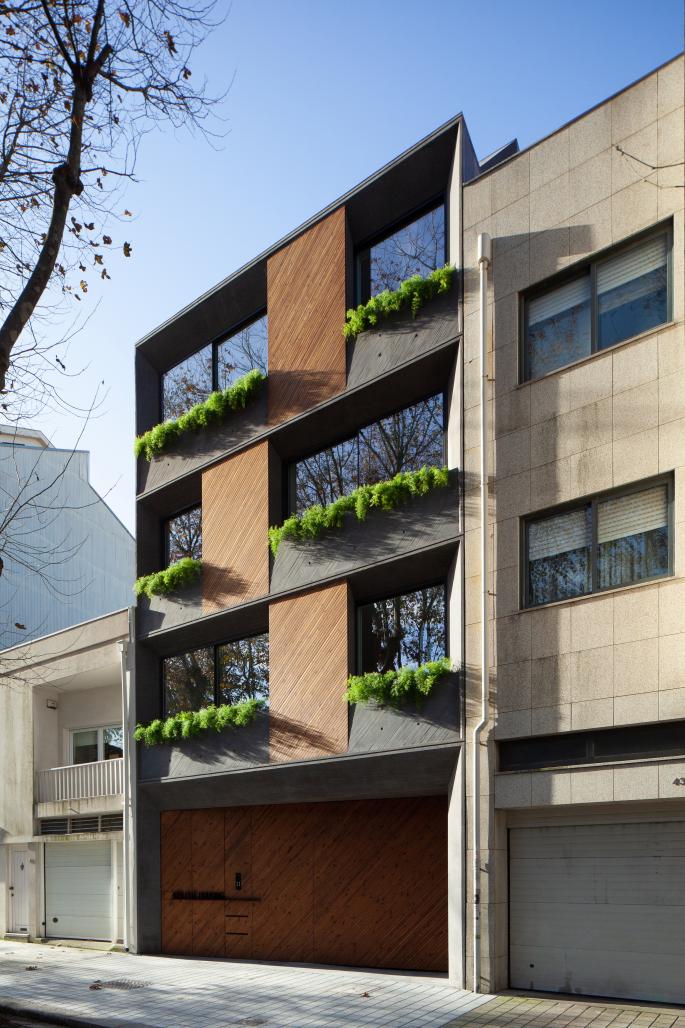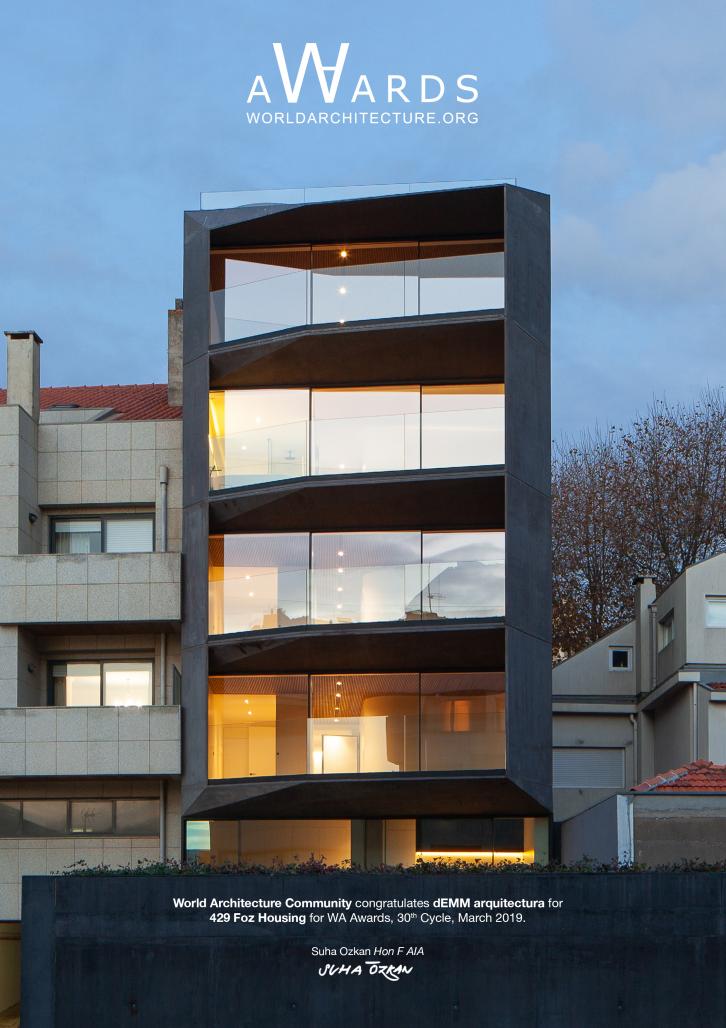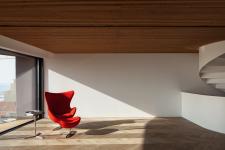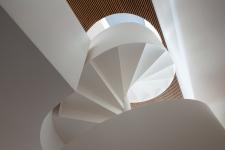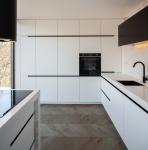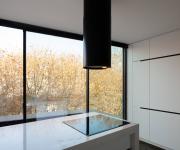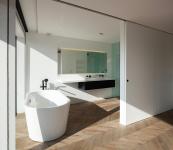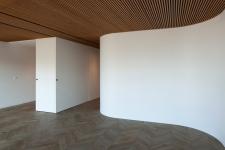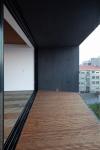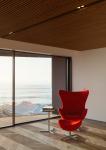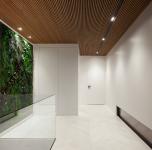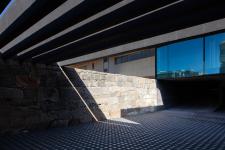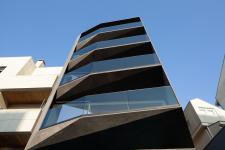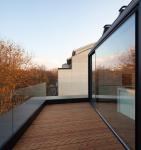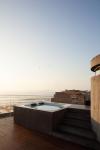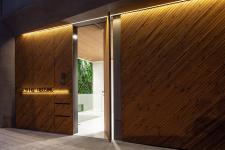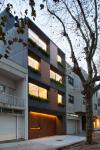429 Foz Housing is a residential building with 4 apartments spread over 5 floors.
Located in Oporto ́s Foz do Douro area it has East / West orientation and is inserted in an urban area in consolidation next to the Atlantic Ocean.
The accesses to the building are made from the East by the Gondarém street where also the bedrooms are and the backyard is oriented to the West where the social areas are located.
The backyard that relates to the neighboring buildings has partial sea views.
The design of the balconies directs the visual framing to the Atlantic Ocean, also allowing the large opening windows to extend the social areas from the interior to the exterior.
Gondarém street contains mainly residential buildings with continuous façades and leafy trees.
We ́ve adjusted our project volumetry to that delineated by the contiguous buildings.
Regarding the design language we explored a visual of fine contours, being the main material the dark colored concrete with a texture that extends to the wood elements complemented with vegetation.
2016
2018
Project Name: 429 FOZ HOUSING®
Project Type: Residential Building
Architecture Firm: dEMM arquitectura
Website: www.demm.pt
E-Mail: [email protected]
Project Year: 2016/2017
Completion Year: 2018
Built Area: 815 sqm
Project Location: Rua de Gondarém 429, Porto – Portugal
Photographer: José Campos Photography – josecamposphotography.com
Contractor: J. Camilo Project
Architect: Paulo Fernandes Silva
Collaborator: Diana Fernandes Silva | Isabela Almeida Neves
429 FOZ HOUSING by dEMM arquitectura in Portugal won the WA Award Cycle 30. Please find below the WA Award poster for this project.
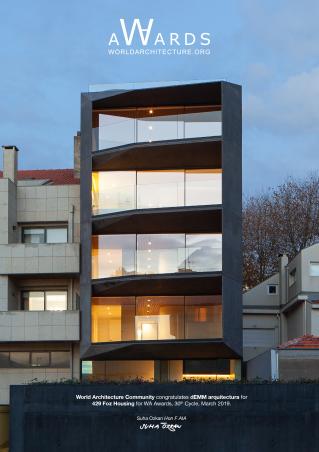
Downloaded 22 times.
Favorited 2 times
