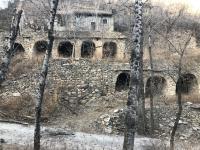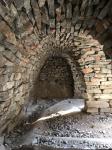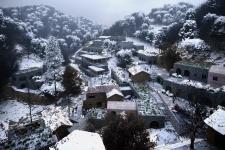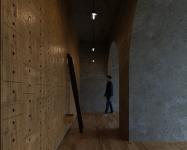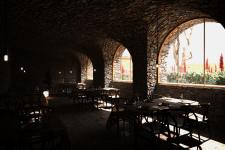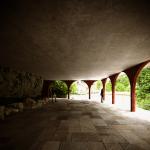The project “Stone Village and the Hidden Hotspring” started ten years ago. The owner’s original intention was to save only several houses in his deserted home village in order to retrieve childhood memories once enjoyed. Later, inspired by experts of village construction who activate ancient villages by art, the idea was extended to then also revive the wider ravine lands. This 6-kilometer-long, 36-square-kilometer mountainous area is the southern ravine of Liang’s Town, where 9 deserted villages are located along 5 branching ravines. “Stone Village and the Hidden Hotspring” is meant to redefine one of these villages named Denghua Village. The sense of mission in this project has become more profound, as the personal nostalgia emotion is extended to local cultural preservation. It witnesses the exploration of a practical approach to the revival and sustainable development of rural area.
Rural China should not be labeled as poverty. Building a more beautiful and sustainable village is an important attempt to explore the path of China's economic transition and rural reconstruction. The activation of village should be based on agriculture, encouraging original farmers to return while introducing new farmers, and adhering to the concept of “building the countryside more like countryside”. It then becomes important to retain the texture of village, being sympathetic to what lay there before. “Stone Village and the Hidden Hotspring” will become a land of promise in the northern countryside, through the theme of “three types of enjoyments”. These refer to the host enjoying rural charm with the guests and the new farmers, guests and new farmers enjoying the shared space and the enjoyment in private spaces. In integrating the three types of rural experience into surrounding landscape and architecture, a village with a history of thousands of years will be subtly allied with the cultural spirit and natural charm of the project, bringing about a new lifesyle of the countryside and so strengthening the village’s potential capacity to keep up with the times.
Design of the architecture and space first provides a platform for retrospecting the value of history, bringing the tools and daily necessities that have been left in memory back “home”; secondly, it creates new space for new rural lifestyle. This combination preserves the impress of rural life while providing a possibility of flexible use. In realizing this, the stages of construction can be summarized as: preservation of the site, reconstruction with recycled materials, and new construction with new materials.
The central area of the project is regarded as the living room of the owner, providing space for public events and shared lifestyles; in the hidden woods and mountains, a quiet experience of seclusion is available. Landscape and natural spring water will also run through the entire site to show the three elements of new rural life, that is, “woods”, “hidden” and “spring water”. Stepping on the familiar slate tiles paved path, accompanied by the stars at night and the birds in the morning, the summer stream and the white snow in winter, people feel that they are integrated with the village and nature.
2018
0000
Total Project Area: 13500m2
Construction Area: 4066m2
Main Landscape Area: 7958m2
Building Density: 30.1%
Volume Ratio: 0.35
Landscape Ratio: 42.2%
ARCHITECTES: llLab.
REVITALIZATION OF An Abandoned Stone Village by Hanxiao Liu in China won the WA Award Cycle 30. Please find below the WA Award poster for this project.
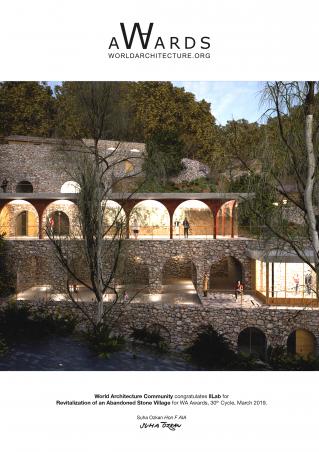
Downloaded 125 times.



