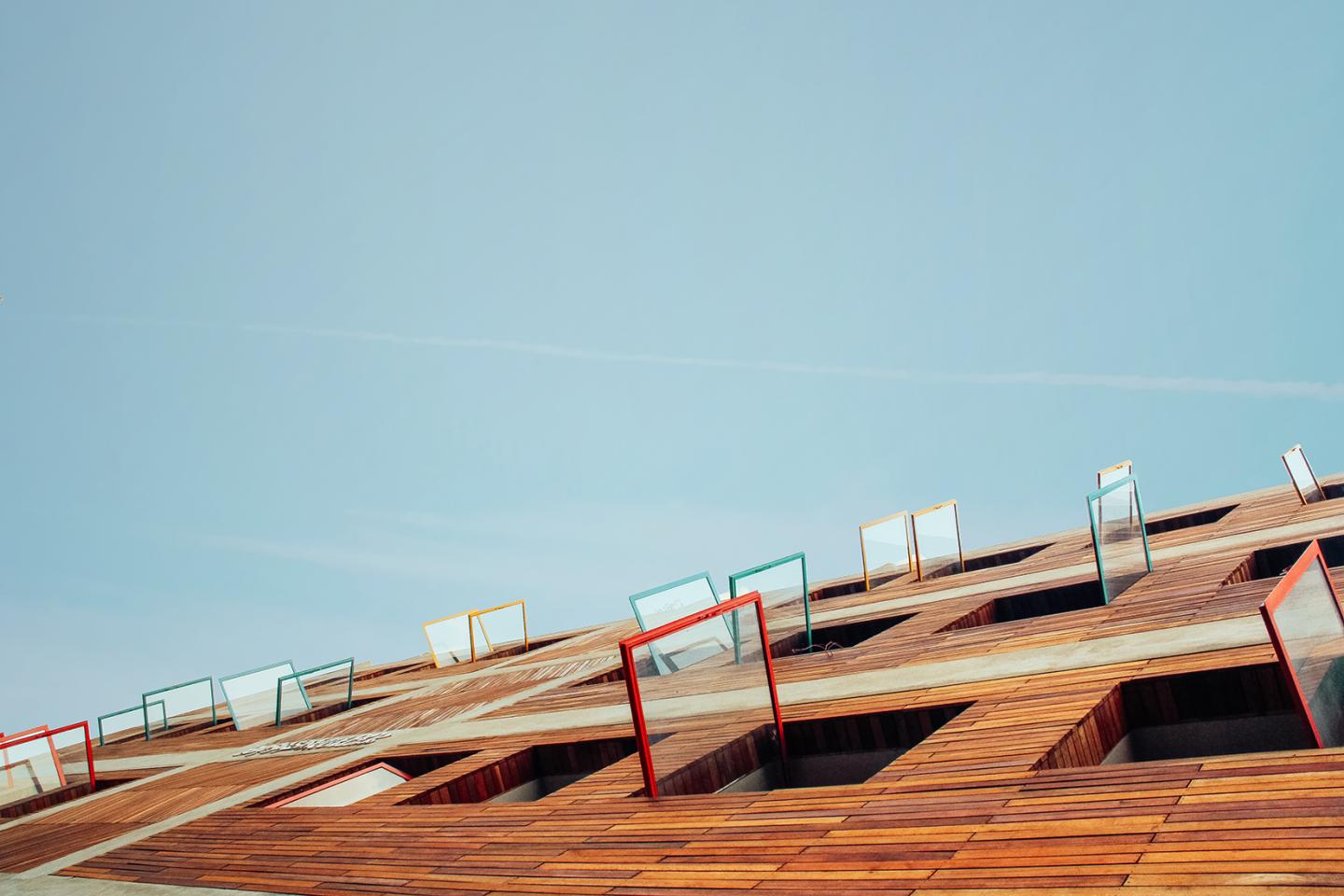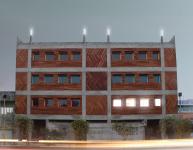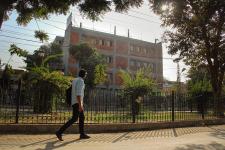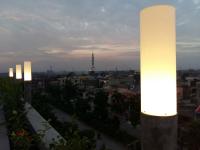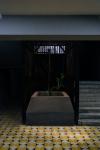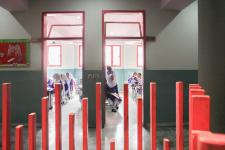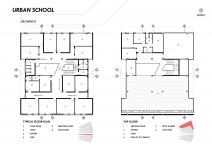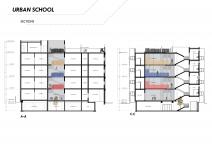Located in a congested neighborhood, “Urban School” grows vertically and innovatively addresses spatial constraints of an urban setting. The building provides a unique pedagogic experience to its students by becoming an object of learning in itself.
The project is a celebration of matter as the school’s elemental form enables the used materials (wood, concrete, light, and color) to express themselves. Considering wood to be the most sustainable of materials with the lowest embedded energy, we pay homage to the heritage of the region and use the age-old material with a new aesthetic sensibility by hosting one of the largest wooden facades in Pakistan. Celebrating the rich repository of knowledge held by local artisans, the project has used handmade tiles and local marble for flooring. Windows are designed and manufactured in recyclable mild steel as opposed to aluminum.
Keeping in view the behavioral patterns of students (age 5 to 15), details of the school have been inclusively designed, may it be the visually stimulating yet well protected stairwell or the safety fences
The design takes a critical glance at the role of a built structure in the education of children. From the choice of material, to the planning of space, each stage of design is executed keeping in mind the imperative need to foster creativity and channel the inherently inquisitive nature of children.
The rooftop is an informal gathering space for the students. The structural columns of the building grow out of the building on the rooftop and convert into light, acting as beacons and signifying the role of academic institutions as luminaries of society.
Commissioned in March 2015, it took three focused months to conceptualize and conceive a design that responded adequately to the clients brief. The construction formally started in August 2015 and the building has been occupied since September 2016.
2016
2016
Syed Fawad Hussain, Leena Hassan
