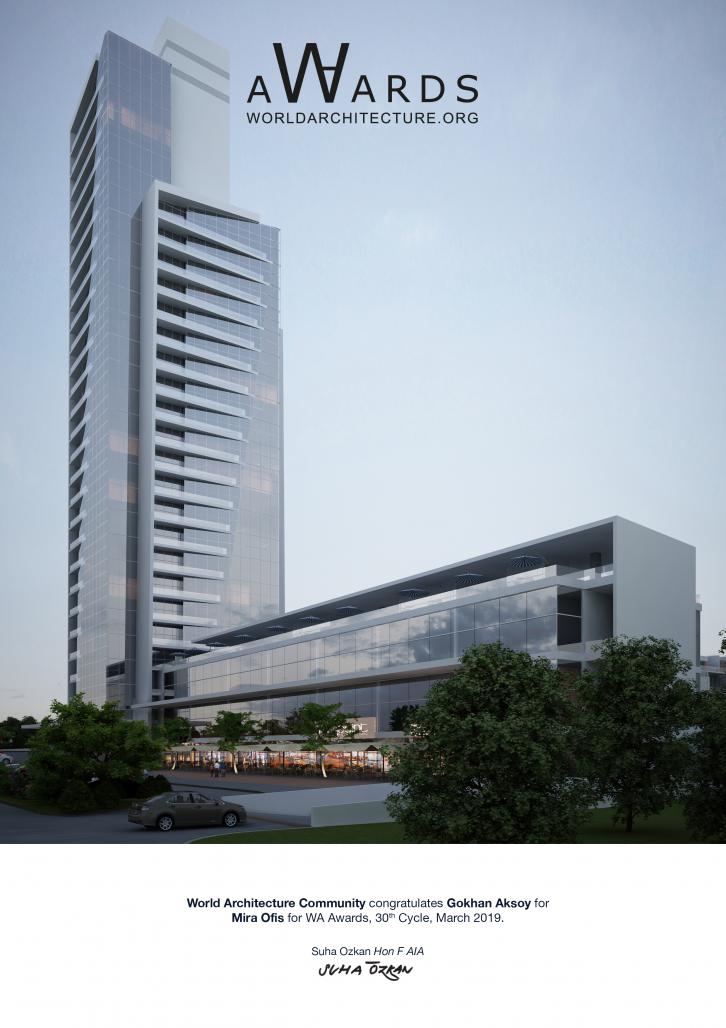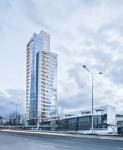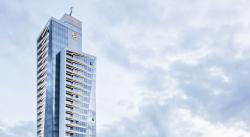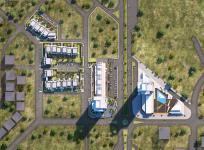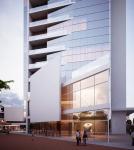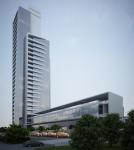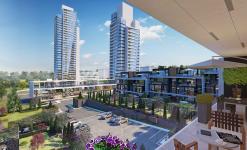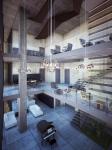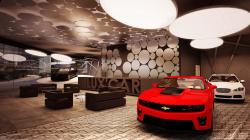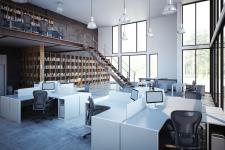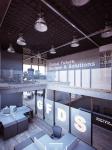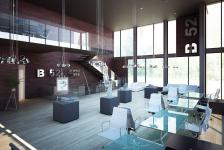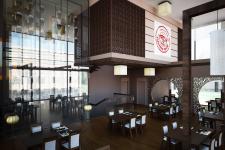Mira Tower consists of both a horizontal and a vertical block with regard to its slender master plan. The horizontal block, the base, which has been complemented with its canopy, presents a continuous formation. The vertical block, the tower, which has been shaped around a continuous core, consist of four masses rising through different levels .
Consequently, as tower rises, adhering to legislation restrains, it forms a subtle silhouette. The fractal movements of the facades has been maintained in the roof structure. By this means, the form achieves a strong, dynamic form. At the same time, it generates a substantial interior for the users. The sliding of horizontal architectural elements through the glass facade has been emphasized to balance the mass and volume relation.
The plot given for development was a narrow one which gave opportunity for the use of commercial spaces on the ground level. The rest of the area left for the office spaces were designed as a tower. The decision to use a low
height building as a base was important for the perception of the people that would pass nearby the building. The
height decision was made to bring the building to human scale. The building needed to be recognized from a distance as a request from the client. The office spaces were developed as a tower which has a very distinguishable facade. This decision made possible for it to be recognized by its height and style and shape from a distance, at the same time becoming a part of the overall silhouette of the area.
2014
2018
Location: Kanuni Sultan Süleyman Boulvard, Ankara, TURKEY
Function: Office
Pilot Area: 17927 m2
Gross Floor Area: 55505 m2
Gökhan Aksoy
Melike Soyal
Cana Dai
Mira Ofis by Gokhan Aksoy in Turkey won the WA Award Cycle 30. Please find below the WA Award poster for this project.
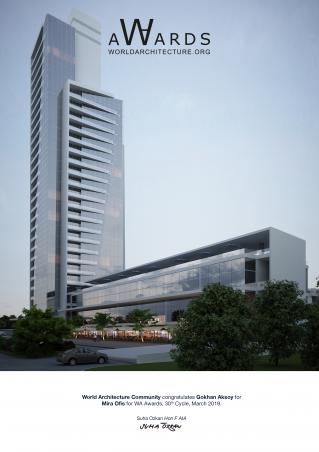
Downloaded 8 times.
Favorited 5 times

