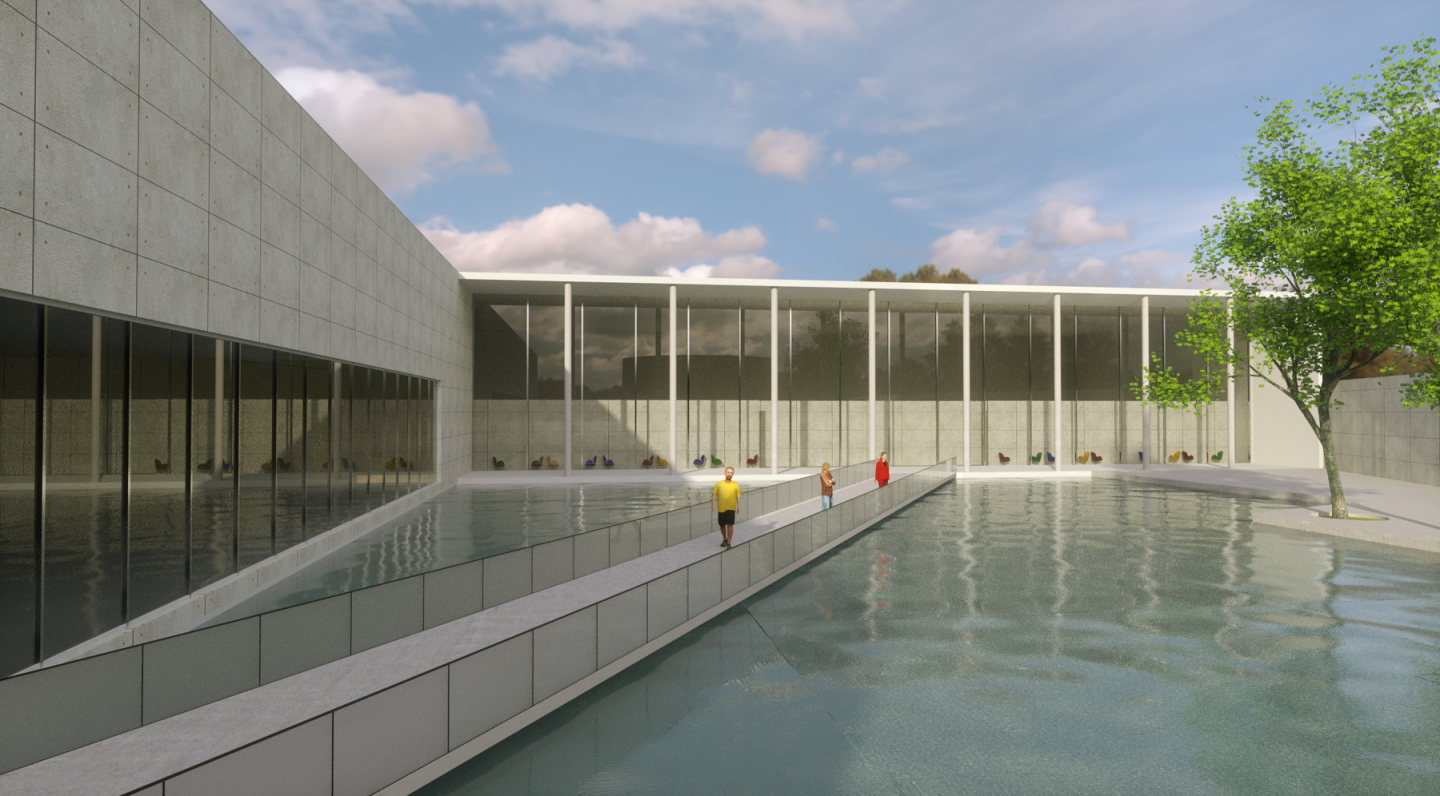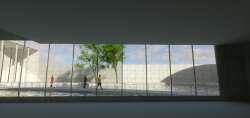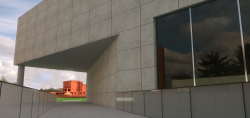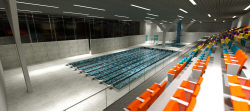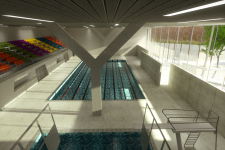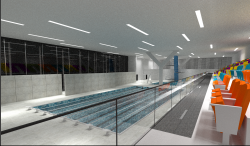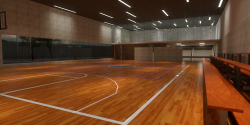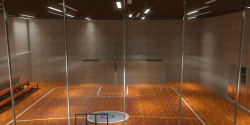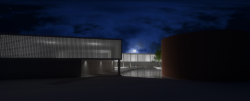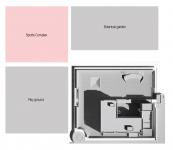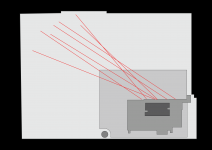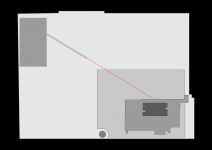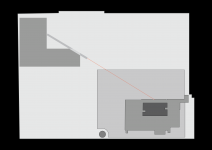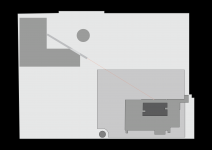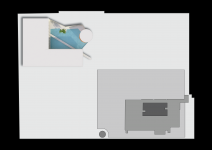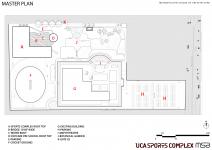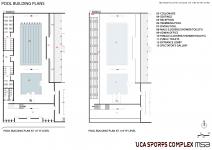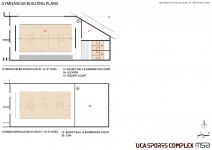The site of the project is located within an existing University Complex. Designed in a local material i.e. brick, the university complex presents itself as a dominant force. Opposite this education complex building, resides vast botanical gardens in the north, part of the university. Towards the west of the complex is a huge cricket ground, the most popular sport in the country. The project site in reference to the main Education complex building is towards the northwestern corner of the rectangular site.
Exploring the existing landmarks and assorted features of the site, the sports complex design takes the vistas from the main building as its point of departure. Developing itself upon the chaos of these visual axes, that form the visual approach from the education complex corridor to the project site, the carefully selected line that acts as a datum to the design, transforms itself into the distinct axis of entry to the proposed building. The proposed sports complex comprises of three main buildings i.e. the Pool Building the Gymnasium building and the Daycare/Preschool building,
The nature of activities and the required allied infrastructure forms the basis of segregation of the proposed programs into three separate buildings. Contrasting in nature to the buildings housing sports activities, the Daycare & Preschool building relies upon its material and form to distinguish itself from the rest. In distinguishing itself from the rest, it maintains its relation to the main education complex building in terms of its material and ambience.
Then the programs were arranged around the visual line taking cues from the sun direction, site conditions and functional requirements. The program arranged itself in an L shaped form leaving two sides open. A freestanding wall has been constructed on the north side that separated the parking on its back and also provides an enclosure to the programs giving a shape of a courtyard to the internal space. The east side, which looks towards the botanical garden of the university, has been allocated for the Daycare/Preschool building. That Daycare/ Preschool building is proposed in a circular form to complete the composition with brick cladding as opposed to the sports complex that is in fair-faced concrete. These all structures are bind together by water that fills the space in between providing it with a sense of serenity, purity and lightness, as water has always been a part of architecture not only of this part of the world but all across civilizations. And the datum line becomes a bridge over this pool of water connecting the visitors to the main Pool building.
2016
0000
