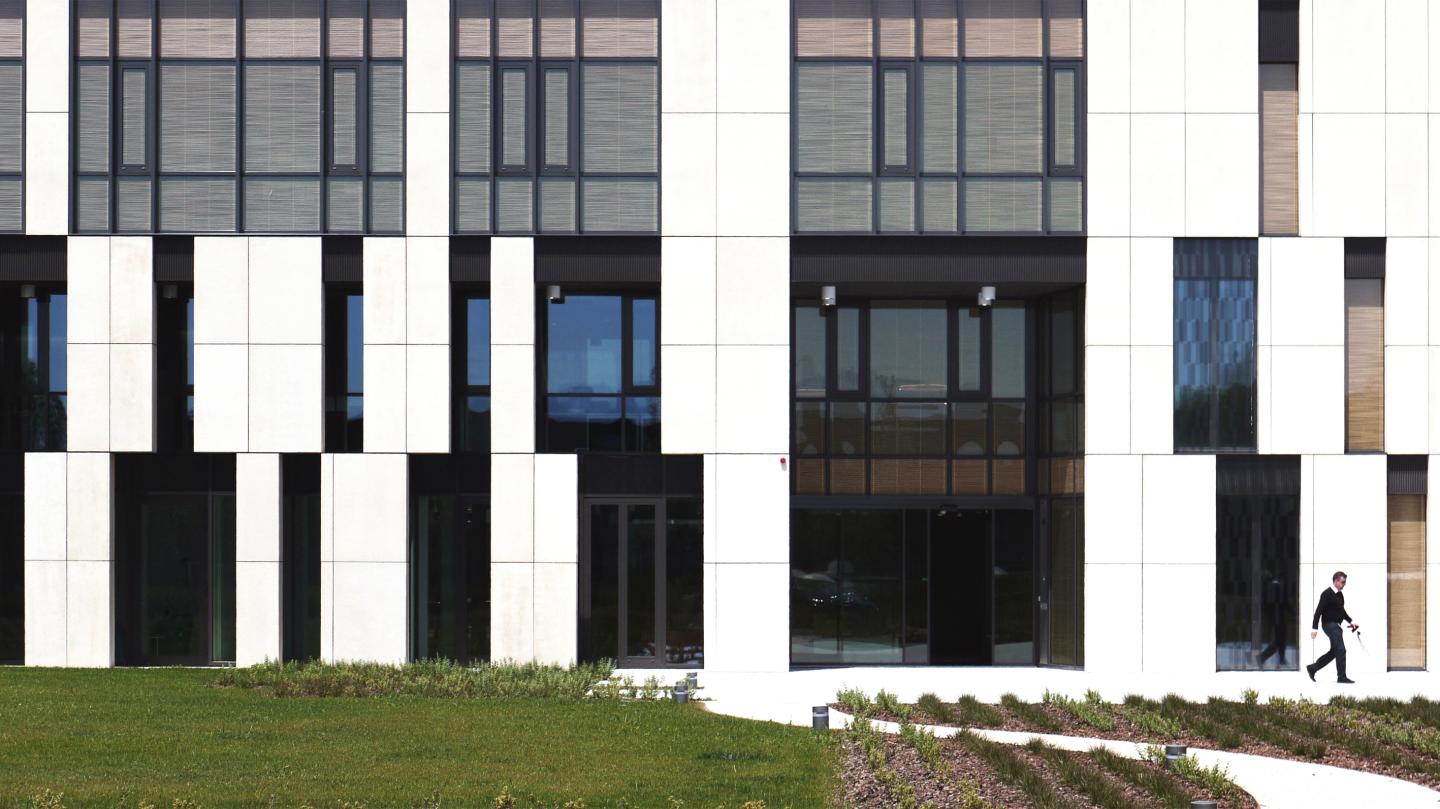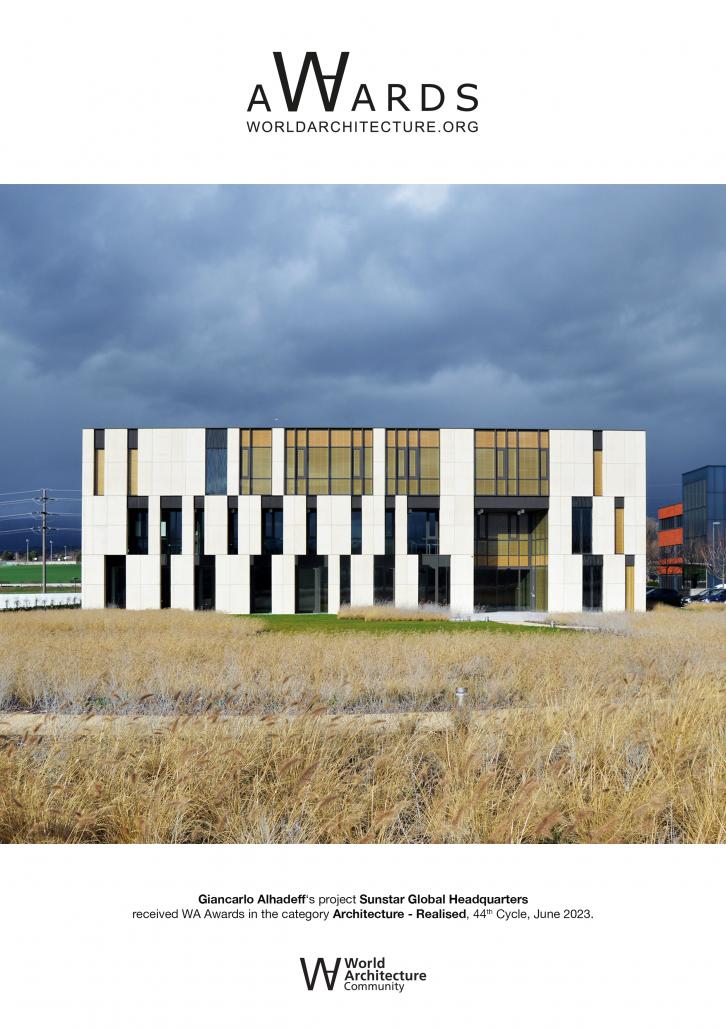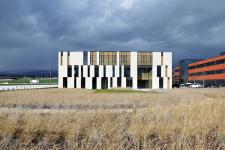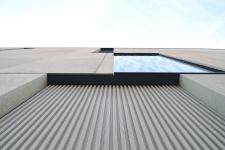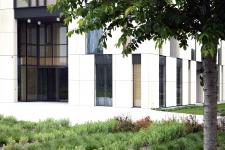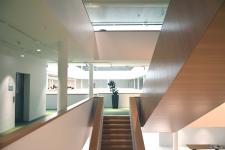Sunstar, a Japanese multinational company, producing a range of products including personal health related consumer products, commissioned us to design their corporate headquarters to convey a precise message. The design of this three-story, sky-lit courtyard building demonstrates a strong commitment to quality of life in the workplace. Swiss manufacturing precision and the country’s healthy lifestyle mesh with these principles.
We led an international team of consultants to design and build Sunstar’s state-of-the-art corporate world headquarters in Etoy, between Lausanne and Geneva adjacent to the most heavily used highway in the region.
The offices are daylit both from the central courtyard and the narrow building depth. They are naturally ventilated, casting the offices and conference rooms against a bright and panoramic perimeter. The feel of the building is warm and yet precise: concrete exterior panelling matches beautifully with the local Swiss granite for the ground floor. The rhythmic pattern of the frittered glass and wood louvered façade, trips up the static concrete and stone palette. Whether approaching the building from its entrance or driving by it on the main highway the structure has an upbeat effect on the landscape.
Wood finishes, open glass walls and green tatami-like carpeting join Japanese serenity with an Italian architectural sensibility.
A high-level product finds its corporate home in a design that accords good health to its corporate culture as well as its ultimate customer.
2012
2015
The building has been constructed with a mixed structure (concrete structural columns and bearing walls for the stair and elevator enclosures). The vertical opaque external walls are in laminated wood, with exterior insulation, air curtain, and external ventilated facade in Fiber C or alternatively in stone. All external walls are thermally insulated.
The horizontal slabs are in concrete and support a raised access floor (30 cm in height). This void is used as a plenum for air distribution and the distribution of the electrical and sprinkler systems.
The interior partitions of the service blocks, of the toilets and the plant rooms are built in Gasbeton blocks and/or in slabs of calcium silicate or in insulated panels made of fiber gypsum. The interior walls separating the rooms are made of movable partitions, opaque if perpendicular to the facade or transparent if parallel.
The energy concept of the project focuses on the use of natural ventilation, an internal thermal mass and external thermal insulation. Since large part of the energy consumption in an office building is electrical (air conditioning and lighting) we optimized the use of natural light and of renewable resources available whenever possible.
In order to control solar energy during the summer we have used low emissivity glazing to control heat transfer, at times screen printed, and external movable sunshades.
The building plan and the fragmentation of the outer surface reduces exposure to external radiation.
The office space is distributed on three floors around the central atrium; the atrium also provides natural ventilation, recovery of the exhaust air, as well as natural light transmission.
Every work environment is less than 7 meters from the perimeter and the furthest workstation has a minimum FLD (daylight factor) of 2%.
The project envisages that natural resources are to be exploited to improve energy efficiency and to obtain the comfort of indoor and outdoor areas. This is also be done by controlling the thermal mass, the ventilation and the dy-namics of available solar radiation as a function of the activities contained.
Architect: ALHADEFF ARCHITECTS
Associate Architect & Landscape Architecture: SdARCH Trivelli & Associati
Local Architect: THIERRY BRÜTSCH ARCHITECTE
General Contractor: ALFRED MULLER SA
Structural Engineer: REDESCO PROGETTI SRL, THOMAS JUNDT Ingénieurs Civils
Mechanical, Electrical and Plumbing Engineer: FLUX STUDIO SA, WEINMANN-ENERGIES SA, MAB-INGENIERIE SA
Climate Engineering: TRANSSOLAR Energietechnik GmbH
Acoustic Specialist: ARCHITECTURE & ACOUSTIQUE SA
Site Survey: ROSSIER GÈOMETRE
Facade Specialist: BCS SA
Geologist: DE CÈRENVILLE GEOTÉCHNIQUE
Photo: STEFANO CANZIANI (ALHADEFF ARCHITECTS)
Sunstar Global Headquarters by Giancarlo Alhadeff in Switzerland won the WA Award Cycle 44. Please find below the WA Award poster for this project.
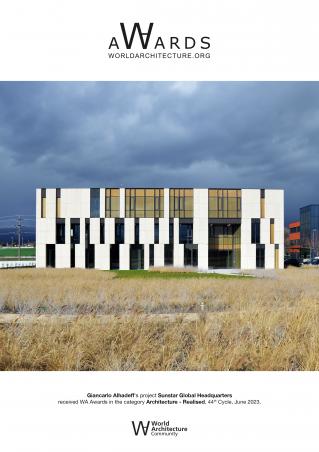
Downloaded 0 times.
