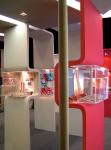a r c h i t e c t u r e &
e ve n t
concept pavilion
‘architectural space’ by definition suggests an enduring set of images and axioms. it is precisely these theoretical premises the ‘expo pavilion’ tried to question and proposes radically different co-ordinates for spatial definition and appreciation.
the primacy of architectural space with its undisputed purpose of ‘tangible engagement’ is replaced for a metaphorical ‘event –space’, which is whole less dependent on conventional space defining parameters for its formal expression.
the pavilion is a complex exploration of spatial conditions, where ‘time’, the fourth dimensional theoretical construct, formed an innate part of the program and a tangible spatial index.
the client had laid out a fairly straight forward brief- a pavilion / installation which would convey the future directions of the company and at the same time showcases the different brands the company
represents under one umbrella. the architects restructured the brief, which called for individual kiosks for different brands, with an entire narrative, which takes the spectator through the event, unraveling the motto, innovations and the future direction of titan industries.
the design apart from the architectural and the programmatic agenda had to address, vital issues of construction, transportation and other site related logistics.
the layout is a spatial matrix with a area of 1450 sq ft on raised level, with distinct domains for the different brands titan represents, which are in turn unified by the powerful spatial the narrative. the pavilion is designed to maximize the interface between the audience and the products, prodding the participants to be the part of the entire narrative, as the pavilion unfolds before them.
the time zone is loosely knit, creating fairly independent ‘sub zones’. the ‘sub zones’ ensure brand autonomy and maximum visibility to each brands present. the modular linear system facilitate to narrate a story about a brand or to highlight remarkable exemptions / achievements in the case of ‘hour roof zone’
the displays maim the window shopping (eye level), island (shallow & horizontal), and wall (center) to create varied visual stimuli and display sequence, avoiding the general ‘art gallery effect’ to the participants.
the panels are modular, with standard height of 3000 mm and 2400mm, with modules of 150, 300, 450, 600, 900 & 1200 mm in width. these could be put together in a multitude of ways to create desired display systems.
‘hour roof zone’ is the specialty area, where the very first and the very best are displayed to create a compelling narration of the past, present and future of titan industries. the zone gets its name from the unusual canopy, that s above it, which changes color as hours pass by, depicting the very essence of time and spatiality. (unfortunately the led lights were compromised for fluorescent lights due to budgetary constraints)
2005
2006
Expandability and adaptability are two key issue addressed by the architects in the project. The panels could be arranged to have a number of configurations to fit to the space available and could expand and contract depending on site situations.
Lalita Tharani, Mujib Ahmed, Rajesh & Sandhya Banjan
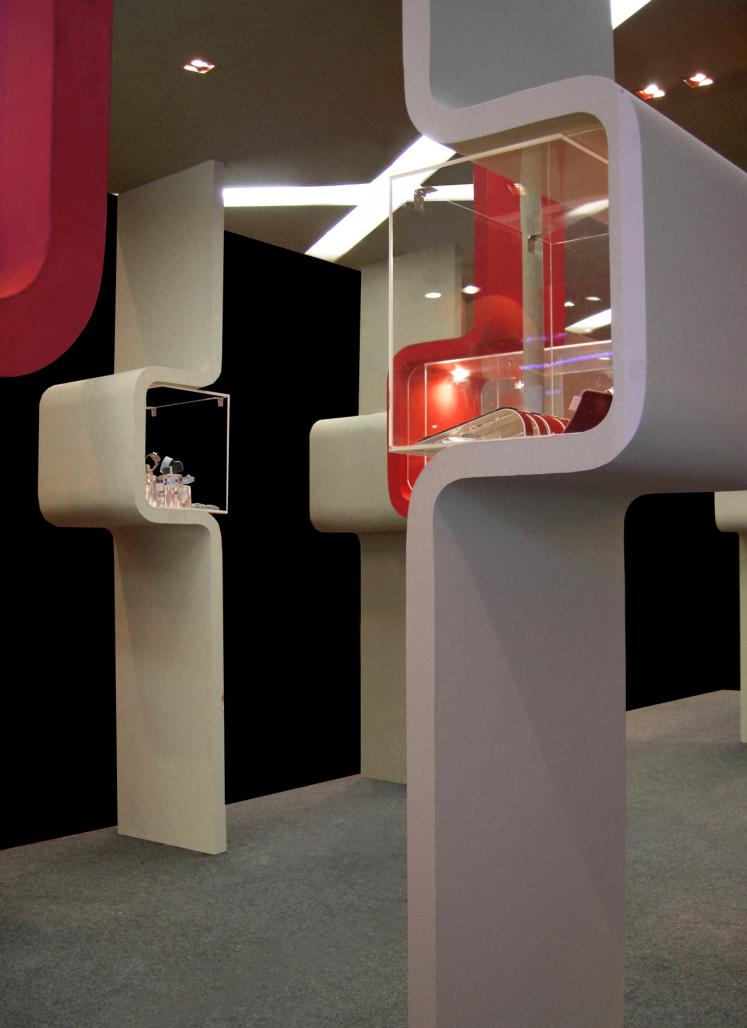

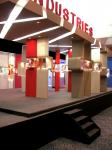
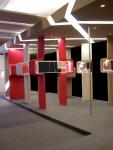

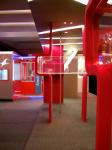
.jpg)

