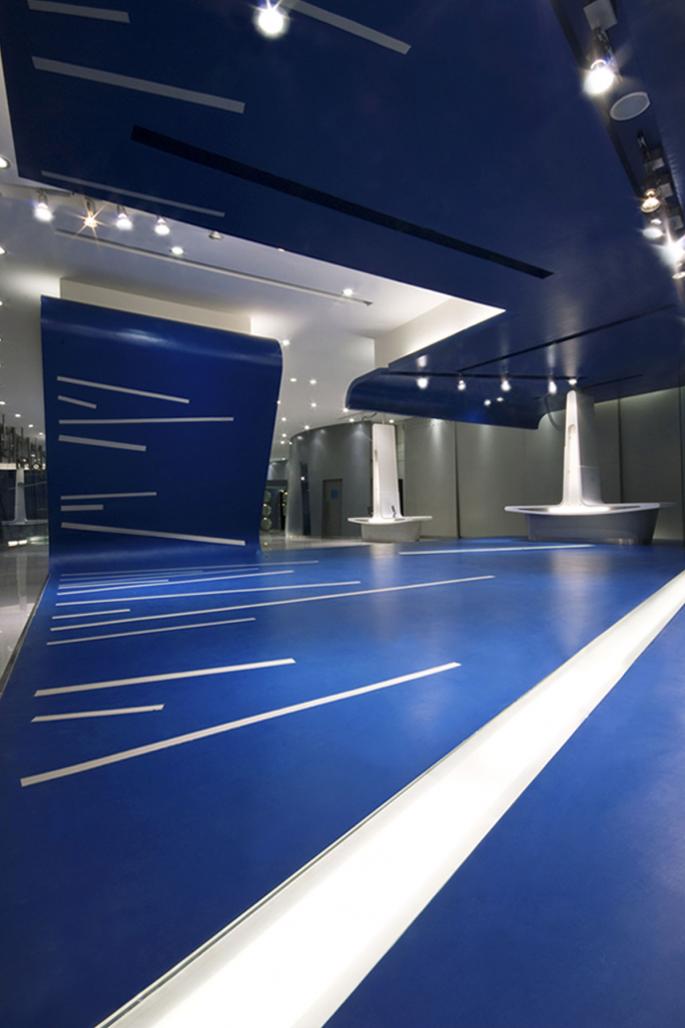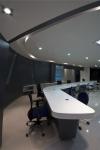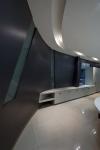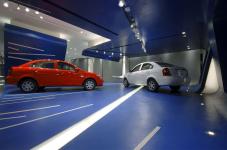W R A P – 4
Urban Flux Vs Pro-active Retailing
The project forms the part of the firm’s continuing explorations in spatial syntax by altering the classical space defining co-ordinates / tools through non-hierarchical tectonics and even combing the users / products to that end.
Our explorations on ‘wrap’ is neither an isolated nor the very first tectonic tool employed to generate new paradigms. Digital architecture has made the seamless space not just a reality but the inevitable ‘raison detre’. Shuhei Endo’s celebrated toilet blocks is one of the remarkable built works in the early stages of ‘Wrap’ tectonics. Digital architecture generated a whole new genre of architectonics, but not just that, it also made it a reality beyond the digital world, which fundamentally changed the way architecture is conceived and constructed at present.
Contemporary architecture has been steadfastly trying to acquire tools / theories to shed the classical baggage of ‘over played rational and spatial determinacy’ of modernism. Post modernism tried it on weak and less convincing premises did precisely little in spite of its hoodwinking heroics. The critical regionalists’ -read Barragan, Scarpa, Moneo, Siza, Zumthor,Correa etc., infused the regional nuances to challenge proselytizing rational of classical modernism- the very tenets, it gallantly declared sacrilegious and profane.
The works of critical regionalists did bring in much needed fresh air in the asphyxiating rational march of modernism. Apart from the theoretical variant, this brand of architecture remained as franchisee of individual practices for lack of a universal tool for architects to adopt.
Digital architecture just provided that universal platform. Architecture acquired the ‘indeterminate’ character it has been seeking unsuccessfully for centuries. Space making became speculative, accidental and at times beyond the limits of conventional reasoning. This is the realm of architecture we have been exploring through ‘Wrap’ series.
2006
2007
An unusual brief “Car displays, inevitably are ‘parking-lots’! Give us a nice back drop for the product display” and a strategic urban location, which smacked the main street of the city became the architectural direction and the determining design parameters.
The brief was to insert the whole gamut of program for a middle-segment brand in a 12,000 sq ft old warehouse. The showroom abuts the main street with no set back, having a 60m long, uninterrupted façade.
The ensuing architectural response did exactly the opposite of brief, by positioning the ‘parking-lot’ (vehicular display) as the ‘raison detre’ and the anchoring element in the showroom.
The disposition of the showroom posed a unique architectural challenge to create a 360 degree viewing, as the façade abuts the road and the customers enter from the backside of the showroom. Unlike most of the stores, which are designed for front viewing, here the design has to address the changing experiential views of the spectator.
The wrap, which merges the floor, wall, ceiling and the products into a single, unified entity establishes the vital link between the showroom, the display and the people in the showroom on one hand and the speeding traffic and the passer-bys on the street - a 60 m ‘Billboard’ mimicking the flux of movement on the street.
The ‘hanging counters’ are the customer interfaces in the showroom, which are hung from the ceiling as the name indicates. These could be slid and rotated to a new position to maneuver the vehicles in the space.
The sinusoidal curve separates the private domains-lounges from the public area.
The spiral stair is also equally ‘engineered’ with custom fabricated, 3 dimensionally profiled cantilevered steps.
Lalita Tharani, Mujib Ahmed, Shoukath, Mazhar Jahan, Muneeb










