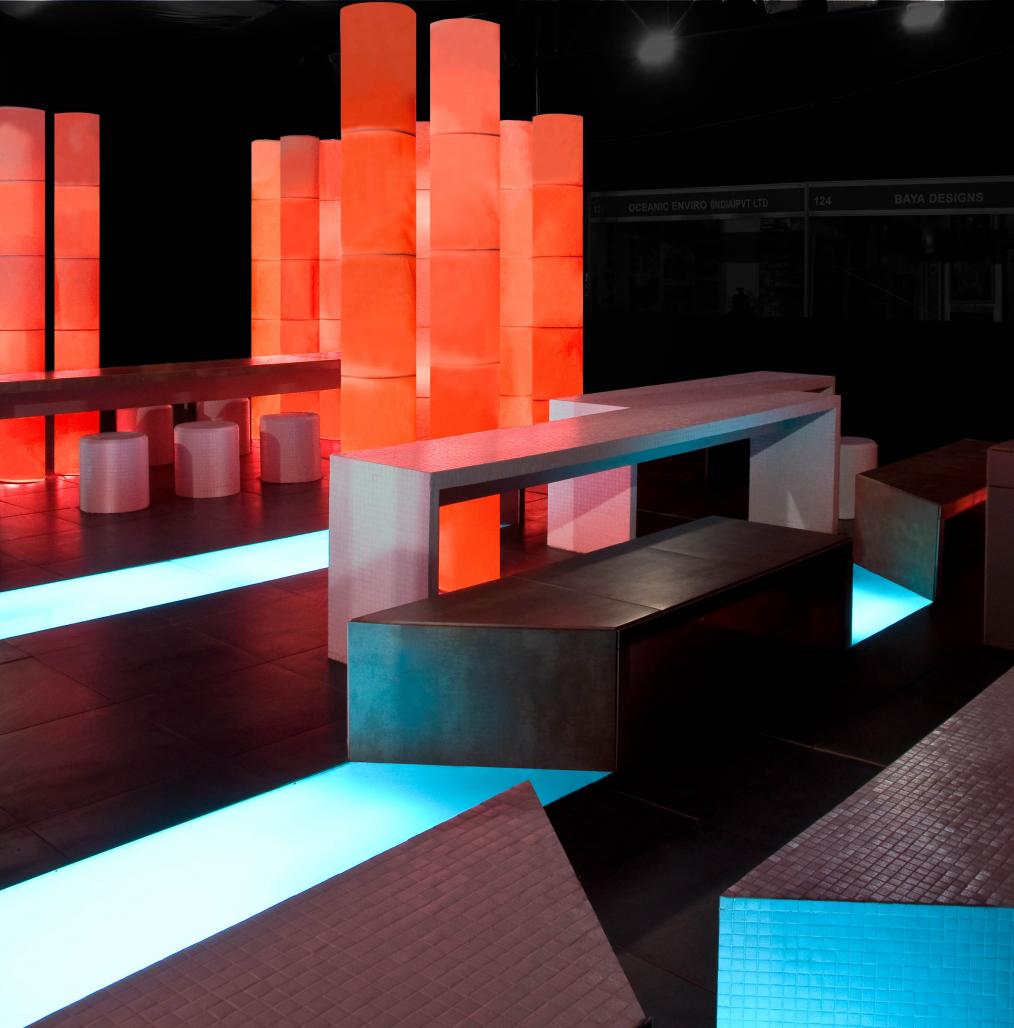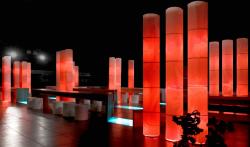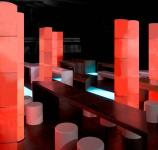T O P O G R A P H Y
explores the spatial readings of seemingly ‘arbitrary’ lines scored in a Euclidean space. The ‘Line Vector’ traditionally read as a wall / boundary on an architectural plan, becomes both an interface and a pattern.
The project was conceived as a ‘chilling space’ / Cafeteria during a trade expo in Mumbai. The design intent was to demonstrate the functional and perceptional efficacy of a conceptual space in the confines of a typical program.
The ‘Line Vector’ traverses the space changing its vector, material, functional, tactile and tonal attributes in a distance of 16m giving rise to a unique TOPOGRAPHY.
The light columns rise up from the datum of the Topography, completing the third Vector in the construct, transforming the Pattern to a space with ambivalent and multiple readings and functional attributes.
2009
2009
The material selection was unfortunately limited to the palette offered by the associate vendors sponsored the endeavor ( Tile was not our obvious choice for the ‘Line Vectors’)
Lalita Tharani, Mujib Ahmed, Mazhar & Muneeb









.jpg)
