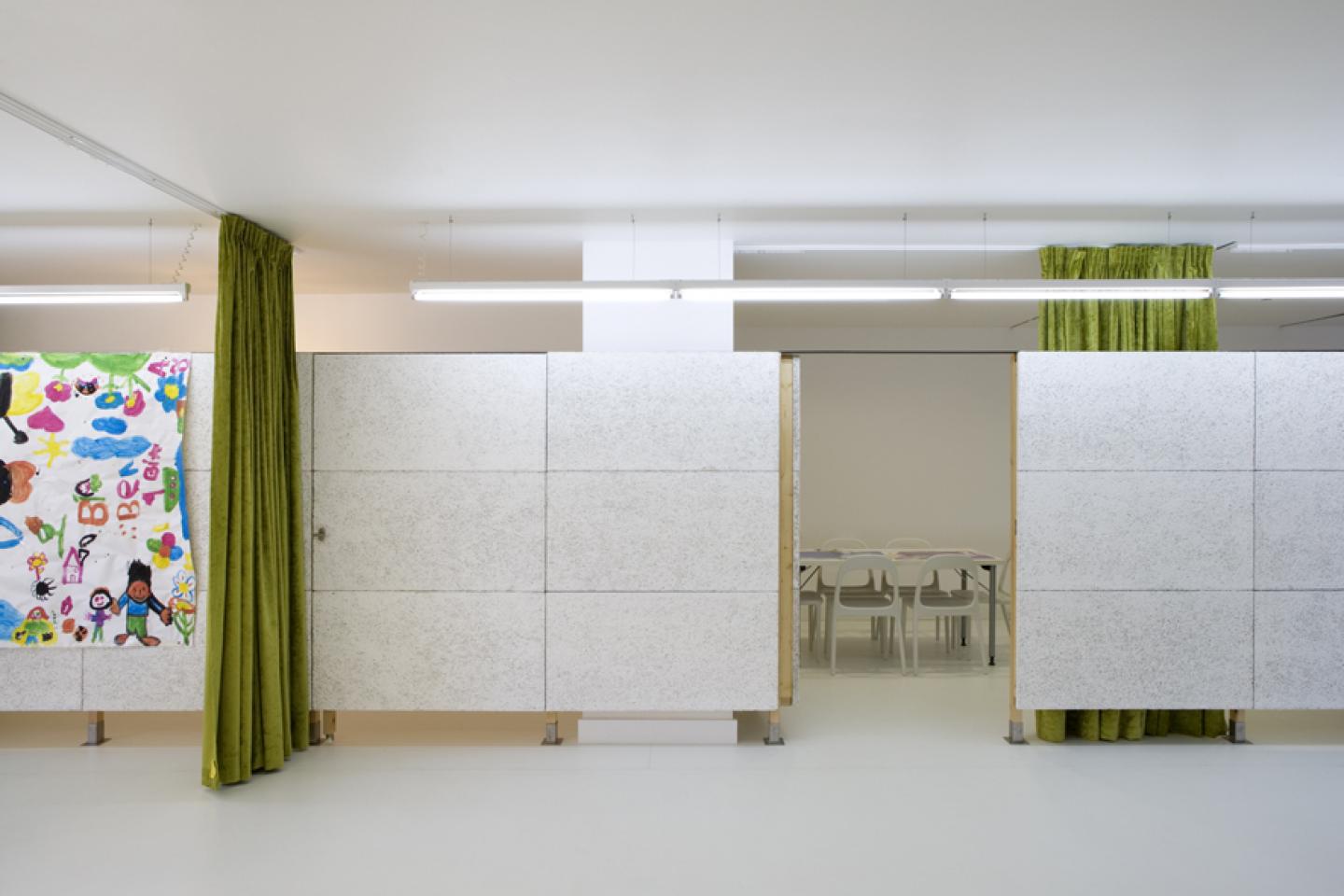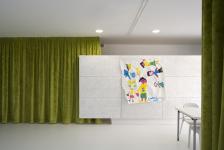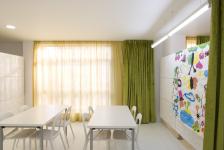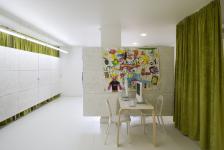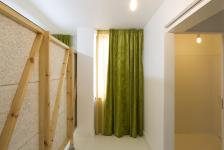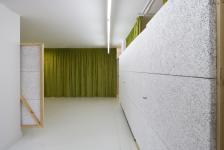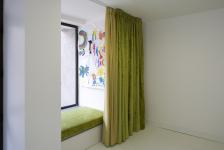OPEN TEXT
To give form to a space, where several pedagogical activities focused on different generations in constant mutation are concentrated, crossed over and expressing themselves with great flexibility, goes far beyond the pure architectonic exercise. We see it more as a challenge of sociological and phenomenological dimension.
In order to address the aforementioned programmatic ambiguity, we propose a spacial structure open to a great number of possible interpretations. Obstacles and existent partitions are eliminated. Instead, plans are introduced with the function of, having themselves an ambiguous outline, reconfiguring the spacial limits and allowing the creation of a continuity of spaces which, even if physically separated, are conceptually the same. Free from demarcations imposed by the study rooms and corridors, the space transforms itself on an habitat which its spacial structure is defined by its circumstantial use.
This space constitutes itself as a blank canvas: a repository built of use, fruition and contemplation by everyone inhabiting it. The act of inhabiting itself, implicates on this particular case, the construction and reconstruction of a physical place which, seen as an OPEN TEXT, will become itself - as in life - forever unfinished.
2008
2008
Client
Ousar Crescer
Location
Miraflores, Portugal
Contractor
Obrisuki Construções
Photographs
Leonardo Finotti
Cátia Costa
