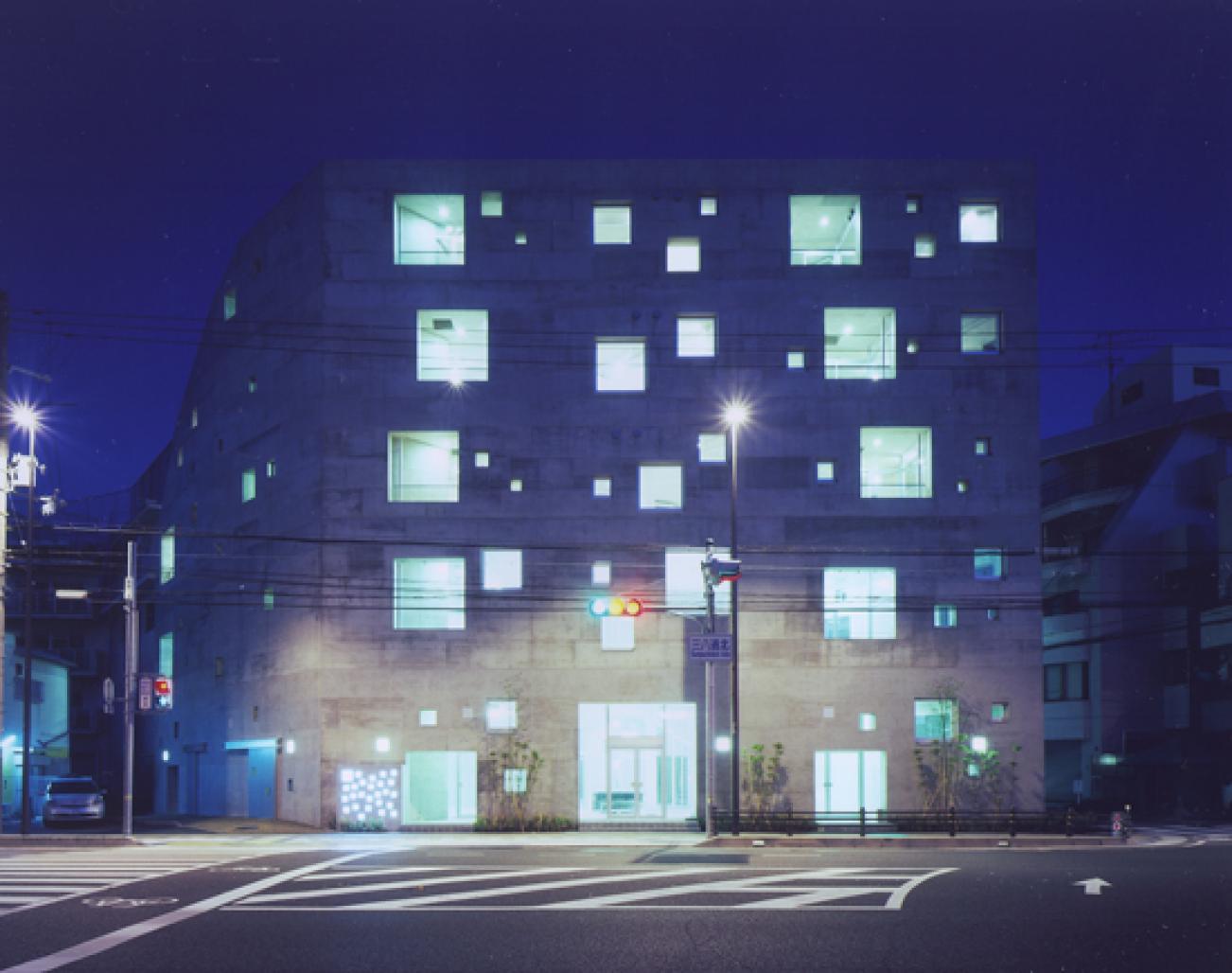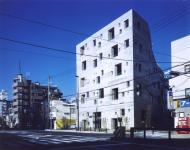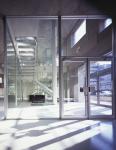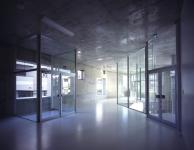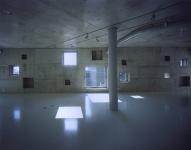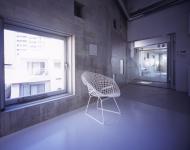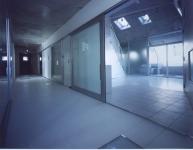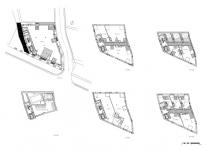This is a project for building for rent including shop, office and SOHO on the site by
The frame line was determined by unique form of this site and special law to give a limitation of slanted line. We tried to generate architecture like wild grotto which have been here for so long time by considering that volume from urban condition is unseeing form in urban space.
In addition, also we thought that the wall consist the outline of this volume by national road is important protection from noisy environment. Also this wall works as earthquake-resistant construction by maximum width of 640mm structurally.
Basically, there is not wall in interior of grotto to keep flexible space by only 4 columns to support weight from vertical direction then, each wall between tenant space is built up by method of construction at dry process. On the surface of grotto, there are many various kinds of hole which make connection between inside and outside. User can send and receive natural phenomenon like light, wind and many information at everyday life at the open space around holes.
Inside of some big size holes which are provided by the reason of law in size of 2mx2m are introduced to tenant space as a balcony. We guess that these terraces generate warp and pool in interior space and give user an opportunities of generating various kinds of activities.
At the night time, sphere from inside of building is out to surrounding and light up Ashiya town warmly. There are hallways in the center of plan from 3rd floor to 5th floor, and a sliding door in 2mx2m at entrance between hall way and tenant space. An earthen floor is provided as buffer space in tenant space. This space was designed for giving and sending information and for communication in this building each other. This building is by busy national road. We tried to generate weathering wild grotto which is existing on the site is surrounded Mt Rokko in north side and Osaka bay in south side
2005
2009
main structure:RC + S
Ryuichi Ashizawa / Kenta Uenoyama / Tsuyoshi Hosokawa
